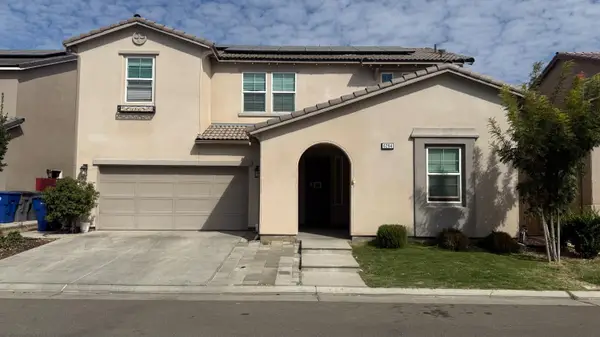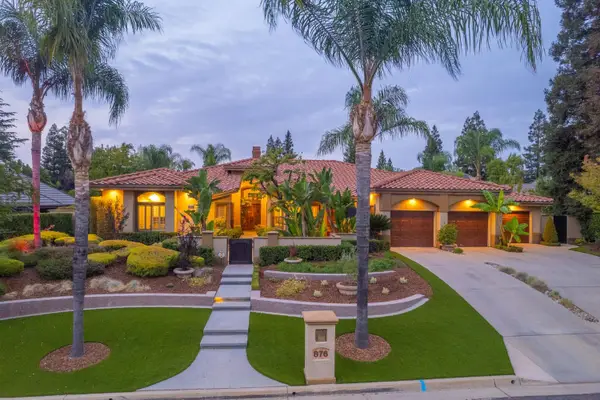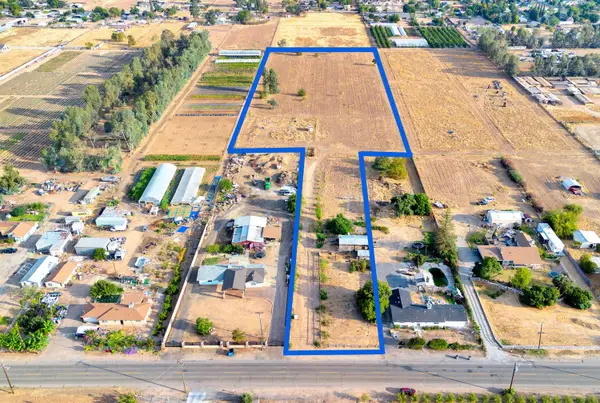6536 N Wheeler Avenue, Fresno, CA 93722
Local realty services provided by:ERA Valley Pro Realty
6536 N Wheeler Avenue,Fresno, CA 93722
$419,950
- 3 Beds
- - Baths
- 1,590 sq. ft.
- Single family
- Pending
Listed by:sheila a urbanek
Office:realty concepts, ltd. - fresno
MLS#:634682
Source:CA_FMLS
Price summary
- Price:$419,950
- Price per sq. ft.:$264.12
About this home
Discover the perfect blend of comfort and style in this charming Wathen-built home, nestled in desirable Northwest Villa Capri. Featuring three spacious bedrooms and two bathrooms, this inviting residence boasts an open-concept floor plan that's ideal for both relaxing and entertaining. The updated kitchen is a chef's delight, showcasing crisp white shaker cabinets, granite countertops, a sunlit bay window, abundant workspace, and a convenient breakfast bar. The adjacent dining area easily accommodates a table and hutch, perfect for more formal gatherings. Step into the stylish great room, where a vaulted ceiling and a dramatic stacked stone hearth frame the cozy wood-burning stovesurrounded by windows that fill the space with natural light and offer tranquil views of the mature backyard landscaping. Each bedroom is thoughtfully designed with walk-in closets, while the primary suite offers a peaceful retreat with private backyard access and an updated ensuite featuring granite, an oval soaking tub, a separate shower, and dual vessel sinks. Additional highlights include ceiling fans, shutters, beautiful laminate flooring throughout all living spaces and bedrooms, and recently refreshed front and backyard areasperfect for outdoor entertaining and relaxation. This exceptional home is truly move-in ready and waiting for you to make it your own!
Contact an agent
Home facts
- Year built:1991
- Listing ID #:634682
- Added:62 day(s) ago
- Updated:October 01, 2025 at 11:39 PM
Rooms and interior
- Bedrooms:3
- Living area:1,590 sq. ft.
Heating and cooling
- Cooling:Central Heat & Cool
Structure and exterior
- Roof:Tile
- Year built:1991
- Building area:1,590 sq. ft.
- Lot area:0.14 Acres
Schools
- High school:Justin Garza High
- Middle school:Rio Vista
- Elementary school:River Bluff
Utilities
- Water:Public
- Sewer:Public Sewer
Finances and disclosures
- Price:$419,950
- Price per sq. ft.:$264.12
New listings near 6536 N Wheeler Avenue
- New
 $628,000Active4 beds -- baths2,664 sq. ft.
$628,000Active4 beds -- baths2,664 sq. ft.6294 W Northdale Avenue, Fresno, CA 93274
MLS# 637883Listed by: REALTY ONE GROUP ACTION - New
 $530,000Active4 beds -- baths2,447 sq. ft.
$530,000Active4 beds -- baths2,447 sq. ft.2466 S Bette Avenue, Fresno, CA 93727
MLS# 637887Listed by: IRON KEY REAL ESTATE - New
 $1,200,000Active3 beds -- baths3,187 sq. ft.
$1,200,000Active3 beds -- baths3,187 sq. ft.876 E Sutton Drive, Fresno, CA 93720
MLS# 637873Listed by: GENTILE REAL ESTATE - New
 $350,000Active4 beds -- baths1,927 sq. ft.
$350,000Active4 beds -- baths1,927 sq. ft.4731 E Turner Avenue, Fresno, CA 93702
MLS# 637415Listed by: RE/MAX GOLD - New
 $199,900Active1 beds -- baths400 sq. ft.
$199,900Active1 beds -- baths400 sq. ft.142 W Birch Avenue, Pinedale, CA 93650
MLS# 637849Listed by: REAL BROKER - New
 $379,000Active3 beds -- baths1,457 sq. ft.
$379,000Active3 beds -- baths1,457 sq. ft.1451 N Harrison Avenue, Fresno, CA 93728
MLS# 637753Listed by: REALTY CONCEPTS, LTD. - FRESNO - New
 $320,000Active4 beds -- baths1,342 sq. ft.
$320,000Active4 beds -- baths1,342 sq. ft.2564 S Habitat, Fresno, CA 93706
MLS# 637848Listed by: REAL BROKER - New
 $535,000Active3 beds -- baths2,236 sq. ft.
$535,000Active3 beds -- baths2,236 sq. ft.6432 N Gentry Avenue, Fresno, CA 93711
MLS# 637857Listed by: REALTY CONCEPTS, LTD. - FRESNO - New
 $325,000Active3 beds -- baths1,672 sq. ft.
$325,000Active3 beds -- baths1,672 sq. ft.3322 N Ezie, Fresno, CA 93727
MLS# 637867Listed by: REAL BROKER - New
 $450,000Active7.14 Acres
$450,000Active7.14 Acres6674 W Mckinley Avenue, Fresno, CA 93723
MLS# 637868Listed by: GENTILE REAL ESTATE
