6594 N Farris Avenue, Fresno, CA 93711
Local realty services provided by:ERA Valley Pro Realty
6594 N Farris Avenue,Fresno, CA 93711
$620,000
- 4 Beds
- - Baths
- 2,273 sq. ft.
- Single family
- Pending
Listed by:grant w pullen
Office:realty concepts, ltd. - fresno
MLS#:637075
Source:CA_FMLS
Price summary
- Price:$620,000
- Price per sq. ft.:$272.77
About this home
Welcome to a one-of-a-kind residence, thoughtfully designed and lovingly maintained by its original owner, a local architect, since its construction in 1986. This updated 4-bedroom, 2.5-bathroom home boasts 2,273 square feet of living space and combines timeless craftsmanship with a modern feel, creating a truly special property.The home's design emphasizes both style and function. Vaulted tongue and groove ceilings and rich hardwood floors set a tone of warmth and elegance. The formal dining room opens up to the living room and offers the perfect setting for gatherings. An ADA-compliant, isolated guest suite offers privacy and accessibility that is ideal for visiting friends, extended family, or multigenerational living. Inside the finished 3 car garage you'll find commercial grade vinyl floor tiles and built-in cabinets to keep you and your belongings safe, clean and protected. A carport next to the garage offers potential RV parking. The primary suite has vaulted ceilings and a newly remodeled bathroom with direct access to the sparkling pool and in-ground spa. Enjoy warm sunny days and cool Fresno evenings year-round! Located in the desirable Craycroft Village neighborhood of Northwest Fresno, this home is conveniently located next to popular restaurants and shopping. Come see it and visualize what your life could look like in your new home!
Contact an agent
Home facts
- Year built:1986
- Listing ID #:637075
- Added:37 day(s) ago
- Updated:October 25, 2025 at 07:57 AM
Rooms and interior
- Bedrooms:4
- Living area:2,273 sq. ft.
Heating and cooling
- Cooling:Central Heat & Cool, Ductless or Split
- Heating:Ductless or Split
Structure and exterior
- Roof:Composition
- Year built:1986
- Building area:2,273 sq. ft.
- Lot area:0.2 Acres
Schools
- High school:Bullard
- Middle school:Tenaya
- Elementary school:Starr
Utilities
- Water:Public
- Sewer:Public Sewer
Finances and disclosures
- Price:$620,000
- Price per sq. ft.:$272.77
New listings near 6594 N Farris Avenue
- New
 $299,200Active3 beds 2 baths1,489 sq. ft.
$299,200Active3 beds 2 baths1,489 sq. ft.4652 W Richert Avenue, Fresno, CA 93722
MLS# 238036Listed by: KELLER WILLIAMS REALTY - KINGS COUNTY - Open Sun, 12 to 3pmNew
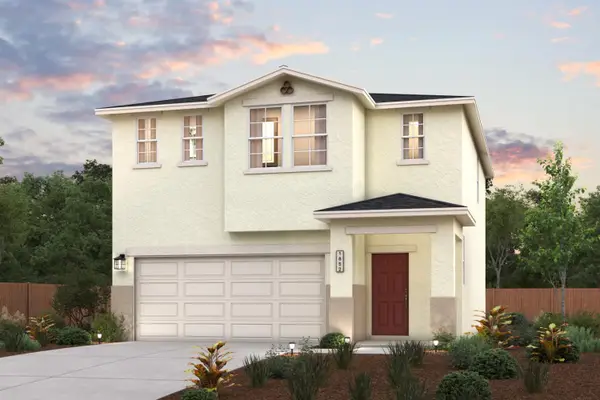 $471,445Active3 beds -- baths1,852 sq. ft.
$471,445Active3 beds -- baths1,852 sq. ft.6107 W. Lansing Way, Fresno, CA 93723
MLS# 639057Listed by: BMC REALTY ADVISORS, INC. - New
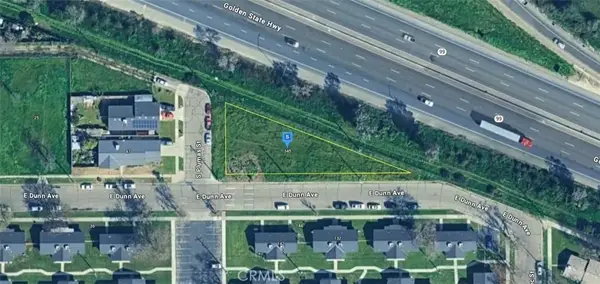 $69,999Active0 Acres
$69,999Active0 Acres337 S Plumas, Fresno, CA 93706
MLS# AR25246570Listed by: PLATLABS, INC. - New
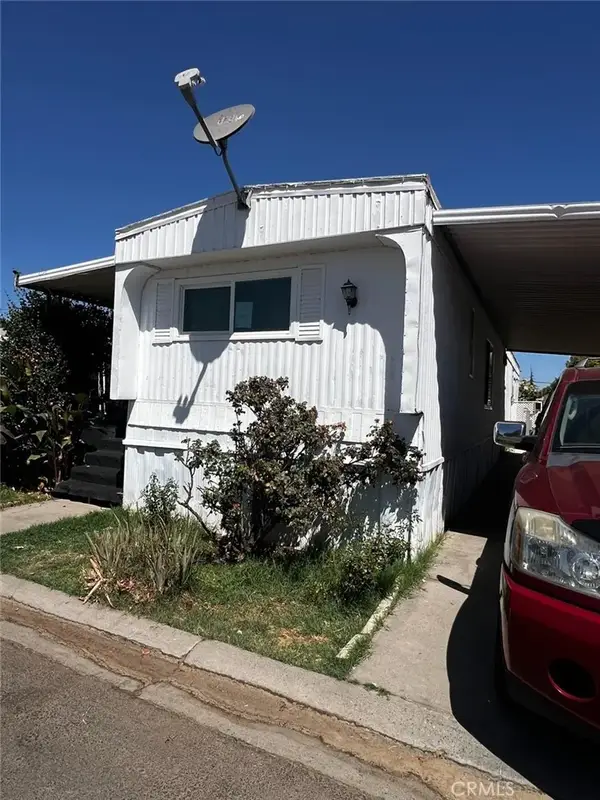 $45,000Active2 beds 2 baths840 sq. ft.
$45,000Active2 beds 2 baths840 sq. ft.3138 W Dakota #126, Fresno, CA 93722
MLS# MD25246827Listed by: REAL BROKERAGE TECHNOLOGIES - Open Sun, 1 to 4pmNew
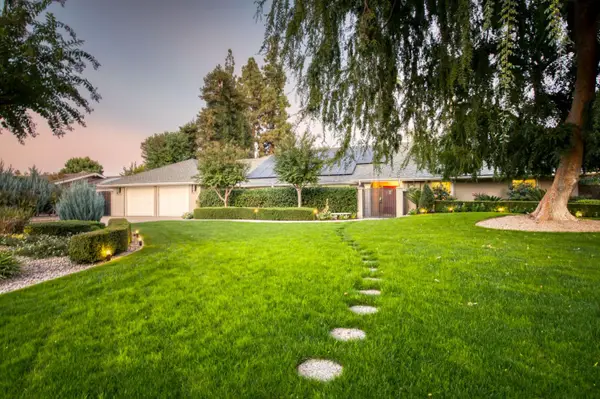 $950,000Active3 beds -- baths2,962 sq. ft.
$950,000Active3 beds -- baths2,962 sq. ft.7326 N Tamera Avenue, Fresno, CA 93711
MLS# 639031Listed by: REAL BROKER - New
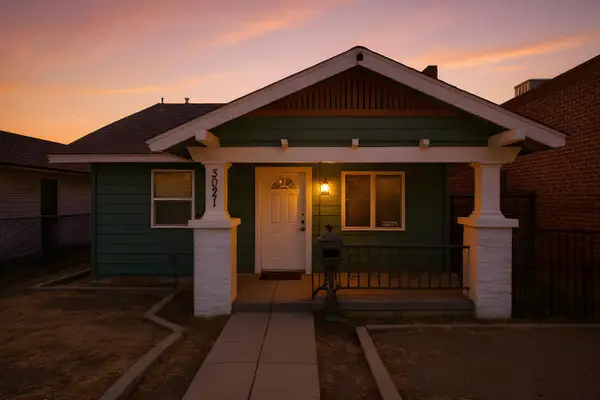 $319,900Active2 beds -- baths1,436 sq. ft.
$319,900Active2 beds -- baths1,436 sq. ft.3021 E Belmont Avenue, Fresno, CA 93701
MLS# 639049Listed by: REALTY CONCEPTS, LTD. - FRESNO - Open Sun, 1 to 4pmNew
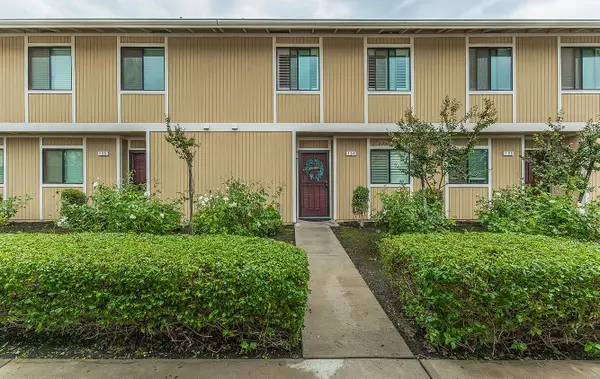 $275,000Active3 beds -- baths1,390 sq. ft.
$275,000Active3 beds -- baths1,390 sq. ft.4885 N Backer Avenue #134, Fresno, CA 93726
MLS# 639041Listed by: REALTY CONCEPTS, LTD. - FRESNO - New
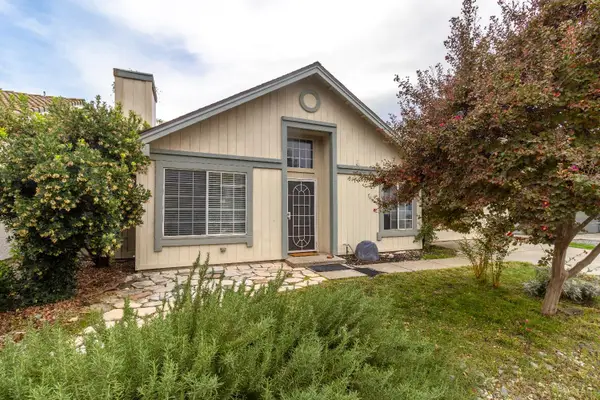 $429,999Active3 beds -- baths1,246 sq. ft.
$429,999Active3 beds -- baths1,246 sq. ft.2189 E Pinedale Avenue, Fresno, CA 93720
MLS# 639045Listed by: REALTY CONCEPTS, LTD. - FRESNO - New
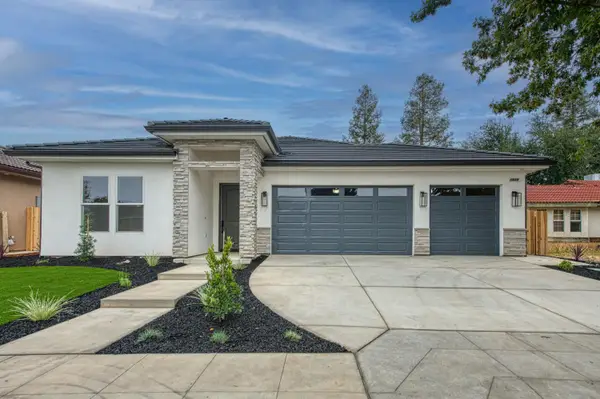 $559,000Active4 beds -- baths2,002 sq. ft.
$559,000Active4 beds -- baths2,002 sq. ft.5688 W Mesa Avenue, Fresno, CA 93722
MLS# 638562Listed by: GENTILE REAL ESTATE - New
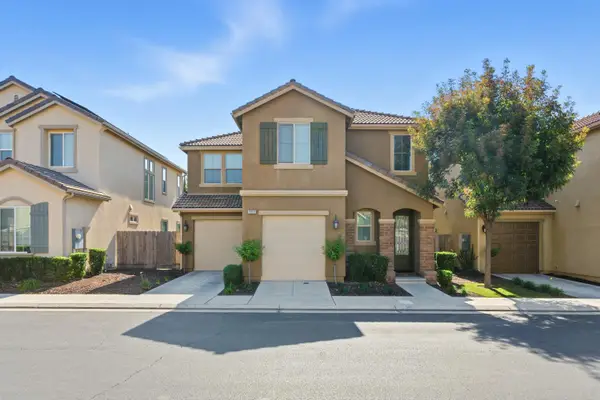 $519,900Active3 beds -- baths1,753 sq. ft.
$519,900Active3 beds -- baths1,753 sq. ft.2059 E Axelson Drive, Fresno, CA 93730
MLS# 638936Listed by: LPT REALTY, INC
