6753 N Durant Avenue, Fresno, CA 93711
Local realty services provided by:ERA Valley Pro Realty
6753 N Durant Avenue,Fresno, CA 93711
$490,000
- 4 Beds
- - Baths
- 1,890 sq. ft.
- Single family
- Active
Listed by: alexandra r cetti
Office: london properties, ltd.
MLS#:637323
Source:CA_FMLS
Price summary
- Price:$490,000
- Price per sq. ft.:$259.26
About this home
Welcome to 6753 N. Durant- a NW Fresno Hallmark Home gem that has over $150,000 in recent upgrades! This 4-bedroom, 2.25-bath home sits on a spacious corner lot in Northwest Fresno and has been thoughtfully updated with a list of impressive improvements. Some of the recent upgrades include a tankless water heater, new dual-pane windows, updated electrical panel, replastered pool and spa with new equipment, extended patios, and more. Inside, you'll find a spacious living and dining area, that look out to both the front and the back yards. The secondary living space was converted into a bedroom to make it a convenient for guests, growing families or perfect for a home office. The backyard was built for entertaining, with two newly constructed patio extensions, you'll hope for never ending summers to take advantage of the pool and spacious corner lot. Located near schools, shopping, and freeway access--don't miss this incredible opportunity!<br>
Contact an agent
Home facts
- Year built:1981
- Listing ID #:637323
- Added:119 day(s) ago
- Updated:January 12, 2026 at 09:13 PM
Rooms and interior
- Bedrooms:4
- Living area:1,890 sq. ft.
Heating and cooling
- Cooling:Central Heat & Cool
Structure and exterior
- Roof:Composition
- Year built:1981
- Building area:1,890 sq. ft.
- Lot area:0.22 Acres
Schools
- High school:Bullard
- Middle school:Tenaya
- Elementary school:Starr
Utilities
- Water:Public
Finances and disclosures
- Price:$490,000
- Price per sq. ft.:$259.26
New listings near 6753 N Durant Avenue
- New
 $227,500Active3 beds -- baths1,334 sq. ft.
$227,500Active3 beds -- baths1,334 sq. ft.4676 E Alamos Avenue #117, Fresno, CA 93726
MLS# 642092Listed by: EXP REALTY OF NORTHERN CALIFORNIA, INC. - New
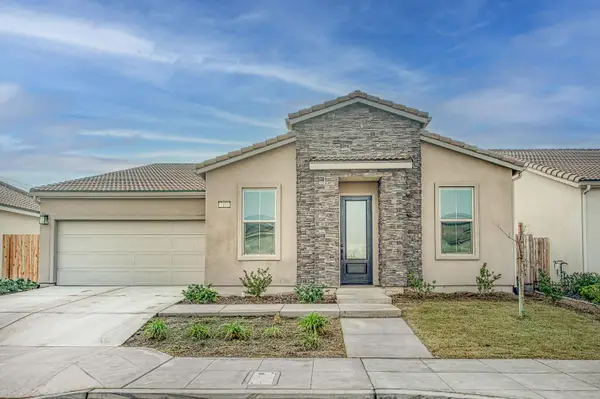 $575,000Active5 beds -- baths2,589 sq. ft.
$575,000Active5 beds -- baths2,589 sq. ft.7153 E Harvard Avenue, Fresno, CA 93737
MLS# 641972Listed by: REALTY CONCEPTS, LTD. - FRESNO - New
 $180,000Active2 beds -- baths1,584 sq. ft.
$180,000Active2 beds -- baths1,584 sq. ft.105 W Herndon Avenue #3, Pinedale, CA 93650
MLS# 641809Listed by: REALTY CONCEPTS, LTD. - FRESNO - New
 $275,000Active2 beds -- baths1,019 sq. ft.
$275,000Active2 beds -- baths1,019 sq. ft.236 E Garland Avenue, Fresno, CA 93704
MLS# 642309Listed by: REAL BROKER - Open Sun, 2 to 4pmNew
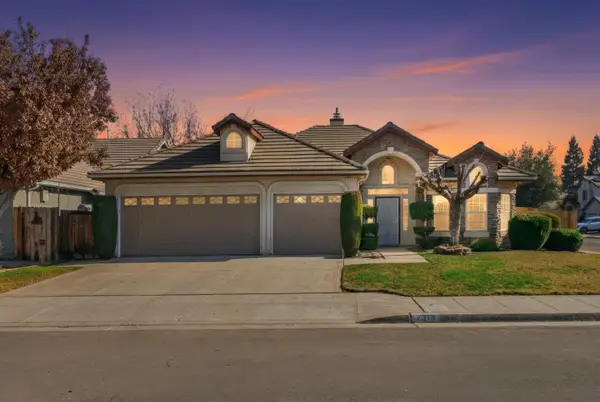 $498,000Active3 beds -- baths1,923 sq. ft.
$498,000Active3 beds -- baths1,923 sq. ft.7210 N Laval, Fresno, CA 93720
MLS# 642325Listed by: EXP REALTY OF CALIFORNIA, INC. - New
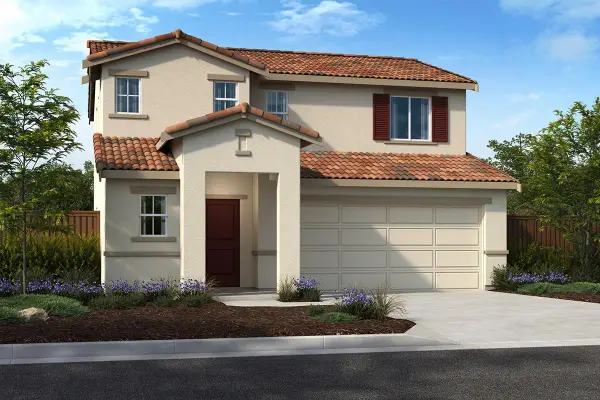 $451,990Active4 beds -- baths1,892 sq. ft.
$451,990Active4 beds -- baths1,892 sq. ft.6558 E Madison, Fresno, CA 93727
MLS# 642328Listed by: KB HOME SALES-NORTHERN CALIFORNIA INC - New
 $520,990Active3 beds -- baths1,892 sq. ft.
$520,990Active3 beds -- baths1,892 sq. ft.6534 E Madison, Fresno, CA 93727
MLS# 642329Listed by: KB HOME SALES-NORTHERN CALIFORNIA INC - New
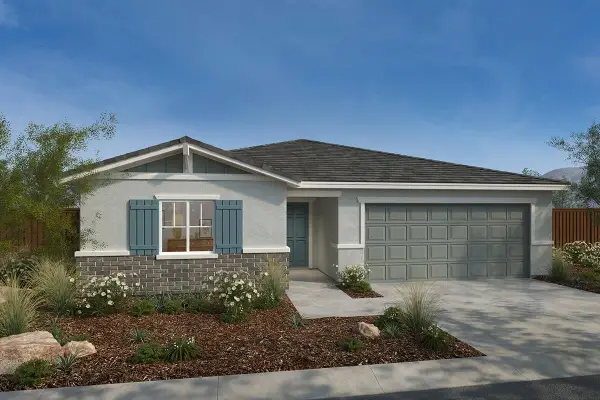 $438,990Active3 beds -- baths1,557 sq. ft.
$438,990Active3 beds -- baths1,557 sq. ft.2171 S Terry, Fresno, CA 93725
MLS# 642331Listed by: KB HOME SALES-NORTHERN CALIFORNIA INC - New
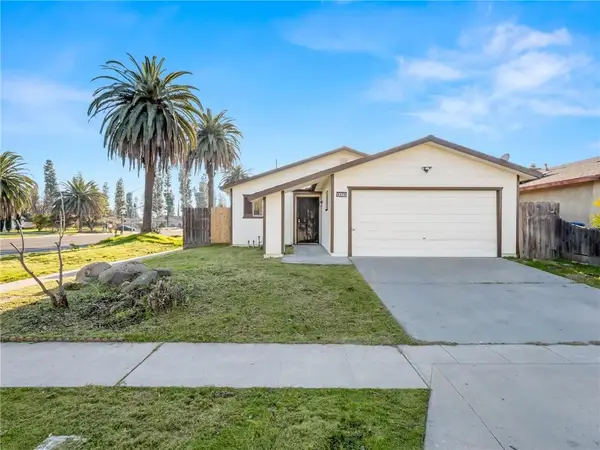 $369,000Active3 beds 2 baths1,103 sq. ft.
$369,000Active3 beds 2 baths1,103 sq. ft.4359 W Cardiff, Fresno, CA 93722
MLS# FR25281480Listed by: REAL BROKER - New
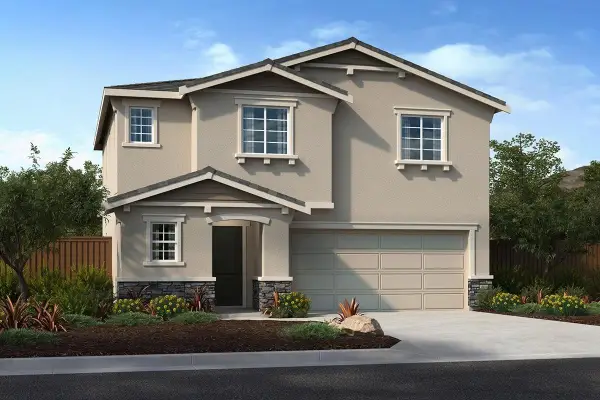 $450,990Active3 beds -- baths1,892 sq. ft.
$450,990Active3 beds -- baths1,892 sq. ft.6574 E Madison Avenue, Fresno, CA 93727
MLS# 642322Listed by: KB HOME SALES-NORTHERN CALIFORNIA INC
