6779 N Woodson Avenue, Fresno, CA 93711
Local realty services provided by:ERA Valley Pro Realty
6779 N Woodson Avenue,Fresno, CA 93711
$675,000
- 4 Beds
- - Baths
- 2,864 sq. ft.
- Single family
- Pending
Listed by:sheila a urbanek
Office:realty concepts, ltd. - fresno
MLS#:624305
Source:CA_FMLS
Price summary
- Price:$675,000
- Price per sq. ft.:$235.68
About this home
Welcome to this wonderful home located in Van Ness Boulevard Estates 2! This spacious property boasts 4 large bedrooms, 2.5 bathrooms, and an expansive 2,864 square feet of living space. Situated on a sprawling 26,508 square-foot lot, complete with a 20'X26' carport canopy and OWNED SOLAR, the possibilities for outdoor living, entertaining, or future enhancements are endless. Inside, you'll discover a warm, inviting living room currently being used as a game room with a charming wood beam ceiling and a cozy fireplace, perfect for relaxing evenings. The separate dining room is ideal for hosting formal gatherings, while the kitchen will delight any chef with its granite countertops, subway tile backsplash, double oven, pantry, and ample counter space. The open-concept family room flows effortlessly from the kitchen, showcasing a vaulted ceiling and a gas fireplace, making it the perfect space to unwind or entertain. The primary suite is a true retreat, offering three closets, dual sinks, and an oversized shower. Additional highlights include an indoor laundry room and an enclosed patio/sunroom, with a convenient storage room and half bath just off the pool. The backyard features a cozy cabana, three storage sheds, and mature trees. Whether hosting a summer barbecue or simply savoring your morning coffee, this home is designed for indoor-outdoor living at its finest. Don't miss the chance to own this home schedule your private showing today!
Contact an agent
Home facts
- Year built:1970
- Listing ID #:624305
- Added:245 day(s) ago
- Updated:September 27, 2025 at 03:40 AM
Rooms and interior
- Bedrooms:4
- Living area:2,864 sq. ft.
Heating and cooling
- Cooling:Central Heat & Cool, Wall/Window Unit(s)
Structure and exterior
- Roof:Composition
- Year built:1970
- Building area:2,864 sq. ft.
- Lot area:0.61 Acres
Schools
- High school:Bullard
- Middle school:Tenaya
- Elementary school:Forkner
Utilities
- Water:Public
- Sewer:Public Sewer
Finances and disclosures
- Price:$675,000
- Price per sq. ft.:$235.68
New listings near 6779 N Woodson Avenue
- New
 $550,000Active3 beds -- baths1,872 sq. ft.
$550,000Active3 beds -- baths1,872 sq. ft.10551 N Jackson Avenue, Fresno, CA 93730
MLS# 637668Listed by: EXP REALTY OF CALIFORNIA, INC. - New
 $520,000Active4 beds -- baths2,242 sq. ft.
$520,000Active4 beds -- baths2,242 sq. ft.810 S Cypress Avenue, Fresno, CA 93727
MLS# 637675Listed by: REAL BROKER - New
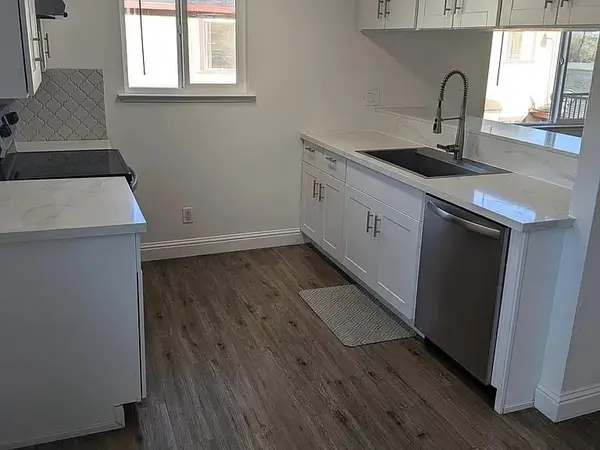 $769,900Active12 beds -- baths4,000 sq. ft.
$769,900Active12 beds -- baths4,000 sq. ft.5023 E Lane, Fresno, CA 93727
MLS# 637679Listed by: ADEQUATE REAL ESTATE SERVICE - New
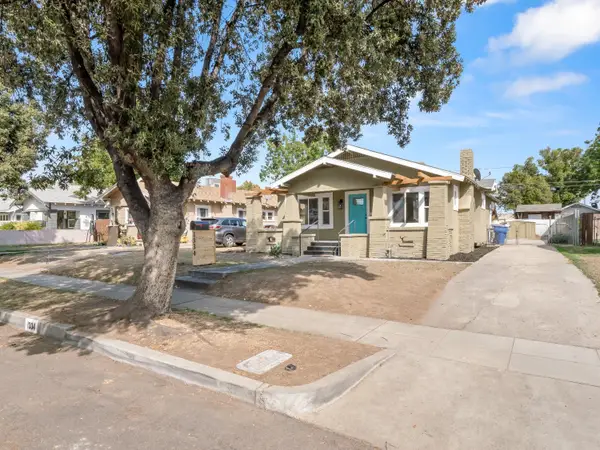 $365,000Active3 beds -- baths1,412 sq. ft.
$365,000Active3 beds -- baths1,412 sq. ft.1334 N Glenn Avenue, Fresno, CA 93728
MLS# 637672Listed by: REAL BROKER - New
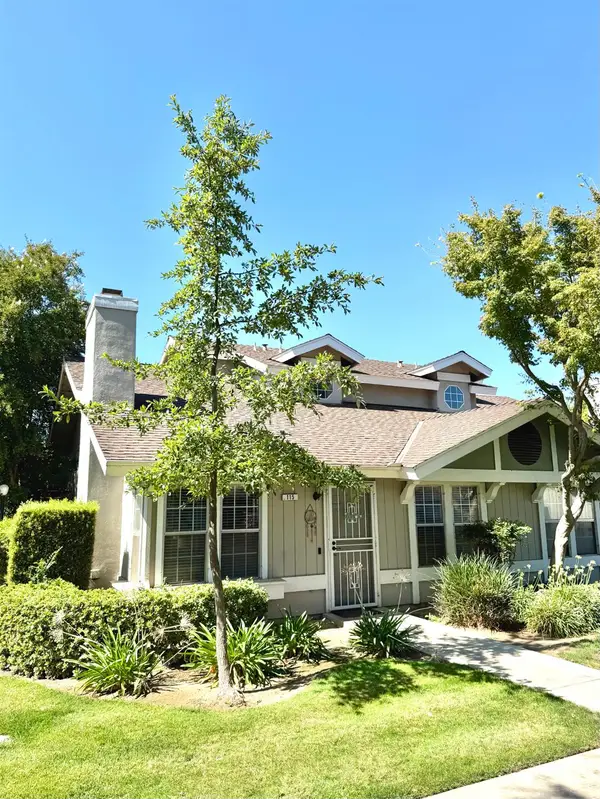 $309,900Active3 beds -- baths1,427 sq. ft.
$309,900Active3 beds -- baths1,427 sq. ft.5455 N Marty Avenue #115, Fresno, CA 93711
MLS# 637677Listed by: HOMESMART PV AND ASSOCIATES - New
 $3,900,000Active5 beds 7 baths9,258 sq. ft.
$3,900,000Active5 beds 7 baths9,258 sq. ft.5811 N Forkner Avenue, Fresno, CA 93711
MLS# FR25223618Listed by: HYATT REAL ESTATE - New
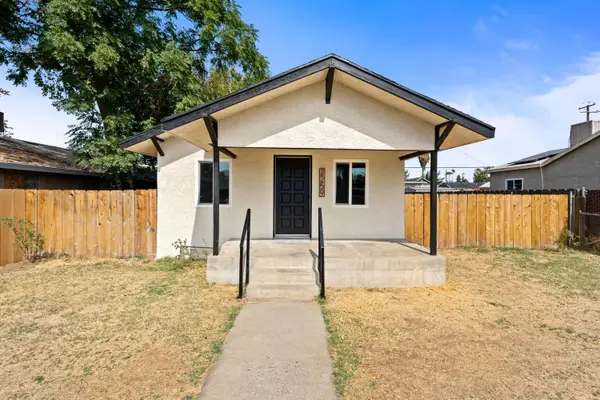 $245,000Active3 beds -- baths807 sq. ft.
$245,000Active3 beds -- baths807 sq. ft.2259 E Clay Avenue, Fresno, CA 93701
MLS# 636835Listed by: REAL BROKER - New
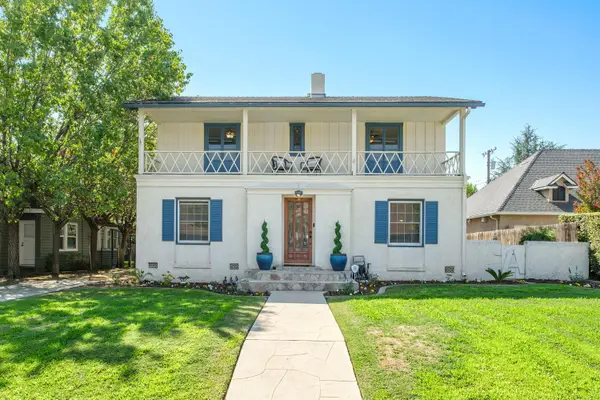 $525,000Active3 beds -- baths2,255 sq. ft.
$525,000Active3 beds -- baths2,255 sq. ft.626 E University Avenue, Fresno, CA 93704
MLS# 637452Listed by: KELLER WILLIAMS FRESNO - New
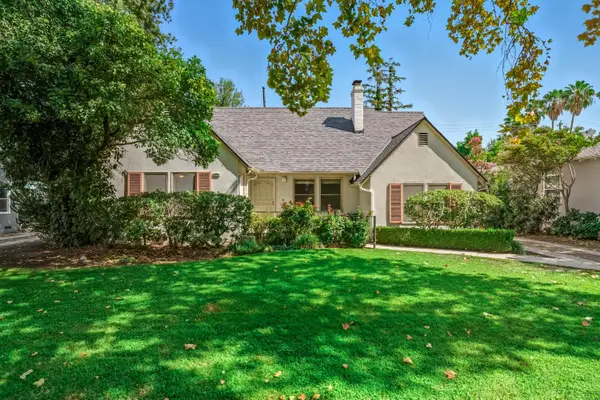 $395,000Active3 beds -- baths1,799 sq. ft.
$395,000Active3 beds -- baths1,799 sq. ft.2110 N Vagedes Avenue, Fresno, CA 93705
MLS# 637527Listed by: LPT REALTY, INC - New
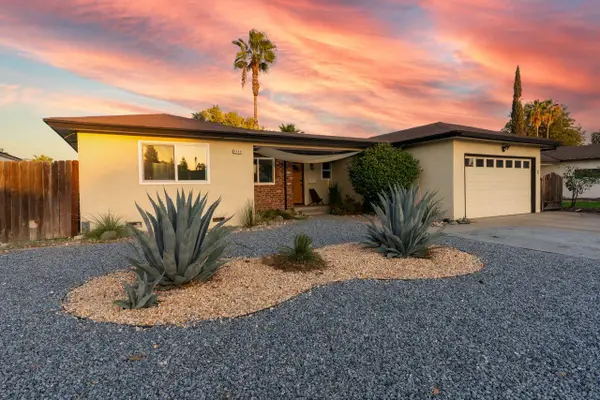 $395,000Active4 beds -- baths1,563 sq. ft.
$395,000Active4 beds -- baths1,563 sq. ft.4446 N Meridian Avenue, Fresno, CA 93726
MLS# 637565Listed by: ENVISION REALTY, INC.
