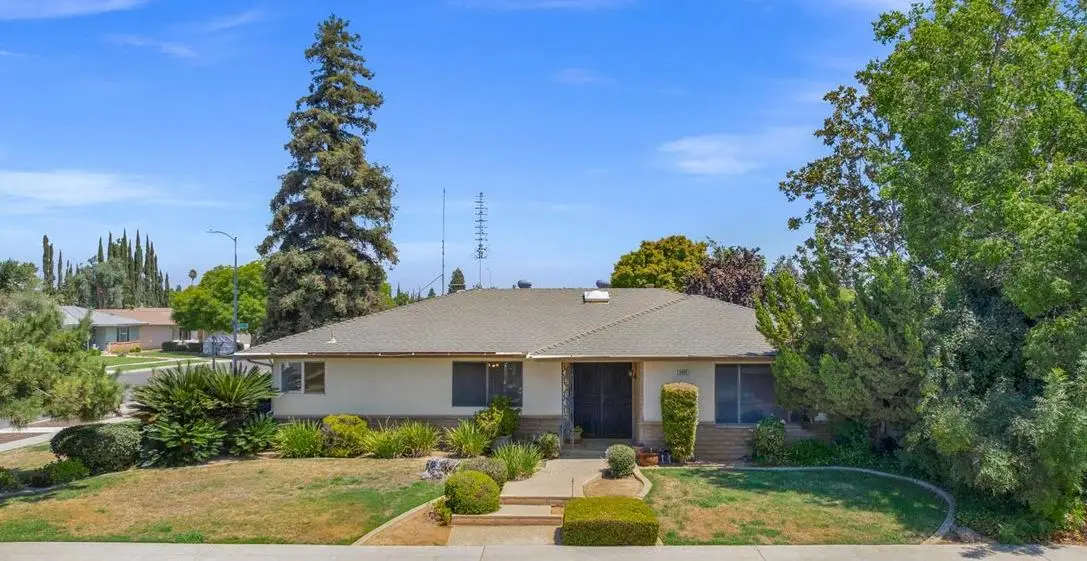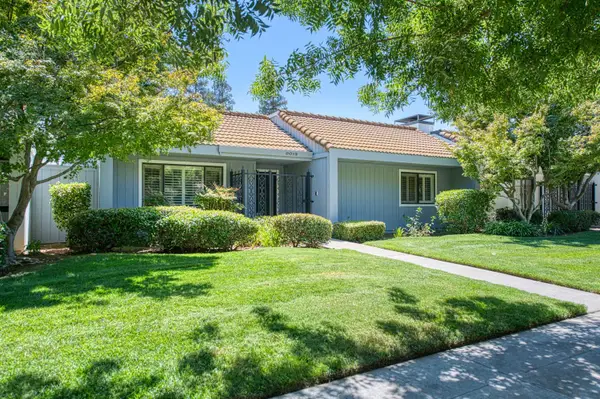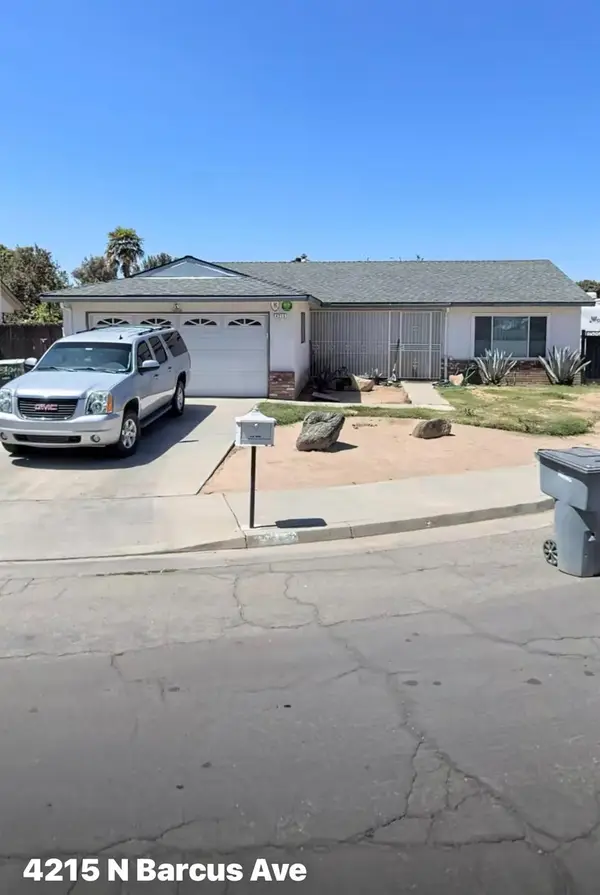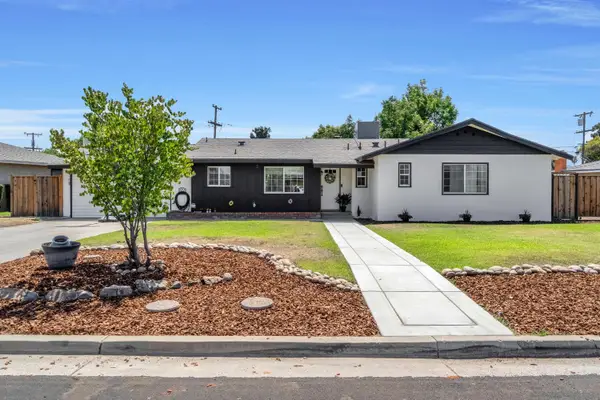6806 N Baird Avenue, Fresno, CA 93710
Local realty services provided by:ERA Valley Pro Realty



6806 N Baird Avenue,Fresno, CA 93710
$425,000
- 3 Beds
- - Baths
- 1,834 sq. ft.
- Single family
- Active
Listed by:brittney c rindlisbacher
Office:real broker
MLS#:635189
Source:CA_FMLS
Price summary
- Price:$425,000
- Price per sq. ft.:$231.73
About this home
It doesn't get more classic than this Hallmark home in the heart of town! Step through double doors into a skylit entry that opens to a spacious flex room - ideal for an office, playroom or creative space. The kitchen features updated appliances, ample storage and large windows that overlook the beautiful, corner lot. You will also find a generous laundry area, pantry space and half bath. In the living room you will love the cozy floor-to-ceiling brick fireplace and the view of the back patio. On the opposite wing - three comfortable bedrooms and two additional bathrooms offer privacy and relaxation. A breezeway connects the home to the garage, providing a convenient secondary entrance for gatherings and everyday living. Outside, the backyard is a true highlight with mature landscaping, fruit trees and a wide side gate - ideal for boat or potential RV parking! Additional features include a whole house fan and owned solar for modern efficiency. This home is the perfect backdrop for your next chapter!
Contact an agent
Home facts
- Year built:1973
- Listing Id #:635189
- Added:1 day(s) ago
- Updated:August 14, 2025 at 08:36 PM
Rooms and interior
- Bedrooms:3
- Living area:1,834 sq. ft.
Heating and cooling
- Cooling:Central Heat & Cool, Whole House Fan
Structure and exterior
- Roof:Composition
- Year built:1973
- Building area:1,834 sq. ft.
- Lot area:0.2 Acres
Schools
- High school:Hoover
- Middle school:Ahwahnee
- Elementary school:Eaton
Utilities
- Water:Public
- Sewer:Public Sewer
Finances and disclosures
- Price:$425,000
- Price per sq. ft.:$231.73
New listings near 6806 N Baird Avenue
- New
 $305,000Active2 beds -- baths1,529 sq. ft.
$305,000Active2 beds -- baths1,529 sq. ft.2013 W Fairmont Avenue, Fresno, CA 93705
MLS# 634578Listed by: HOMESMART PV AND ASSOCIATES - New
 $350,000Active3 beds -- baths1,479 sq. ft.
$350,000Active3 beds -- baths1,479 sq. ft.4215 N Barcus Avenue, Fresno, CA 93722
MLS# 635439Listed by: 3D REALTY - New
 $415,000Active3 beds -- baths1,337 sq. ft.
$415,000Active3 beds -- baths1,337 sq. ft.5772 E Bernadine Drive, Fresno, CA 93727
MLS# 635417Listed by: REAL BROKER - New
 $95,000Active0.13 Acres
$95,000Active0.13 Acres7001 N Weber Ave, Fresno, CA 93722
MLS# 635424Listed by: VALLEY OAK REALTY - New
 $265,000Active2 beds -- baths951 sq. ft.
$265,000Active2 beds -- baths951 sq. ft.60 W Sierra Avenue #102, Fresno, CA 93704
MLS# 635426Listed by: EXP REALTY OF CALIFORNIA, INC. - New
 $95,000Active0.13 Acres
$95,000Active0.13 Acres7003 N Weber Ave, Fresno, CA 93722
MLS# 635430Listed by: VALLEY OAK REALTY - New
 $95,000Active0.13 Acres
$95,000Active0.13 Acres6979 N Weber Ave, Fresno, CA 93722
MLS# 635431Listed by: VALLEY OAK REALTY - New
 $119,000Active0.2 Acres
$119,000Active0.2 Acres6975 N Weber Ave, Fresno, CA 93722
MLS# 635416Listed by: VALLEY OAK REALTY - New
 $249,999Active2 beds -- baths1,017 sq. ft.
$249,999Active2 beds -- baths1,017 sq. ft.3703 W Bullard Avenue #101, Fresno, CA 93711
MLS# 635023Listed by: EXP REALTY OF NORTHERN CALIFORNIA, INC. - New
 $138,880Active0.36 Acres
$138,880Active0.36 Acres385 W Almy Avenue, Fresno, CA 93706
MLS# 635386Listed by: CENTURY 21 JORDAN-LINK & COMPANY
