7752 N Gilroy Avenue, Fresno, CA 93722
Local realty services provided by:ERA Valley Pro Realty
7752 N Gilroy Avenue,Fresno, CA 93722
$790,000
- 4 Beds
- - Baths
- 3,211 sq. ft.
- Single family
- Pending
Listed by: paropkar s kaila
Office: real broker
MLS#:634034
Source:CA_FMLS
Price summary
- Price:$790,000
- Price per sq. ft.:$246.03
About this home
Live in luxury in this beautiful home situated on the Bluffs at Bellaviera!! This stunning custom-built estate in North Fresno. This beautiful home has four spacious bedrooms, three and half bathrooms and soaring 14- foot ceilings that scream luxury. Perfectly situated on a large corner lot in prestigious Belleviera at the Bluffs! . You will be welcomed to a great room with a bright open floor plan, large built in bookcases and many windows, allowing amazing natural light to flow through the home, accenting all of the custom details! The spacious kitchen is a cabinet makers dream with stainless appliances, gas range and double oven. Sunny breakfast area with mini fridge. The master suite is on the lower level and has a kitchenette and shared fireplace with the master bath. Beautifully Landscaped yard covered patio makes this an entertainer's dream. Plenty of space to add a pool. This home will surely captivate you with all of its custom features! And Solar to run it all!
Contact an agent
Home facts
- Year built:2004
- Listing ID #:634034
- Added:121 day(s) ago
- Updated:November 17, 2025 at 11:53 PM
Rooms and interior
- Bedrooms:4
- Living area:3,211 sq. ft.
Heating and cooling
- Cooling:Central Heat & Cool
Structure and exterior
- Roof:Tile
- Year built:2004
- Building area:3,211 sq. ft.
- Lot area:0.24 Acres
Schools
- High school:Justin Garza High
- Middle school:Rio Vista
- Elementary school:Liddell
Utilities
- Water:Public
- Sewer:Public Sewer
Finances and disclosures
- Price:$790,000
- Price per sq. ft.:$246.03
New listings near 7752 N Gilroy Avenue
- New
 $295,000Active3 beds -- baths1,427 sq. ft.
$295,000Active3 beds -- baths1,427 sq. ft.3770 W Barstow Avenue #142, Fresno, CA 93711
MLS# 640049Listed by: REAL BROKER - New
 $290,000Active3 beds -- baths936 sq. ft.
$290,000Active3 beds -- baths936 sq. ft.741 W Myers Avenue, Fresno, CA 93706
MLS# 640050Listed by: REALTY CONCEPTS, LTD. - FRESNO - New
 $425,000Active4 beds -- baths1,798 sq. ft.
$425,000Active4 beds -- baths1,798 sq. ft.3689 N Mccaffrey Avenue, Fresno, CA 93722
MLS# 640055Listed by: REAL BROKER - New
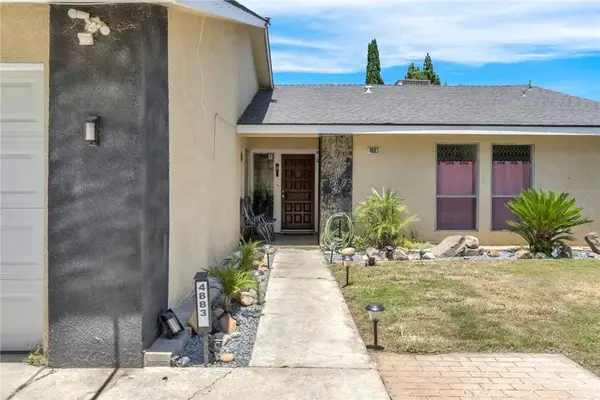 $377,000Active4 beds 2 baths1,581 sq. ft.
$377,000Active4 beds 2 baths1,581 sq. ft.4883 E Geary Street, Fresno, CA 93725
MLS# MD25261657Listed by: PARK PLACE REAL ESTATE - New
 $389,900Active3 beds -- baths1,758 sq. ft.
$389,900Active3 beds -- baths1,758 sq. ft.4529 N Warren Avenue, Fresno, CA 93705
MLS# 640026Listed by: REALTY CONCEPTS, LTD. - CLOVIS - New
 $589,900Active3 beds -- baths2,488 sq. ft.
$589,900Active3 beds -- baths2,488 sq. ft.2964 W Canterbury Court, Fresno, CA 93711
MLS# 640043Listed by: T.I.M.E. LENDING - New
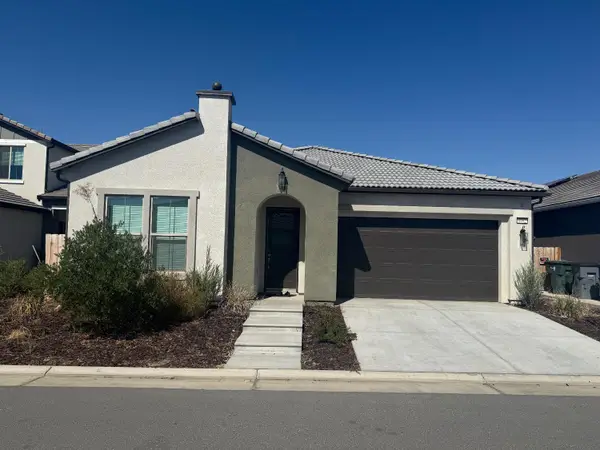 $629,000Active4 beds -- baths2,355 sq. ft.
$629,000Active4 beds -- baths2,355 sq. ft.6402 E Millie Drive, Fresno, CA 93727
MLS# 639438Listed by: LANDSTAR REALTY GROUP INC - New
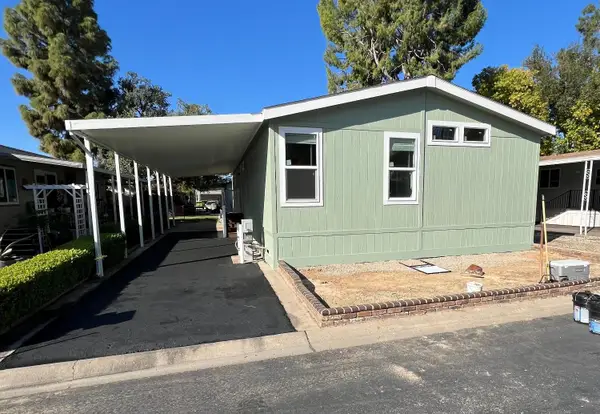 $170,000Active2 beds -- baths1,344 sq. ft.
$170,000Active2 beds -- baths1,344 sq. ft.2706 W Ashlan Avenue #155, Fresno, CA 93705
MLS# 639605Listed by: ADANALIAN & VASQUEZ REAL ESTATE, INC. - New
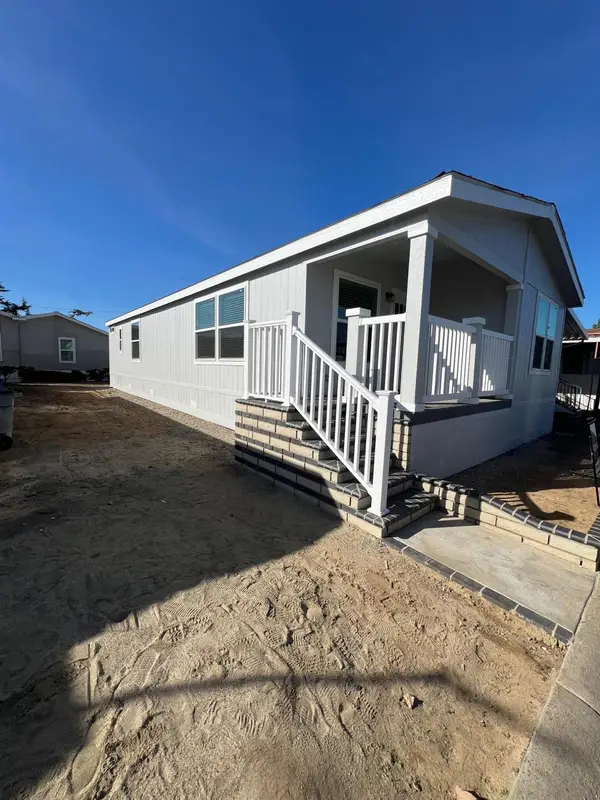 $170,000Active2 beds -- baths1,310 sq. ft.
$170,000Active2 beds -- baths1,310 sq. ft.2706 W Ashlan Avenue #229, Fresno, CA 93705
MLS# 639608Listed by: ADANALIAN & VASQUEZ REAL ESTATE, INC. - New
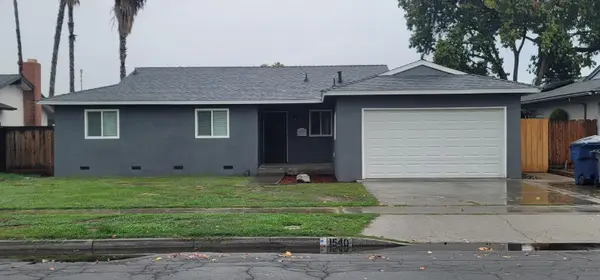 $395,000Active3 beds -- baths1,453 sq. ft.
$395,000Active3 beds -- baths1,453 sq. ft.1540 W Ashcroft Avenue, Fresno, CA 93705
MLS# 639951Listed by: A PLUS PROFESSIONALS INC.
