844 E Green Acres Drive, Fresno, CA 93720
Local realty services provided by:ERA Valley Pro Realty
844 E Green Acres Drive,Fresno, CA 93720
$549,950
- 3 Beds
- - Baths
- 1,996 sq. ft.
- Single family
- Pending
Listed by: dan hawkins, nanci d hawkins
Office: realty concepts, ltd. - fresno
MLS#:637405
Source:CA_FMLS
Price summary
- Price:$549,950
- Price per sq. ft.:$275.53
About this home
Just Reduced! Welcome home to Nees Park Place! This charming gated community in NE Fresno offers convenience and style. Step through a private courtyard into a light-filled home with soaring ceilings, dramatic arched windows(one in kitchen and 3 in living space)and an open inviting floor plan. The living room features built-in bookcases and a cozy fireplace with dining. A large kitchen with barrel ceiling, granite counters, island, gas range, and large pantry is perfect for cooking and entertaining. The spacious primary suite with built-ins creates a relaxing retreat, sliding door, plantation shudders to the back yard, double sinks, soaking tub, large shower and spacious walk-in closet. The home shows as a two bedroom although a third bonus room which is currently an office with built-in desk and bookcase could also be a bedroom or flex space. Laundry room with sink and cabinets. The serene patio and back yard is a welcomed retreat after a long day. The community pool and club house add to the retreat style life you will have at Nees Park Place. Endless possibilities just waiting for you! Floor allowance negotiablw!
Contact an agent
Home facts
- Year built:1998
- Listing ID #:637405
- Added:91 day(s) ago
- Updated:January 03, 2026 at 08:14 AM
Rooms and interior
- Bedrooms:3
- Living area:1,996 sq. ft.
Heating and cooling
- Cooling:Central Heat & Cool
Structure and exterior
- Roof:Tile
- Year built:1998
- Building area:1,996 sq. ft.
- Lot area:0.13 Acres
Schools
- High school:Clovis West
- Middle school:Kastner
- Elementary school:Lincoln
Utilities
- Water:Public
Finances and disclosures
- Price:$549,950
- Price per sq. ft.:$275.53
New listings near 844 E Green Acres Drive
- New
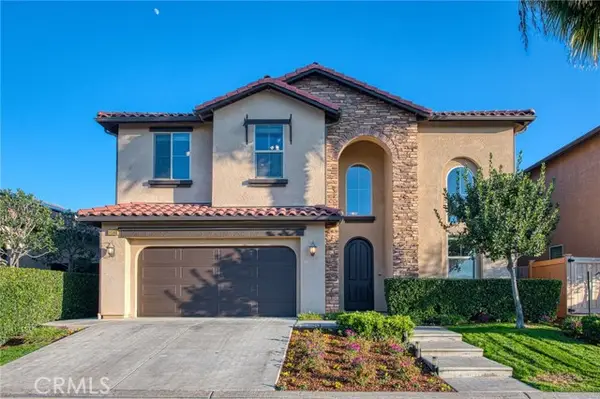 $977,000Active5 beds 4 baths3,040 sq. ft.
$977,000Active5 beds 4 baths3,040 sq. ft.11384 Via Montessori, Fresno, CA 93730
MLS# FR26000861Listed by: VALLEY HARVEST PROPERTIES - New
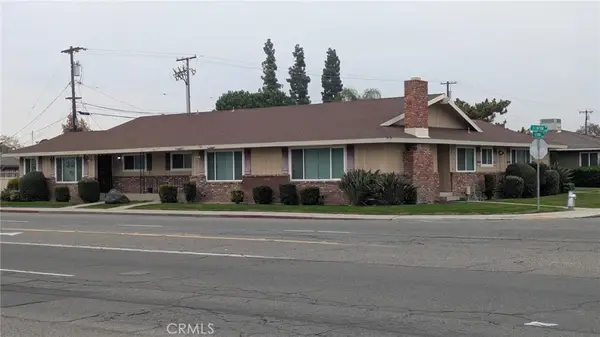 $499,000Active-- beds -- baths3,154 sq. ft.
$499,000Active-- beds -- baths3,154 sq. ft.3115 E Clinton, Fresno, CA 93703
MLS# MD26000698Listed by: WORLEY REAL ESTATE, INC - New
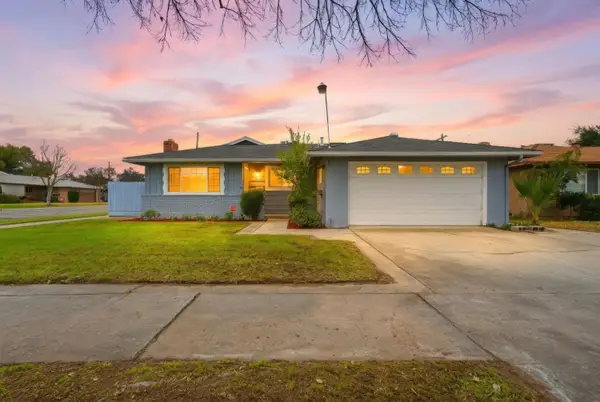 $349,900Active3 beds -- baths1,730 sq. ft.
$349,900Active3 beds -- baths1,730 sq. ft.2826 E Hampton Way, Fresno, CA 93726
MLS# 641567Listed by: TERESA VU, BROKER - New
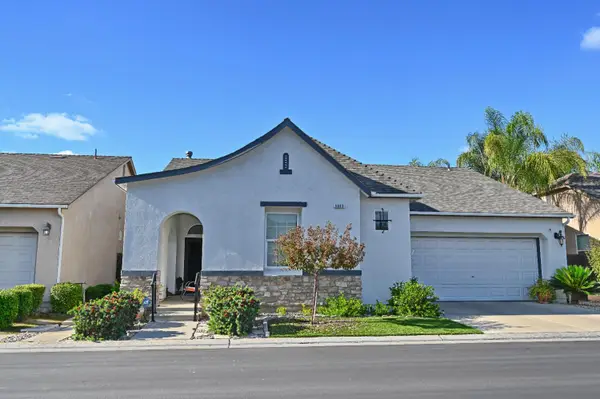 $393,000Active3 beds -- baths1,623 sq. ft.
$393,000Active3 beds -- baths1,623 sq. ft.5553 N Plum Lane, Fresno, CA 93711
MLS# 641555Listed by: EDINHART REALTY & PROPERTY MANAGEMENT - New
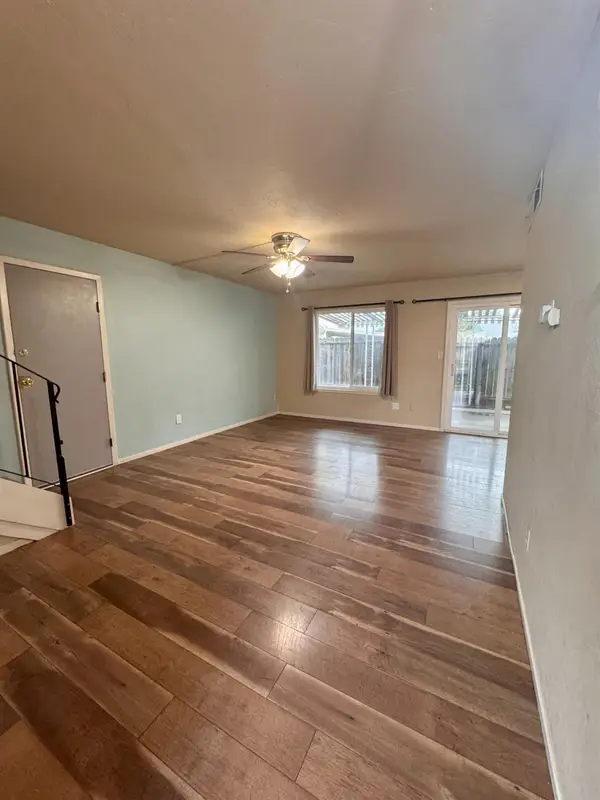 $228,000Active3 beds -- baths1,250 sq. ft.
$228,000Active3 beds -- baths1,250 sq. ft.4815 N Winery Circle, Fresno, CA 93726
MLS# 641269Listed by: REALTY CONCEPTS, LTD. - FRESNO - New
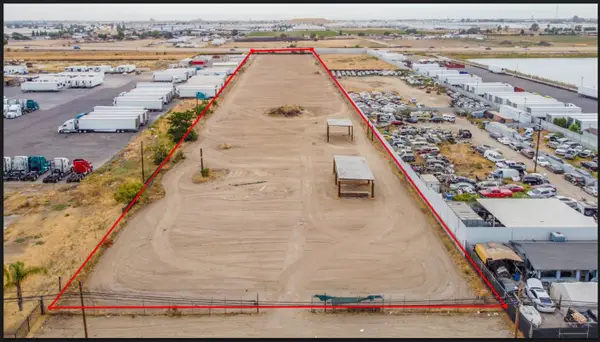 $1,975,000Active4.77 Acres
$1,975,000Active4.77 Acres3232 S Elm Avenue, Fresno, CA 93706
MLS# 641556Listed by: HOMESMART PV AND ASSOCIATES - New
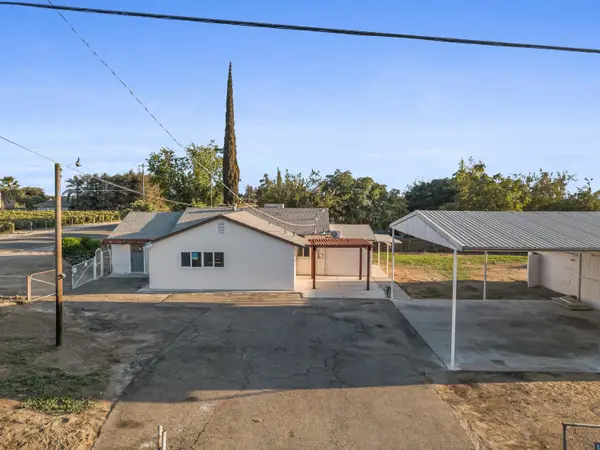 $475,000Active3 beds -- baths2,466 sq. ft.
$475,000Active3 beds -- baths2,466 sq. ft.25 W Dinuba Avenue, Fresno, CA 93706
MLS# 641557Listed by: HOMESMART PV AND ASSOCIATES - Open Sun, 1 to 4pmNew
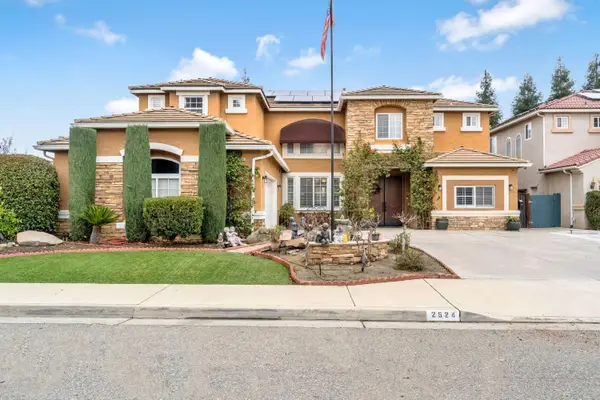 $850,000Active6 beds -- baths4,046 sq. ft.
$850,000Active6 beds -- baths4,046 sq. ft.2524 E Granada Avenue, Fresno, CA 93720
MLS# 641473Listed by: EXECUTIVE REALTY ASSOCIATES - New
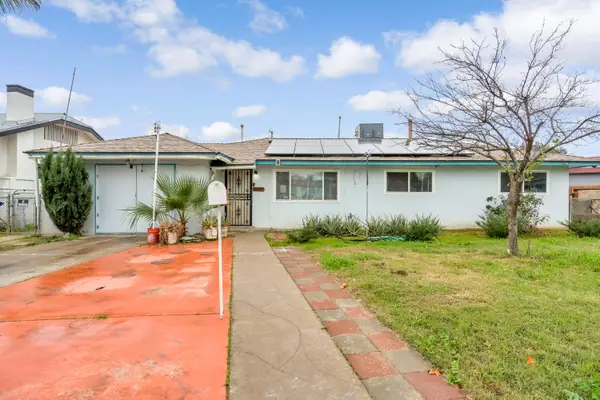 $300,000Active3 beds -- baths1,088 sq. ft.
$300,000Active3 beds -- baths1,088 sq. ft.1239 Klette Avenue, Fresno, CA 93706
MLS# 641529Listed by: REAL BROKER - New
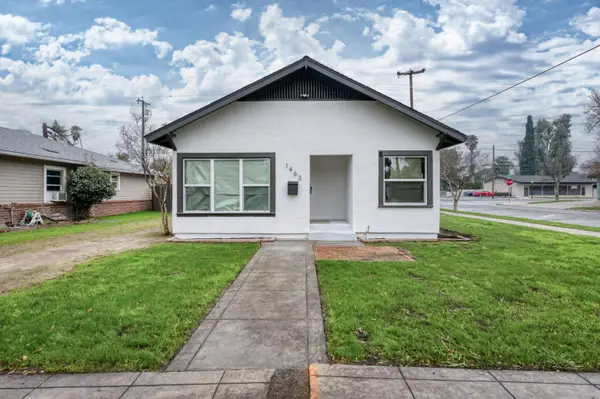 $339,000Active2 beds -- baths916 sq. ft.
$339,000Active2 beds -- baths916 sq. ft.1463 N Ferger Avenue, Fresno, CA 93728
MLS# 641547Listed by: SKYLINE REI GROUP
