945 S Clovis Avenue #K, Fresno, CA 93727
Local realty services provided by:ERA Valley Pro Realty

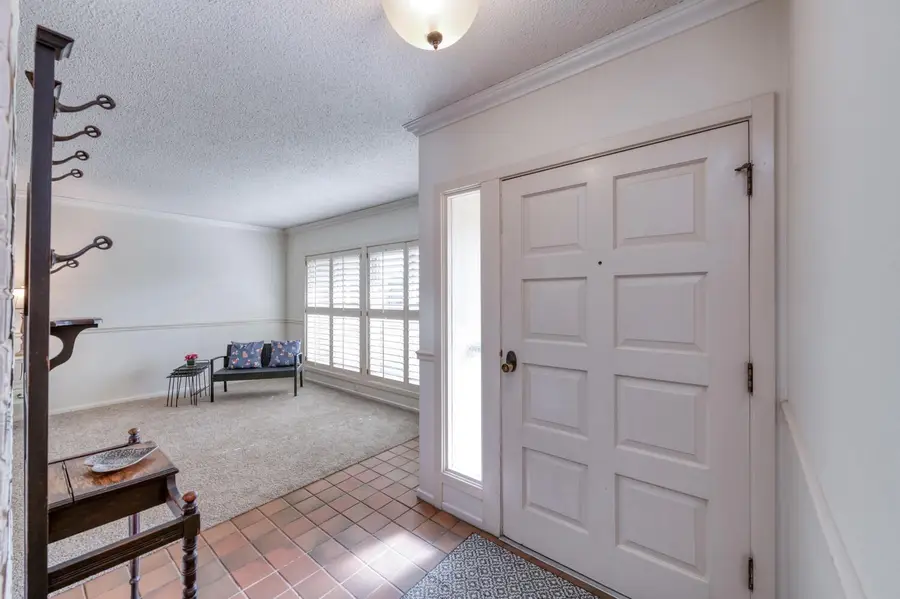
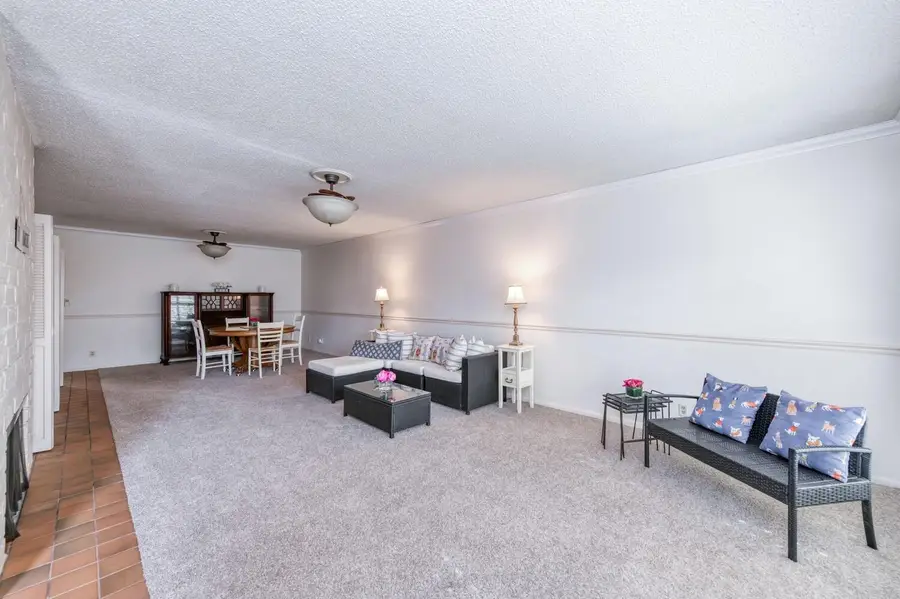
Listed by:courtnee waldron
Office:keller williams fresno
MLS#:624753
Source:CA_FMLS
Price summary
- Price:$279,000
- Price per sq. ft.:$147.62
- Monthly HOA dues:$470
About this home
Welcome to this beautiful 3 bd, 2 ba, 1,890 sf Wathen-built condo in the intimate Crown Chateau community, offering a spacious floor plan and thoughtful updates, including new carpet ('24) and a water heater ('25). The oversized primary suite features two large closets and an ensuite bath with custom cabinetry, a large vanity, dual sinks, and granite countertops. A generous guest bedroom includes a large closet, while the third bedroom is ideal for guests, a den, or a home office. The eat-in kitchen and cozy breakfast nook showcase custom cabinetry with abundant storage, granite countertops, a gas range, and a lovely garden window. The inviting living area boasts a cozy fireplace, built-ins with a wet bar, and space for a hideaway TV and formal dining. A low-maintenance backyard with a covered patio provides a perfect retreat. The oversized 2-car garage offers ample parking, built-in shelving, and a spacious workbench. Inside, a dedicated laundry area provides convenience with a washer, dryer, and folding space. As an end unit, this home enjoys added privacy with fewer shared walls. Community amenities include a pool, spa, and ample guest parking. Conveniently located near Fresno Pacific University and Sunnyside Golf Course, with shopping, dining, and Sunnyside High just minutes away.
Contact an agent
Home facts
- Year built:1968
- Listing Id #:624753
- Added:177 day(s) ago
- Updated:August 08, 2025 at 02:40 PM
Rooms and interior
- Bedrooms:3
- Living area:1,890 sq. ft.
Heating and cooling
- Cooling:Central Air
- Heating:Central
Structure and exterior
- Roof:Composition
- Year built:1968
- Building area:1,890 sq. ft.
- Lot area:0.08 Acres
Schools
- High school:Sunnyside
- Middle school:Terronez
- Elementary school:Ayer
Utilities
- Water:Public
- Sewer:Public Sewer
Finances and disclosures
- Price:$279,000
- Price per sq. ft.:$147.62
New listings near 945 S Clovis Avenue #K
- Open Sat, 10:30am to 12:30pmNew
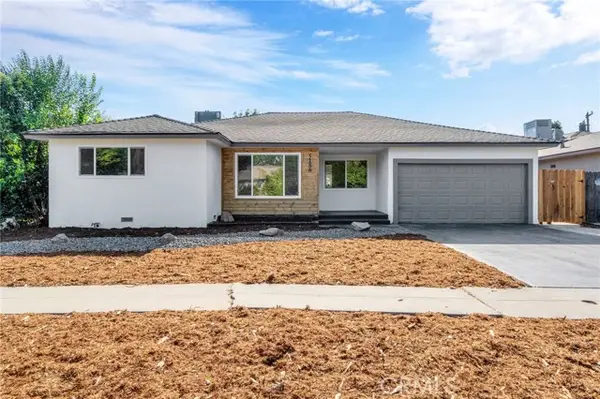 $439,000Active3 beds 2 baths1,635 sq. ft.
$439,000Active3 beds 2 baths1,635 sq. ft.5186 Callisch Avenue, Fresno, CA 93710
MLS# MD25183485Listed by: PARK PLACE REAL ESTATE - New
 $275,500Active2 beds -- baths1,428 sq. ft.
$275,500Active2 beds -- baths1,428 sq. ft.8701 Highway 41 #53, Fresno, CA 93720
MLS# 635361Listed by: REAL BROKER - New
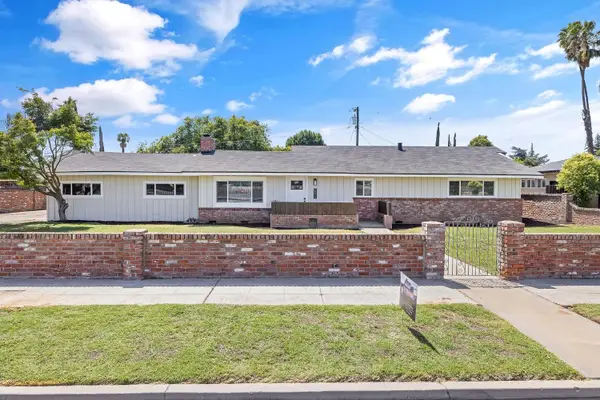 $485,000Active3 beds -- baths1,673 sq. ft.
$485,000Active3 beds -- baths1,673 sq. ft.5075 N College Avenue, Fresno, CA 93704
MLS# 635396Listed by: BLOOM GROUP, INC. - New
 $429,950Active3 beds -- baths1,562 sq. ft.
$429,950Active3 beds -- baths1,562 sq. ft.1484 W Indianapolis Avenue, Fresno, CA 93705
MLS# 635319Listed by: REALTY CONCEPTS, LTD. - FRESNO - New
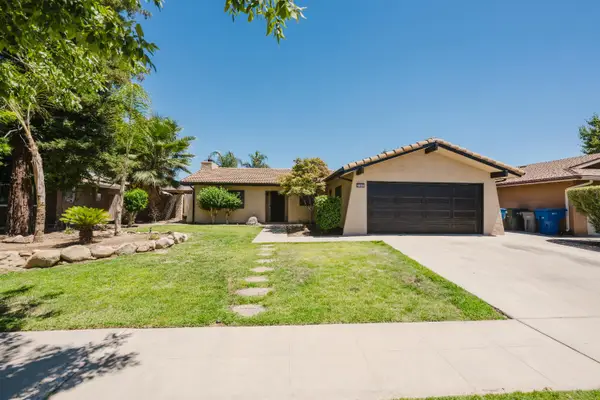 $370,000Active3 beds -- baths1,176 sq. ft.
$370,000Active3 beds -- baths1,176 sq. ft.380 N Shirley Avenue, Fresno, CA 93727
MLS# 635355Listed by: CENTURY 21 JORDAN-LINK & COMPANY - New
 $975,000Active5 beds -- baths3,315 sq. ft.
$975,000Active5 beds -- baths3,315 sq. ft.6612 E Olive Avenue, Fresno, CA 93727
MLS# 635378Listed by: REAL BROKER - New
 $550,000Active4 beds -- baths2,217 sq. ft.
$550,000Active4 beds -- baths2,217 sq. ft.6808 W Parr Avenue, Fresno, CA 93722
MLS# 635246Listed by: REALTY CONCEPTS, LTD. - FRESNO - New
 $226,600Active1 beds -- baths1,056 sq. ft.
$226,600Active1 beds -- baths1,056 sq. ft.701 Mayor Avenue, Fresno, CA 93706
MLS# 635357Listed by: REAL BROKER - New
 $120,000Active2 beds -- baths1,440 sq. ft.
$120,000Active2 beds -- baths1,440 sq. ft.221 W Herndon #37, Fresno, CA 93650
MLS# 634631Listed by: SMALL TOWN BIG LIVING REALTY - Open Sat, 12 to 3pmNew
 $425,000Active3 beds -- baths1,861 sq. ft.
$425,000Active3 beds -- baths1,861 sq. ft.1711 E Stuart Avenue, Fresno, CA 93710
MLS# 635316Listed by: REALTY CONCEPTS, LTD. - FRESNO
