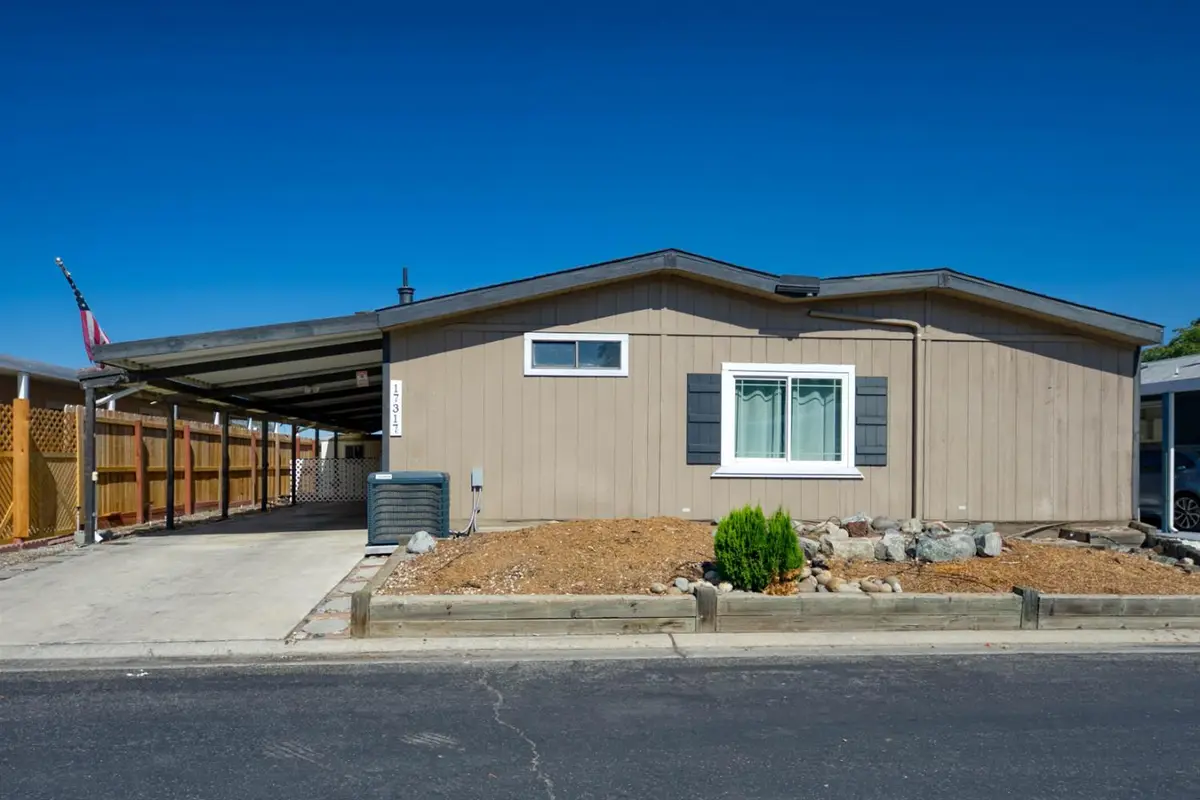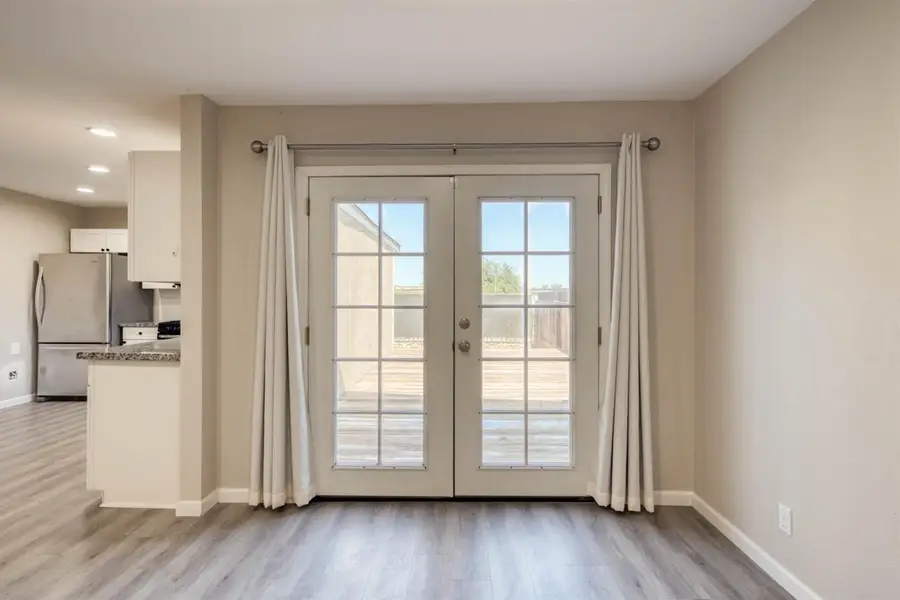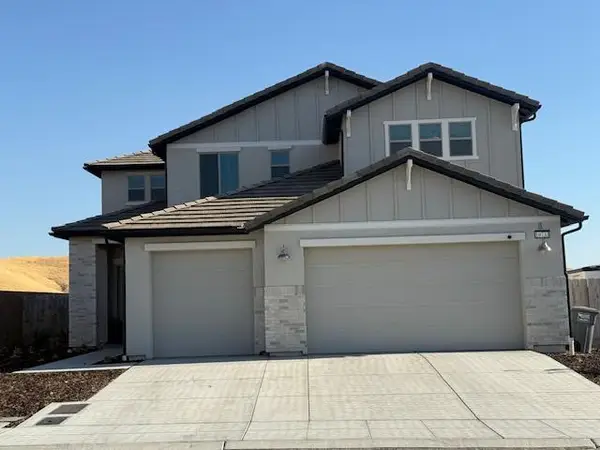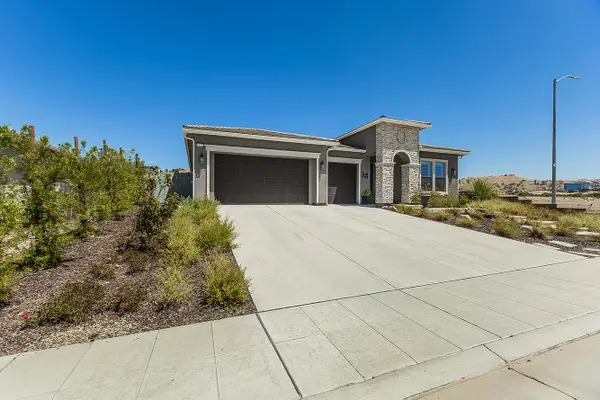17317 Parkcliffe Lane, Friant, CA 93626
Local realty services provided by:ERA Valley Pro Realty



17317 Parkcliffe Lane,Friant, CA 93626
$249,000
- 3 Beds
- - Baths
- 1,908 sq. ft.
- Mobile / Manufactured
- Pending
Listed by:monica hansen
Office:sierra crest properties
MLS#:632877
Source:CA_FMLS
Price summary
- Price:$249,000
- Price per sq. ft.:$130.5
- Monthly HOA dues:$250
About this home
Affordable 3 bed, 2 bath 1908 sf updated manufactured home located in the gated Millerton Lake Village overlooking The San Joaquin Bluffs and the Millerton Lake Dam. This exceptional opportunity is located on a resident owned lot and is in a non-55 plus park community. The HOA covers water, sewer, garbage, pool, clubhouse, and park maint. RV/Boat parking is available. This open concept home is move-in ready for that new-family dweller. The interior is freshly painted and equipped with newer appliances! Newer A/C and roof. The bedrooms are enormous and have double-sized closets. The kitchen is very sizable and has plenty of space for more than one cook. Granite counter tops with new backsplash and stainless-steel sink. The bright kitchen opens to the large living room with newer flooring and energy efficient lighting throughout. Walking out of the French-doors leads to the spacious redwood deck, perfect for entertaining. The back yard is fenced for privacy and security. The generous carport can easily accommodate multiple vehicles. This gem offers a rare combination of modern amenities in an unbeatable location. The perks are endless. Located in the Clovis Unified School District. Conveniently situated within a short drive to Fresno's River Park, Millerton Lake State Recreation Area, Lost Lake Park, Eagle Springs Golf and Country Club and the New Table Mountain Resort and Casino. Also, San Joaquin Fish Hatchery is close-by. Perfect for active families and retirees.
Contact an agent
Home facts
- Year built:1986
- Listing Id #:632877
- Added:18 day(s) ago
- Updated:August 13, 2025 at 04:40 AM
Rooms and interior
- Bedrooms:3
- Living area:1,908 sq. ft.
Heating and cooling
- Cooling:Central Heat & Cool
Structure and exterior
- Roof:Metal
- Year built:1986
- Building area:1,908 sq. ft.
- Lot area:0.1 Acres
Schools
- High school:Clovis West
- Middle school:Kastner
- Elementary school:Liberty
Utilities
- Water:Shared Well
- Sewer:Public Sewer
Finances and disclosures
- Price:$249,000
- Price per sq. ft.:$130.5
New listings near 17317 Parkcliffe Lane
- New
 $795,000Active4 beds -- baths2,782 sq. ft.
$795,000Active4 beds -- baths2,782 sq. ft.19733 Desert Willow Lane, Friant, CA 93626
MLS# 635235Listed by: ASPIRE REALTY SOLUTIONS - New
 $29,979Active0.23 Acres
$29,979Active0.23 Acres28027 Sky Lane, Friant, CA 93626
MLS# 635295Listed by: REAL BROKER - New
 $200,000Active1.28 Acres
$200,000Active1.28 Acres15 Via Mira Bella, Friant, CA 93626
MLS# 635199Listed by: VALLEY HARVEST PROPERTIES - New
 $2,950,000Active166 Acres
$2,950,000Active166 Acres1 Millerton Road, Friant, CA 93626
MLS# 635202Listed by: VALLEY HARVEST PROPERTIES - New
 $3,150,000Active9.64 Acres
$3,150,000Active9.64 Acres3 The Preserve At Millerton Lake, Friant, CA 93626
MLS# 635029Listed by: CENTURY 21 JORDAN-LINK & COMPANY - New
 $10,500,000Active10.07 Acres
$10,500,000Active10.07 Acres1 The Preserve At Millerton Lake, Friant, CA 93626
MLS# 635034Listed by: CENTURY 21 JORDAN-LINK & COMPANY - New
 $1,100,000Active4 beds -- baths3,428 sq. ft.
$1,100,000Active4 beds -- baths3,428 sq. ft.22113 Oak Glen Lane, Friant, CA 93626
MLS# 634861Listed by: PICCOLO REAL ESTATE INC.  $450,000Active1 beds -- baths32,000 sq. ft.
$450,000Active1 beds -- baths32,000 sq. ft.16984 N Friant Rd, Friant, CA 93626
MLS# 634662Listed by: RISE REALTY $725,000Active4 beds -- baths2,600 sq. ft.
$725,000Active4 beds -- baths2,600 sq. ft.19732 Desert Willow Lane, Friant, CA 93626
MLS# 634568Listed by: REALTY CONCEPTS - PRATHER
