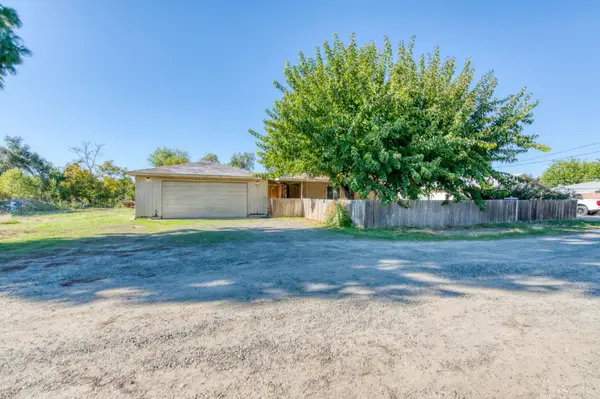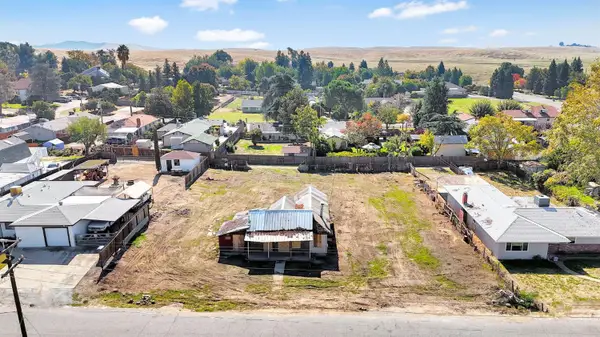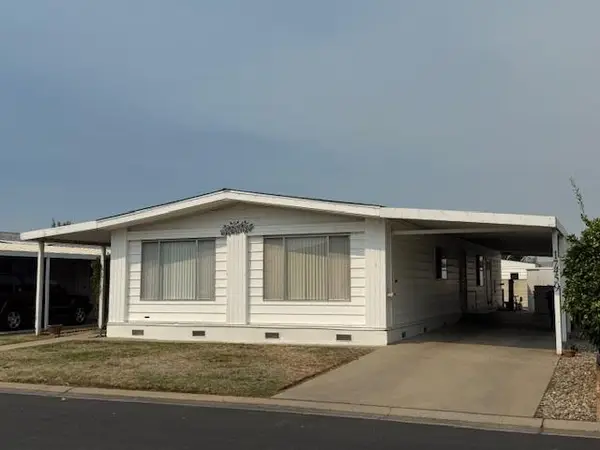21819 Trestle Glen Lane, Friant, CA 93626
Local realty services provided by:ERA Valley Pro Realty
21819 Trestle Glen Lane,Friant, CA 93626
$2,199,000
- 7 Beds
- - Baths
- 7,000 sq. ft.
- Single family
- Active
Listed by: tj khehra
Office: re/max gold
MLS#:637674
Source:CA_FMLS
Price summary
- Price:$2,199,000
- Price per sq. ft.:$314.14
- Monthly HOA dues:$145
About this home
Perched high above this beautiful gated community of Brighton Crest with commanding views of the golf course and rolling foothills is this elegant and perfectly appointed 7 bedrooms and 7 full bath home. The two story entry welcomes all and leads you to the living room with breathtaking floor to ceiling windows, a large fireplace and wet bar. The kitchen is center stage and thoughtfully designed to delight the most picksome chief and no detail has been overlooked. Amenities include a separate prep kitchen, a huge pantry, a baker's level counter, two sinks, and top quality appliances. Formal dinning area a separate family room with fireplace enhances family life and accommodates large parties. This family home has two spacious master suites large enough to accommodate a sitting area.Resort style back patio is equipped with a covered outdoor kitchen and there is a separate covered dinning pavilion for intimate family moments or grand scale entertainment.Three car garage, owned solar, a putting green and a short drive to fine dinning, shopping and the best Fresno has to offer. Go and Sell!
Contact an agent
Home facts
- Year built:2007
- Listing ID #:637674
- Added:302 day(s) ago
- Updated:November 16, 2025 at 03:49 PM
Rooms and interior
- Bedrooms:7
- Living area:7,000 sq. ft.
Heating and cooling
- Cooling:Central Heat & Cool
Structure and exterior
- Roof:Tile
- Year built:2007
- Building area:7,000 sq. ft.
- Lot area:0.58 Acres
Schools
- High school:Sierra
- Middle school:Foothill
- Elementary school:Foothill
Utilities
- Water:Public
- Sewer:Public Sewer
Finances and disclosures
- Price:$2,199,000
- Price per sq. ft.:$314.14
New listings near 21819 Trestle Glen Lane
 $249,900Pending3 beds -- baths982 sq. ft.
$249,900Pending3 beds -- baths982 sq. ft.17071 N Waldby Avenue, Friant, CA 93626
MLS# 638751Listed by: REALTY CONCEPTS, LTD. - FRESNO $130,000Active2 beds -- baths978 sq. ft.
$130,000Active2 beds -- baths978 sq. ft.3937 E Marcus Avenue, Friant, CA 93626
MLS# 638870Listed by: REAL BROKER $7,925,742Active10.24 Acres
$7,925,742Active10.24 Acres16937 N Friant Road, Friant, CA 93626
MLS# 637340Listed by: ROD ALUISI REAL ESTATE $199,000Pending2 beds -- baths1,440 sq. ft.
$199,000Pending2 beds -- baths1,440 sq. ft.17459 Bluewater Bay Lane, Friant, CA 93626
MLS# 636508Listed by: REALTY CONCEPTS - PRATHER $29,979Active0.23 Acres
$29,979Active0.23 Acres28027 Sky Lane, Friant, CA 93626
MLS# 635295Listed by: REAL BROKER $494,900Pending3 beds -- baths2,692 sq. ft.
$494,900Pending3 beds -- baths2,692 sq. ft.3831 E Marcus Avenue, Friant, CA 93626
MLS# 636539Listed by: ENVISION REALTY, INC.
