413 Thunderbird Court, Fullerton, CA 92835
Local realty services provided by:ERA North Orange County Real Estate
413 Thunderbird Court,Fullerton, CA 92835
$1,149,000
- 3 Beds
- 3 Baths
- 2,126 sq. ft.
- Townhouse
- Active
Listed by: yeo yoon
Office: team spirit realty, inc.
MLS#:PW25183401
Source:San Diego MLS via CRMLS
Price summary
- Price:$1,149,000
- Price per sq. ft.:$540.45
- Monthly HOA dues:$627
About this home
Unique Prime Location w/Panoramic Golf Course & Mountain Views Exceptional Privacy! 24/7 guard-gated town home. locates center of the communityfar from busy streets. 2126 sqft. 3-beds, 3-baths features w/ loft, vaulted ceilings, & oversized windows & doors. Resort feel: golf course, mature trees, year round flowers. In the winter, surrounding snow-capped mountains, rainy days w/beautiful river course flows through scenery and widely open views are enhanced as tree leaves drop. The recent updated home w/ open floor plan boasts new PVC flooring, new paint, glass doors & cabinets, LED recessed lights moldings. The kitchen & bathrooms feature brand new quartz stone countertops, sink etc. Samsung stainless steel appliances. Short-split staircase,5 steps down to the main level: living room offers upgraded two sliding patio doors, a unique extra-large window w/ dual glasses, decorative wood shelves, cabinets, fireplace. Newly widened wall opening between dining, kitchen, living area creates brighter, open flow feel. Kitchen pantry w/ glass door, drawers & pull out selves. This level has 1 bedroom,1 bath, storage, laundry. Upstairs,9 steps up from entry: large loft w/ wood columns, vaulted ceilings, many windows invites sunlight & viewsperfect for office, den, library, or playroom. The loft connects to the master suite through double entry doors. Unique customized like art work, master suite w/ craftsman made wood beam ceilings, built in decorative wall features, walk-in closet w/cedar lining, built-in organizers, bathroom w/dual sinks,spacious bath tub w/ shower. Rare spacious ba
Contact an agent
Home facts
- Year built:1979
- Listing ID #:PW25183401
- Added:98 day(s) ago
- Updated:November 21, 2025 at 04:08 PM
Rooms and interior
- Bedrooms:3
- Total bathrooms:3
- Full bathrooms:3
- Living area:2,126 sq. ft.
Heating and cooling
- Cooling:Central Forced Air
- Heating:Forced Air Unit
Structure and exterior
- Roof:Spanish Tile
- Year built:1979
- Building area:2,126 sq. ft.
Utilities
- Water:Public, Water Connected
- Sewer:Public Sewer, Sewer Connected
Finances and disclosures
- Price:$1,149,000
- Price per sq. ft.:$540.45
New listings near 413 Thunderbird Court
- New
 $989,000Active3 beds 3 baths1,963 sq. ft.
$989,000Active3 beds 3 baths1,963 sq. ft.453 Pinehurst Court, Fullerton, CA 92835
MLS# PW25264323Listed by: NEW STAR REALTY & INVESTMENT - New
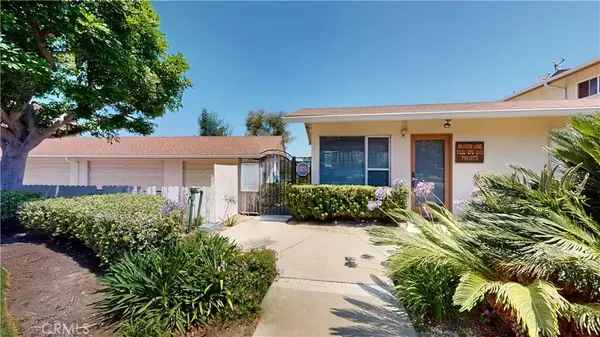 $499,900Active2 beds 2 baths1,302 sq. ft.
$499,900Active2 beds 2 baths1,302 sq. ft.1354 Shadow Lane #201, Fullerton, CA 92831
MLS# CV25235430Listed by: RE/MAX TOP PRODUCERS - Open Sat, 12 to 3pmNew
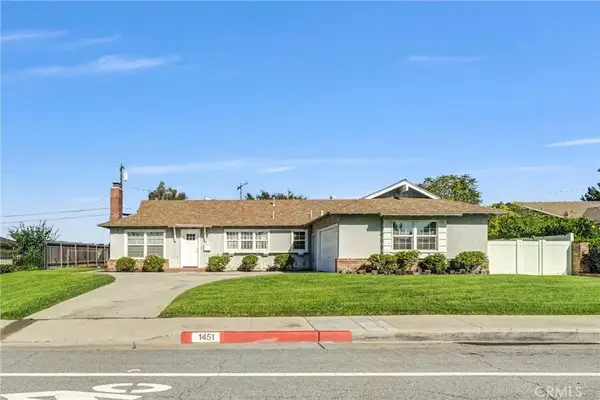 $1,049,000Active4 beds 2 baths1,636 sq. ft.
$1,049,000Active4 beds 2 baths1,636 sq. ft.1451 Rolling Hills, Fullerton, CA 92835
MLS# PW25263805Listed by: SEVEN GABLES REAL ESTATE - Open Sat, 1 to 4pmNew
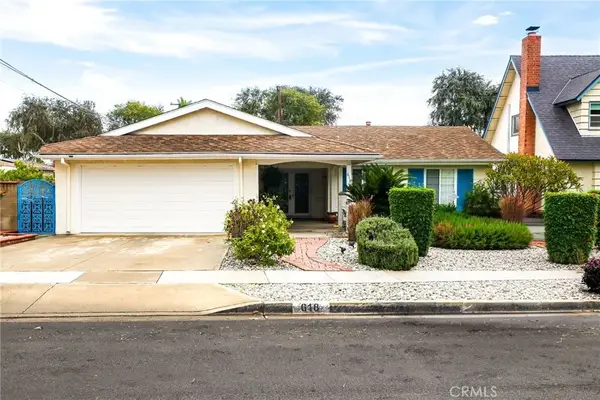 $1,149,900Active4 beds 2 baths2,240 sq. ft.
$1,149,900Active4 beds 2 baths2,240 sq. ft.618 N Lincoln, Fullerton, CA 92831
MLS# OC25262904Listed by: HOME OFFER REAL ESTATE - Open Sat, 1 to 3:30pmNew
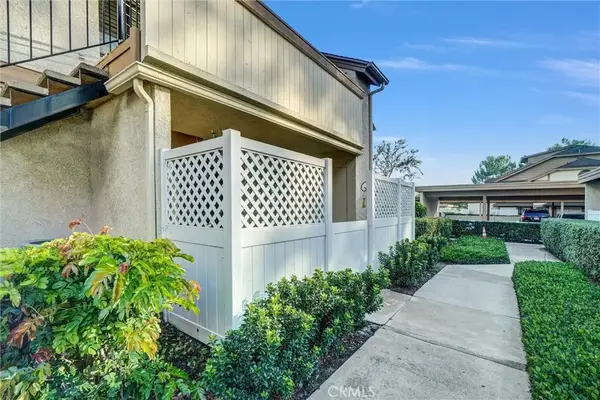 $459,999Active1 beds 1 baths644 sq. ft.
$459,999Active1 beds 1 baths644 sq. ft.2150 Cheyenne #169, Fullerton, CA 92833
MLS# PW25263314Listed by: NEXTMOVE REAL ESTATE - New
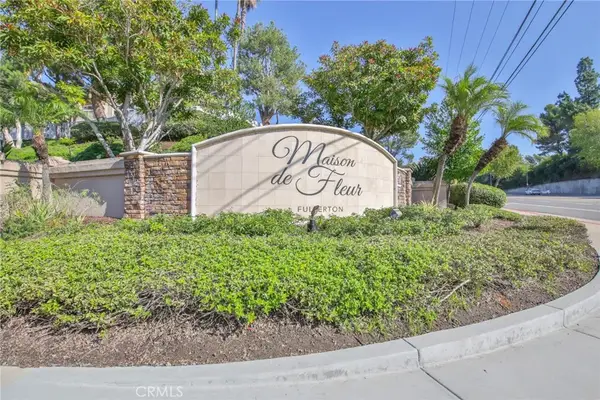 $599,900Active2 beds 2 baths932 sq. ft.
$599,900Active2 beds 2 baths932 sq. ft.2200 Cheyenne #117, Fullerton, CA 92833
MLS# PW25263685Listed by: LEGENDS REALTY - New
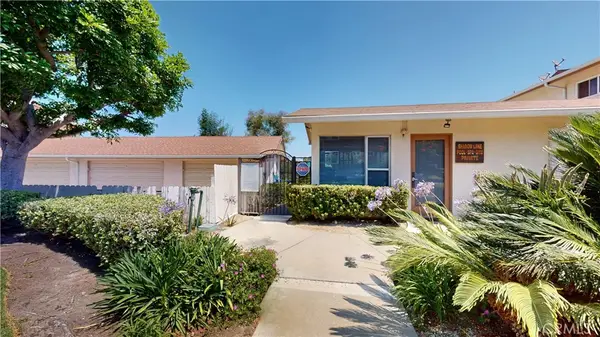 $499,900Active2 beds 2 baths1,302 sq. ft.
$499,900Active2 beds 2 baths1,302 sq. ft.1354 Shadow Lane #201, Fullerton, CA 92831
MLS# CV25235430Listed by: RE/MAX TOP PRODUCERS - Open Sat, 1 to 3:30pmNew
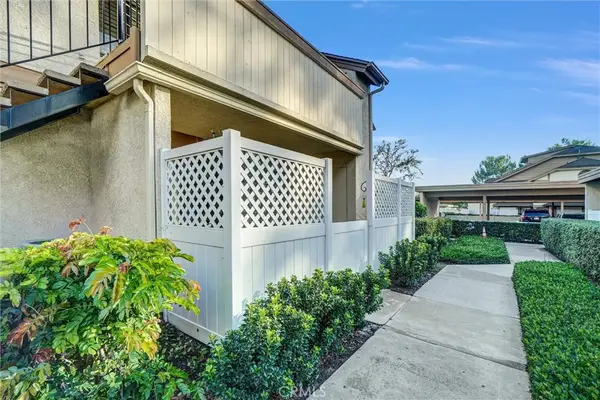 $459,999Active1 beds 1 baths644 sq. ft.
$459,999Active1 beds 1 baths644 sq. ft.2150 Cheyenne #169, Fullerton, CA 92833
MLS# PW25263314Listed by: NEXTMOVE REAL ESTATE - Open Sat, 11am to 3pmNew
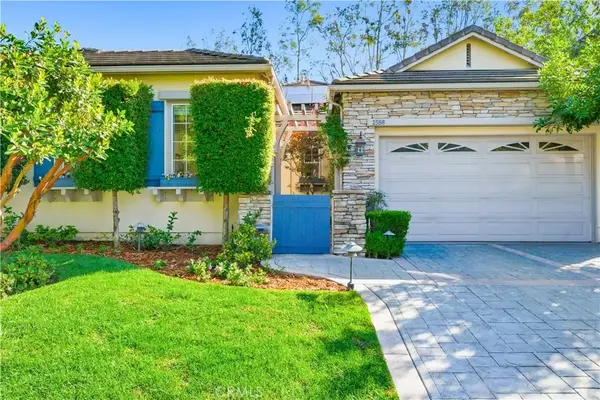 $1,850,000Active3 beds 3 baths3,141 sq. ft.
$1,850,000Active3 beds 3 baths3,141 sq. ft.2588 Nixon Way, Fullerton, CA 92835
MLS# PW25262280Listed by: CIRCA PROPERTIES, INC. - Open Sat, 1 to 4pmNew
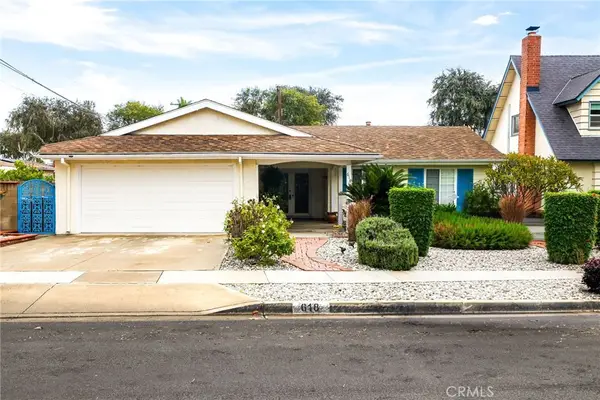 $1,149,900Active4 beds 2 baths2,240 sq. ft.
$1,149,900Active4 beds 2 baths2,240 sq. ft.618 N Lincoln, Fullerton, CA 92831
MLS# OC25262904Listed by: HOME OFFER REAL ESTATE
