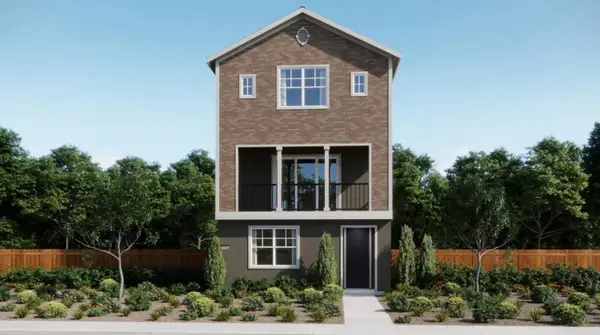716 Summit Lakes Way, Galt, CA 95632
Local realty services provided by:ERA Carlile Realty Group
716 Summit Lakes Way,Galt, CA 95632
$459,900
- 3 Beds
- 2 Baths
- 1,286 sq. ft.
- Single family
- Active
Listed by: katherine drack
Office: real broker
MLS#:225144694
Source:MFMLS
Price summary
- Price:$459,900
- Price per sq. ft.:$357.62
About this home
This well-kept single-story home offers 3 bedrooms and 2 bathrooms with a practical, comfortable layout ideal for first-time buyers and those looking to downsize into something more manageable. The living room features a welcoming fireplace and connects easily to the dining area and kitchen, creating a functional main living space. The kitchen includes tile counters, ample cabinet storage, and a convenient pantry closet. Recent upgrades include a new furnace and new water heater, adding value and peace of mind for the next owner. The home also offers an attached 2 car garage, indoor laundry hookups, and a private backyard ready for customization. Located near Lake Canyon Elementary, McCaffrey Middle School, and Liberty Ranch High School, this home also provides sought-after access to Galt's established Galt Community Park which include pickleball courts as well as the walking/jogging greenbelt at the end of the street! The home is close to multiple grocery stores, coffee shops, dining options, and has easy access to Hwy 99 and I5. As the least expensive single-family home currently for sale in this neighborhood, this property presents a rare opportunity to become a homeowner and build long-term equity in a neighborhood with a strong sense of community.
Contact an agent
Home facts
- Year built:1990
- Listing ID #:225144694
- Added:57 day(s) ago
- Updated:January 17, 2026 at 05:12 PM
Rooms and interior
- Bedrooms:3
- Total bathrooms:2
- Full bathrooms:2
- Living area:1,286 sq. ft.
Heating and cooling
- Cooling:Central
- Heating:Central
Structure and exterior
- Roof:Composition Shingle
- Year built:1990
- Building area:1,286 sq. ft.
- Lot area:0.11 Acres
Utilities
- Sewer:Public Sewer
Finances and disclosures
- Price:$459,900
- Price per sq. ft.:$357.62
New listings near 716 Summit Lakes Way
- Open Sat, 10am to 12pmNew
 $529,999Active2 beds 2 baths1,780 sq. ft.
$529,999Active2 beds 2 baths1,780 sq. ft.1112 Audrey Court, Galt, CA 95632
MLS# 226000374Listed by: COLDWELL BANKER REALTY - New
 $1,125,000Active3 beds 1 baths1,248 sq. ft.
$1,125,000Active3 beds 1 baths1,248 sq. ft.11490 N Arno Road, Galt, CA 95632
MLS# 226005667Listed by: WILLIAM HOOKS REALTY - New
 $2,149,000Active3 beds 3 baths2,335 sq. ft.
$2,149,000Active3 beds 3 baths2,335 sq. ft.12900 Angrave Road, Galt, CA 95632
MLS# 226005657Listed by: RE/MAX EXECUTIVE - Open Sat, 11am to 1pmNew
 $98,900Active2 beds 2 baths720 sq. ft.
$98,900Active2 beds 2 baths720 sq. ft.820 N Lincoln Way #7, Galt, CA 95632
MLS# 226004744Listed by: GOLD RUSH REALTY GROUP - New
 $749,000Active4 beds 3 baths2,698 sq. ft.
$749,000Active4 beds 3 baths2,698 sq. ft.1101 Marichal Way, Galt, CA 95632
MLS# 226004431Listed by: MIKE GUTTRIDGE REALTY - New
 $539,900Active3 beds 2 baths1,401 sq. ft.
$539,900Active3 beds 2 baths1,401 sq. ft.701 Popcorn Street, Galt, CA 95632
MLS# 226003224Listed by: COLDWELL BANKER REALTY - New
 $725,000Active4 beds 3 baths2,550 sq. ft.
$725,000Active4 beds 3 baths2,550 sq. ft.757 Killebrew Way, Galt, CA 95632
MLS# 226003890Listed by: HIGH PRIORITY REALTY - New
 $340,120Active15.46 Acres
$340,120Active15.46 Acres0 Prouty, Galt, CA 95632
MLS# 226003887Listed by: LAURA BRANDON REALTY  $620,000Pending4 beds 3 baths2,306 sq. ft.
$620,000Pending4 beds 3 baths2,306 sq. ft.427 Alpen Rose Way, Galt, CA 95632
MLS# 226003007Listed by: PROFESSIONAL REALTY ASSOCIATES- New
 $523,990Active4 beds 4 baths2,048 sq. ft.
$523,990Active4 beds 4 baths2,048 sq. ft.1129 Bellawood Drive, Galt, CA 95632
MLS# 226003679Listed by: KW SAC METRO
