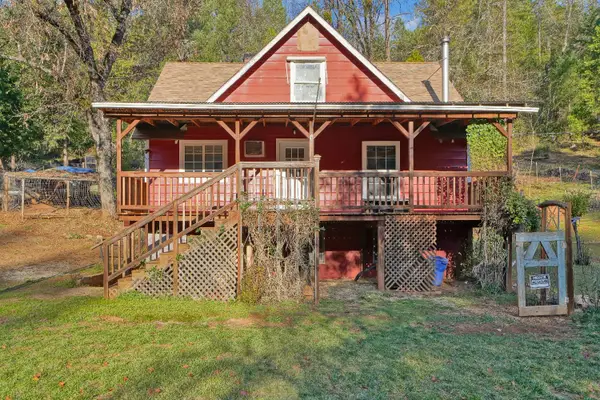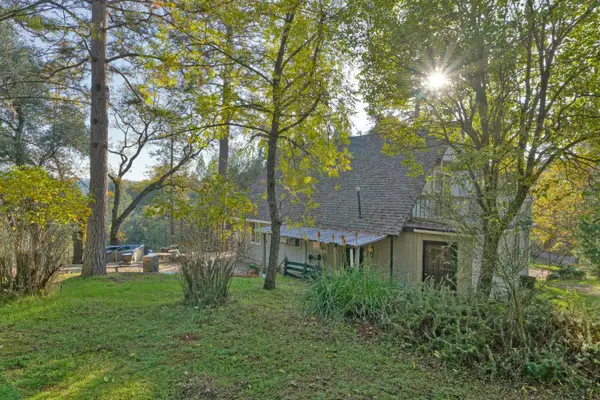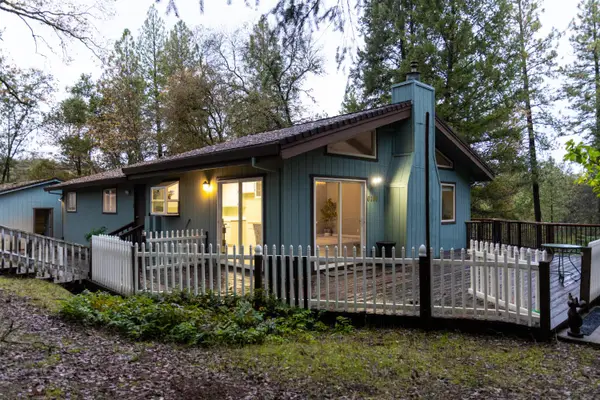5892 Mckinley Drive, Garden Valley, CA 95633
Local realty services provided by:ERA Carlile Realty Group
5892 Mckinley Drive,Garden Valley, CA 95633
$479,000
- 3 Beds
- 2 Baths
- 1,528 sq. ft.
- Single family
- Active
Listed by: john dalton
Office: dalton real estate group
MLS#:225123127
Source:MFMLS
Price summary
- Price:$479,000
- Price per sq. ft.:$313.48
- Monthly HOA dues:$34.17
About this home
Beautiful Country Home! This modern home on a useable 2.23-acre parcel is all set up for you to call home today. Home has been updated with new floors, new lighting, remodeled bathrooms, new paint, new solar, and a new roof. Master Bedroom features en-suite bathroom, two walk-in closets, and sliding glass doors opening onto your back deck. Home also boasts an open floor plan with lots of natural light, large bedrooms, a cozy fireplace, inside laundry room, and a two-car attached garage. Enjoy spectacular sunsets from the large and spacious back deck. Property is fenced and crossed fenced to accommodate any and all of your animals. Community has a large lake with picnic and swimming area for you to enjoy that is only one minute from your house. Great for gatherings, fishing, floating, or simply relaxing. The surrounding area also has much to offer, including farmers markets and music in the park, to whitewater adventures or exploring numerous trails and nearby lakes, to multiple sporting opportunities and artistic influences. Come and see this great home and property in its majestic location.
Contact an agent
Home facts
- Year built:1990
- Listing ID #:225123127
- Added:91 day(s) ago
- Updated:December 23, 2025 at 06:35 PM
Rooms and interior
- Bedrooms:3
- Total bathrooms:2
- Full bathrooms:2
- Living area:1,528 sq. ft.
Heating and cooling
- Cooling:Ceiling Fan(s), Central
- Heating:Central, Wood Stove
Structure and exterior
- Roof:Composition Shingle
- Year built:1990
- Building area:1,528 sq. ft.
- Lot area:2.23 Acres
Utilities
- Sewer:Septic Connected, Septic System
Finances and disclosures
- Price:$479,000
- Price per sq. ft.:$313.48
New listings near 5892 Mckinley Drive
- New
 $650,000Active3 beds 3 baths2,041 sq. ft.
$650,000Active3 beds 3 baths2,041 sq. ft.5915 Traverse Creek Road, Garden Valley, CA 95633
MLS# 225151968Listed by: CENTURY 21 SELECT REAL ESTATE  $320,000Active1 beds 1 baths924 sq. ft.
$320,000Active1 beds 1 baths924 sq. ft.5921 Bear Creek Road, Garden Valley, CA 95633
MLS# 225149813Listed by: VISTA SOTHEBY'S INTERNATIONAL REALTY $650,000Active2 beds 3 baths2,734 sq. ft.
$650,000Active2 beds 3 baths2,734 sq. ft.4400 Slodusty Road, Garden Valley, CA 95633
MLS# 225147787Listed by: PATTI SMITH REAL ESTATE $399,000Pending2 beds 3 baths1,456 sq. ft.
$399,000Pending2 beds 3 baths1,456 sq. ft.6371 Johntown Creek Road, Garden Valley, CA 95633
MLS# 225148908Listed by: EXP REALTY OF CALIFORNIA INC. $525,000Active3 beds 2 baths1,568 sq. ft.
$525,000Active3 beds 2 baths1,568 sq. ft.6100 Shasta Road, Garden Valley, CA 95633
MLS# 225142269Listed by: HOMESMART ICARE REALTY $320,000Active2 beds 1 baths1,208 sq. ft.
$320,000Active2 beds 1 baths1,208 sq. ft.3620 Graybar Mine Road, Garden Valley, CA 95633
MLS# 225140866Listed by: CENTURY 21 SELECT REAL ESTATE $79,000Active1.24 Acres
$79,000Active1.24 Acres0 Marshall Road, Garden Valley, CA 95633
MLS# 225138302Listed by: PATTI SMITH REAL ESTATE $489,500Active2 beds 2 baths1,130 sq. ft.
$489,500Active2 beds 2 baths1,130 sq. ft.8333 State Highway 193, Garden Valley, CA 95633
MLS# 225137059Listed by: RE/MAX GOLD EL DORADO HILLS $159,000Active39.64 Acres
$159,000Active39.64 Acres6080 Spanish Flat Road, Garden Valley, CA 95633
MLS# 225135987Listed by: WESELY & ASSOCIATES $339,000Pending2 beds 1 baths1,200 sq. ft.
$339,000Pending2 beds 1 baths1,200 sq. ft.5875 Bear Creek Road, Garden Valley, CA 95633
MLS# 225126927Listed by: RE/MAX GOLD
