14919 S Normandie Ave #31, Gardena, CA 90247
Local realty services provided by:ERA North Orange County Real Estate
14919 S Normandie Ave #31,Gardena, CA 90247
$350,000
- 1 Beds
- 1 Baths
- 648 sq. ft.
- Condominium
- Pending
Listed by: chanel walker
Office: estate properties
MLS#:PV24234148
Source:CRMLS
Price summary
- Price:$350,000
- Price per sq. ft.:$540.12
- Monthly HOA dues:$230
About this home
This updated one-bedroom end unit offers a seamless blend of comfort, style, and modern convenience within a gated community. The open-concept floorplan is filled with natural light, enhanced by fresh interior paint and contemporary ceiling fixtures that elevate the space’s modern aesthetic. A newly installed mini split air conditioning system and upgraded electrical panel provide year-round comfort and long-term reliability. The unit also features in-home laundry with a washer and dryer, assigned parking, and additional storage for added functionality. Smart home upgrades include integrated smoke detectors, a secure deadbolt lock, and a video doorbell—bringing ease and peace of mind to everyday living. A spacious private balcony offers a tranquil outdoor retreat, ideal for morning coffee or evening relaxation. Located with convenient access to the 110, 105, and 405 freeways, this residence supports a smooth commute and easy connectivity. With its thoughtful updates and well-designed layout, this home presents an excellent opportunity for comfortable living in a well-maintained setting.
Contact an agent
Home facts
- Year built:1961
- Listing ID #:PV24234148
- Added:416 day(s) ago
- Updated:December 31, 2025 at 09:26 PM
Rooms and interior
- Bedrooms:1
- Total bathrooms:1
- Full bathrooms:1
- Living area:648 sq. ft.
Heating and cooling
- Cooling:Wall Window Units
- Heating:Central
Structure and exterior
- Year built:1961
- Building area:648 sq. ft.
- Lot area:0.94 Acres
Utilities
- Water:Public
- Sewer:Public Sewer
Finances and disclosures
- Price:$350,000
- Price per sq. ft.:$540.12
New listings near 14919 S Normandie Ave #31
- Open Sat, 9:30 to 11:30amNew
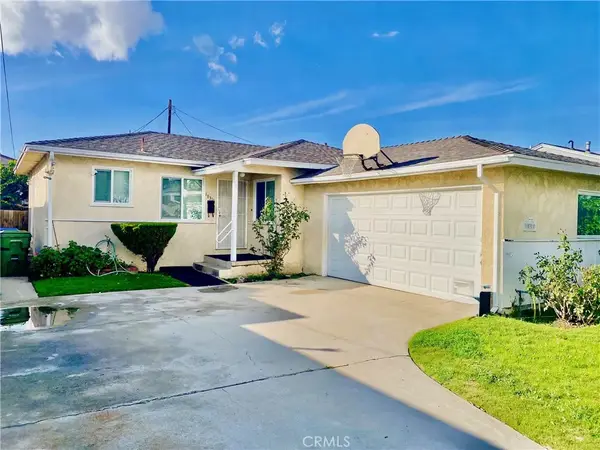 $759,000Active3 beds 2 baths1,187 sq. ft.
$759,000Active3 beds 2 baths1,187 sq. ft.18311 S Harvard Boulevard, Gardena, CA 90248
MLS# SB26001055Listed by: PREMIER AGENT NETWORK - New
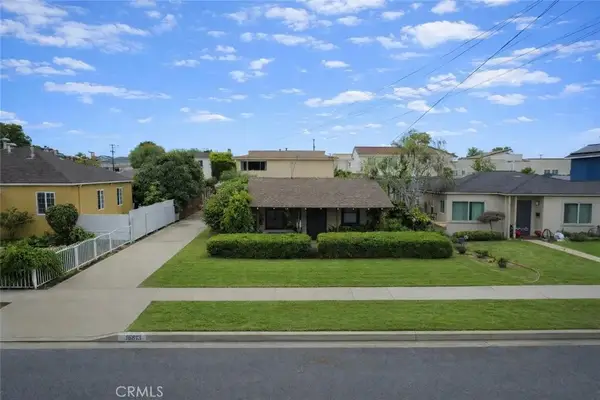 $1,150,000Active5 beds 2 baths
$1,150,000Active5 beds 2 baths16813 Halldale, Gardena, CA 90247
MLS# RS26000887Listed by: KELLER WILLIAMS COASTAL PROP - New
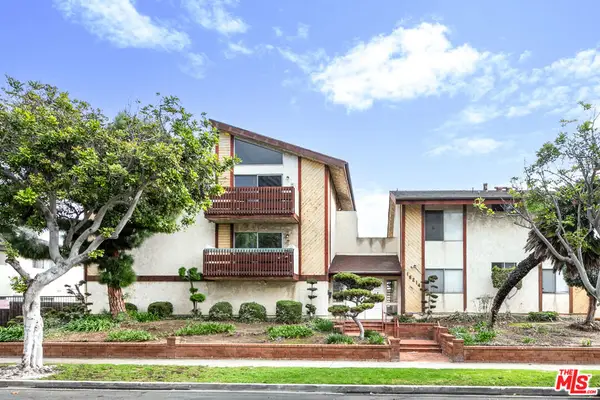 $495,000Active2 beds 2 baths1,045 sq. ft.
$495,000Active2 beds 2 baths1,045 sq. ft.15214 S Raymond Avenue #118, Gardena, CA 90247
MLS# 26632679Listed by: THE CREM GROUP - New
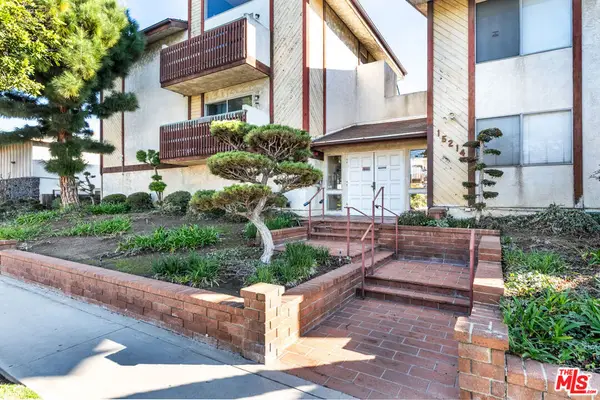 $495,000Active2 beds 2 baths1,101 sq. ft.
$495,000Active2 beds 2 baths1,101 sq. ft.15214 S Raymond Avenue #111, Gardena, CA 90247
MLS# 25631753Listed by: THE CREM GROUP - New
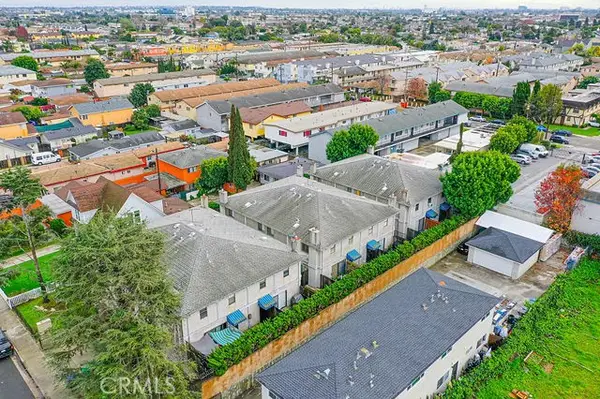 $499,000Active2 beds 3 baths1,155 sq. ft.
$499,000Active2 beds 3 baths1,155 sq. ft.1730 145th #9I, Gardena, CA 90247
MLS# DW25280721Listed by: EXP REALTY OF SOUTHERN CALIF - New
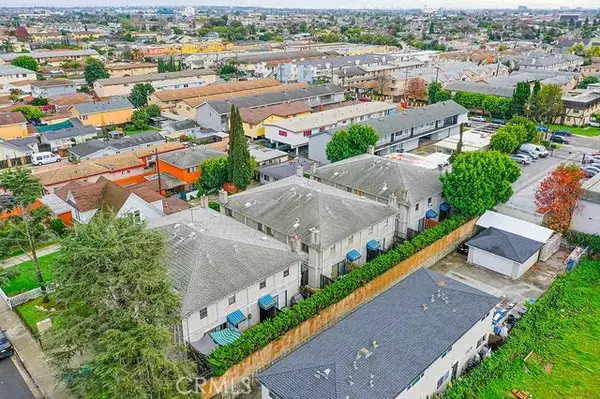 $499,000Active2 beds 3 baths1,155 sq. ft.
$499,000Active2 beds 3 baths1,155 sq. ft.1730 W 145th #9I, Gardena, CA 90247
MLS# DW25280721Listed by: EXP REALTY OF SOUTHERN CALIF - Open Sat, 1 to 4pm
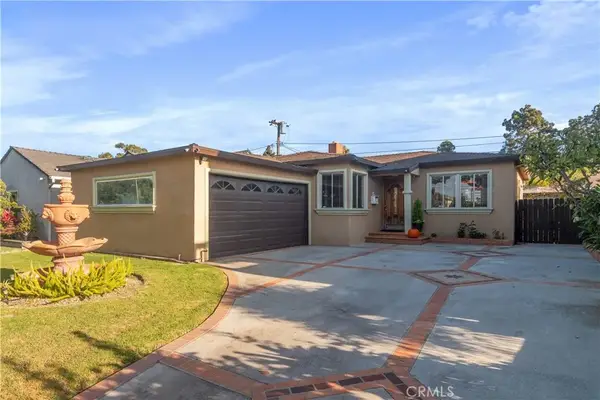 $890,000Active3 beds 2 baths1,602 sq. ft.
$890,000Active3 beds 2 baths1,602 sq. ft.16028 Arcturus, Gardena, CA 90249
MLS# SB25278975Listed by: CIRCLE REAL ESTATE 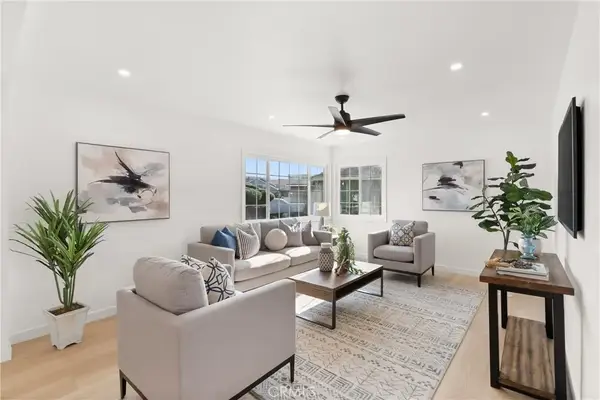 $899,900Active3 beds 2 baths1,395 sq. ft.
$899,900Active3 beds 2 baths1,395 sq. ft.17321 Merit Avenue, Gardena, CA 90247
MLS# OC25278617Listed by: SEVEN GABLES REAL ESTATE $184,999Active3 beds 2 baths980 sq. ft.
$184,999Active3 beds 2 baths980 sq. ft.17705 S Western Ave #114, Gardena, CA 90248
MLS# PW25278127Listed by: ELEVATE REAL ESTATE AGENCY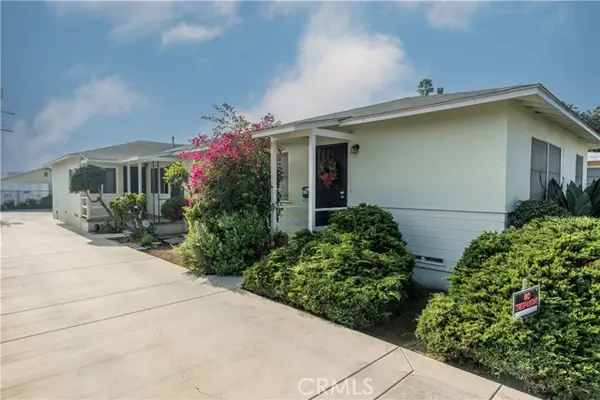 $989,000Active-- beds -- baths
$989,000Active-- beds -- baths1824 Marine, Gardena, CA 90249
MLS# SB25266409Listed by: KELLER WILLIAMS SOUTH BAY
