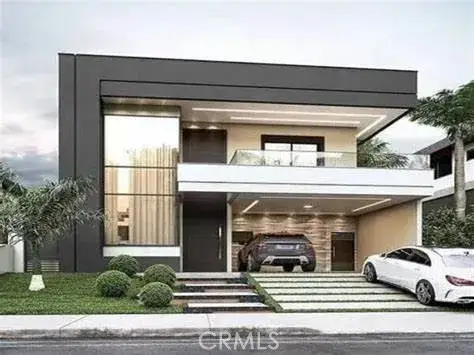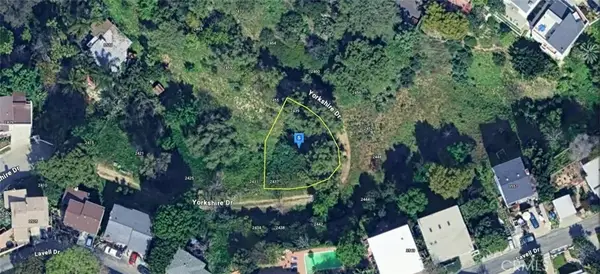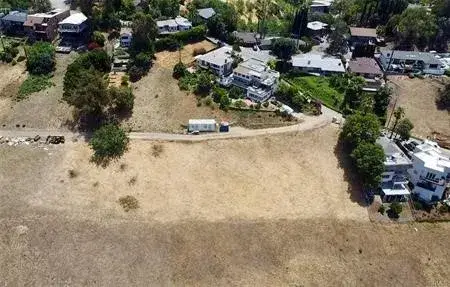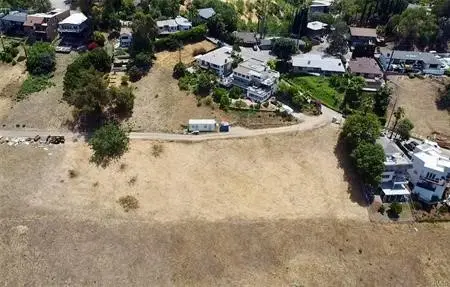- ERA
- California
- Glassell Park
- 3871 Filion
3871 Filion, Glassell Park, CA 90065
Local realty services provided by:ERA North Orange County Real Estate
Listed by: armineh ghevian
Office: equity union
MLS#:BB25224658
Source:San Diego MLS via CRMLS
Price summary
- Price:$1,650,000
- Price per sq. ft.:$680.69
About this home
This stunning 4 bedrooms, split level home offers 2760 sqft (2424 sf per tax assessors and 336 sf addition per Certificate of Occupancy buyers to verify with the appropriate city department) of smart design and open living just minutes away from LA's hottest neighborhoods and 2 freeway for easy access to down town LA and other areas. This contemporary home offers a primary retreat with 14' ceilings, spa inspired en suite, walk in closet and private patio with view. An open and entertainer's main level with seamless living/dining spaces, sleek modern kitchen and a balcony with sweeping city and mountain views. The lower level has a guest bedroom, an oversized recreation room opening to a redwood deck. On a lower level you will find the fire pit, covered canopy with built in BBQ and sink plus a yard for your gardening touch. This is a true lifestyle home where modern design meets indoor/outdoor California living. Subject to 1031 exchange and seller finding the replacement property at no cost to the buyers. Pls check the supplements and do your own due diligence.
Contact an agent
Home facts
- Year built:1978
- Listing ID #:BB25224658
- Added:114 day(s) ago
- Updated:January 31, 2026 at 03:06 PM
Rooms and interior
- Bedrooms:4
- Total bathrooms:4
- Full bathrooms:3
- Half bathrooms:1
- Living area:2,424 sq. ft.
Heating and cooling
- Cooling:Central Forced Air
- Heating:Forced Air Unit
Structure and exterior
- Year built:1978
- Building area:2,424 sq. ft.
Utilities
- Water:Public, Water Available, Water Connected
- Sewer:Public Sewer, Sewer Available, Sewer Connected
Finances and disclosures
- Price:$1,650,000
- Price per sq. ft.:$680.69
New listings near 3871 Filion
- New
 $288,000Active0 Acres
$288,000Active0 Acres4510 E Jessica, Glassell Park, CA 90065
MLS# GD26016657Listed by: LA POCKET LISTINGS  $78,999Active0 Acres
$78,999Active0 Acres2431 Yorkshire, Glassell Park, CA 90065
MLS# AR25270504Listed by: PLATLABS, INC. $90,000Active0 Acres
$90,000Active0 Acres1 Barryknoll, Glassell Park, CA 90065
MLS# MB25263715Listed by: CENTURY 21 REALTY MASTERS $90,000Active0.11 Acres
$90,000Active0.11 Acres1 Barryknoll Drive, Glassell Park, CA 90065
MLS# MB25263715Listed by: CENTURY 21 REALTY MASTERS $199,000Active0 Acres
$199,000Active0 Acres1087 Oneonta, Glassell Park, CA 90065
MLS# WS25241229Listed by: FIRST CHOICE REALTY CO. $145,000Active0.13 Acres
$145,000Active0.13 Acres2544 N El Rosa Drive, Glassell Park, CA 90065
MLS# 25593039Listed by: BERKSHIRE HATHAWAY HOMESERVICES CALIFORNIA PROPERTIES $35,000Active0.11 Acres
$35,000Active0.11 Acres3628 N Paseo Drive, Glassell Park, CA 90065
MLS# 25593971Listed by: BERKSHIRE HATHAWAY HOMESERVICES CALIFORNIA PROPERTIES $79,000Active0.11 Acres
$79,000Active0.11 Acres0 El Rosa, Glassell Park, CA 90065
MLS# 25593967Listed by: BERKSHIRE HATHAWAY HOMESERVICES CALIFORNIA PROPERTIES

