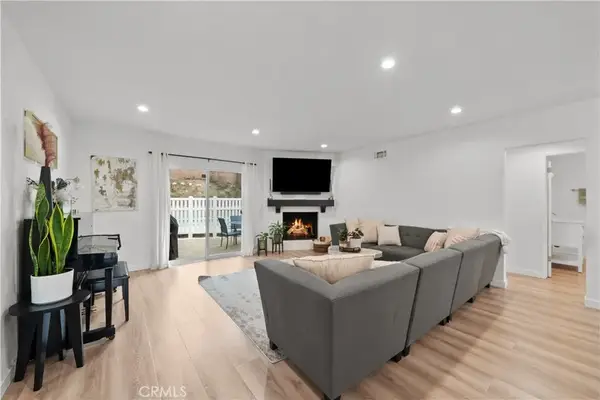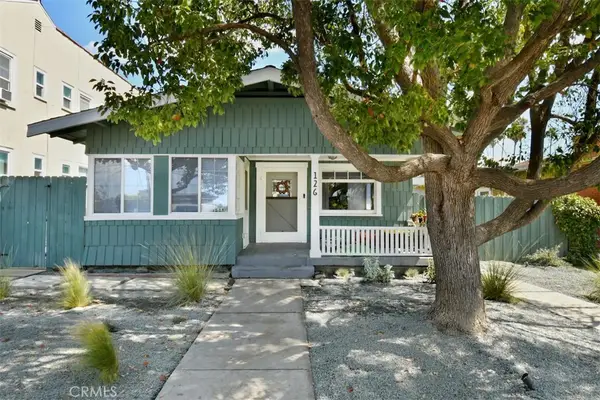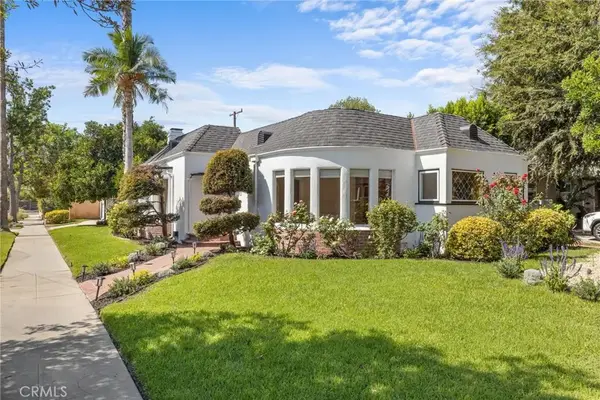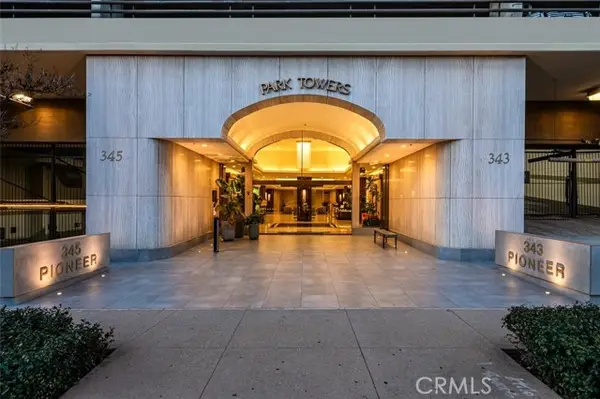2450 Hermosita Drive, Glendale, CA 91208
Local realty services provided by:ERA Donahoe Realty
2450 Hermosita Drive,Glendale, CA 91208
$1,799,000
- 3 Beds
- 3 Baths
- 1,970 sq. ft.
- Single family
- Active
Listed by:filippo fanara
Office:ciba real estate
MLS#:AR25131136
Source:San Diego MLS via CRMLS
Price summary
- Price:$1,799,000
- Price per sq. ft.:$913.2
About this home
Tucked into the verdant hills of Verdugo Woodlands, this refined single-level residence is more than a homeits a private chefs oasis on approximately 14,810 SF park-like setting surrounded by oak trees, charming gardens, and serene privacy. This property not only offers ample outdoor space but also presents a prime opportunity for additional development. Given the footprint, adding an Accessory Dwelling Unit (ADU) is a highly viable optionwhether to generate passive rental income, increase overall property value, or accommodate multigenerational living. The updated 3-bedroom, 3-bath retreat offers 1,970 SF of living space, gracefully blending timeless character with modern luxury. Inside, the heart of the home is a gourmet kitchen appointed with broad, wraparound Carrara marble counters, high-end appliances, and custom cabinetry. Just beyond the dual-glazed windows, nearly a dozen mature fruit trees, raised vegetable beds, and a moon drop grapevine invite daily inspiration. The dining room seats up to 16 guests comfortablyperfect for holidays, dinner parties, or everyday elegance. Or, take the gathering outside to the expansive back patio, where caf lights and natures canopy create an alfresco dining space. Natural light pours through every room, highlighting rich hardwood flooring, crown molding, and one fireplace in the dining room. The spacious primary suite features a remodeled en-suite bath with a spacious rainfall shower, dual raised marble sinks, and custom storage. Whether entertaining beneath the oaks or enjoying quiet reflection, this home offers a rare sense of r
Contact an agent
Home facts
- Year built:1950
- Listing ID #:AR25131136
- Added:109 day(s) ago
- Updated:October 02, 2025 at 01:54 PM
Rooms and interior
- Bedrooms:3
- Total bathrooms:3
- Full bathrooms:3
- Living area:1,970 sq. ft.
Heating and cooling
- Cooling:Central Forced Air
- Heating:Forced Air Unit
Structure and exterior
- Roof:Fire Retardant, Metal
- Year built:1950
- Building area:1,970 sq. ft.
Utilities
- Water:Public, Water Connected
- Sewer:Public Sewer, Sewer Connected
Finances and disclosures
- Price:$1,799,000
- Price per sq. ft.:$913.2
New listings near 2450 Hermosita Drive
- New
 $1,295,000Active3 beds 2 baths1,454 sq. ft.
$1,295,000Active3 beds 2 baths1,454 sq. ft.5042 Carolyn Way, Glendale, CA 91214
MLS# SR25229302Listed by: ASHLEY TIZABI - New
 $2,349,000Active-- beds -- baths3,325 sq. ft.
$2,349,000Active-- beds -- baths3,325 sq. ft.126 Franklin Court, Glendale, CA 91205
MLS# SR25229104Listed by: COLDWELL BANKER REALTY - New
 $1,599,000Active3 beds 2 baths1,790 sq. ft.
$1,599,000Active3 beds 2 baths1,790 sq. ft.1744 Stanton Avenue, Glendale, CA 91201
MLS# BB25228748Listed by: EQUITY UNION - New
 $3,499,000Active3 beds 4 baths3,617 sq. ft.
$3,499,000Active3 beds 4 baths3,617 sq. ft.830 Harrington Road, Glendale, CA 91207
MLS# GD25228054Listed by: COLDWELL BANKER HALLMARK - New
 $1,480,000Active3 beds 3 baths2,300 sq. ft.
$1,480,000Active3 beds 3 baths2,300 sq. ft.3620 Fullmoon Drive, Glendale, CA 91206
MLS# P1-24304Listed by: COMPASS - New
 $949,000Active2 beds 3 baths1,837 sq. ft.
$949,000Active2 beds 3 baths1,837 sq. ft.8 Faircliff Court, Glendale, CA 91206
MLS# GD25227636Listed by: THE ART IN REAL ESTATE - Open Sat, 1 to 4pmNew
 $949,000Active2 beds 3 baths1,837 sq. ft.
$949,000Active2 beds 3 baths1,837 sq. ft.8 Faircliff Court, Glendale, CA 91206
MLS# GD25227636Listed by: THE ART IN REAL ESTATE - New
 $1,050,000Active2 beds 2 baths1,490 sq. ft.
$1,050,000Active2 beds 2 baths1,490 sq. ft.343 Pioneer Drive #905, Glendale, CA 91203
MLS# GD25224525Listed by: RE/MAX TRI-CITY REALTY - Open Sat, 1:30 to 4:30pmNew
 $1,050,000Active2 beds 2 baths1,490 sq. ft.
$1,050,000Active2 beds 2 baths1,490 sq. ft.343 Pioneer Drive #905, Glendale, CA 91203
MLS# GD25224525Listed by: RE/MAX TRI-CITY REALTY - Open Sat, 1:30 to 4:30pmNew
 $1,050,000Active2 beds 2 baths1,490 sq. ft.
$1,050,000Active2 beds 2 baths1,490 sq. ft.343 Pioneer Drive #905, Glendale, CA 91203
MLS# GD25224525Listed by: RE/MAX TRI-CITY REALTY
