2535 E Chevy Chase Drive, Glendale, CA 91206
Local realty services provided by:ERA Excel Realty
2535 E Chevy Chase Drive,Glendale, CA 91206
$2,495,000
- 5 Beds
- 3 Baths
- 3,281 sq. ft.
- Single family
- Pending
Listed by: brian k. courville
Office: compass
MLS#:25565545
Source:CRMLS
Price summary
- Price:$2,495,000
- Price per sq. ft.:$760.44
About this home
The Derby House - Lloyd Wright, 1926 National Landmark | Glendale Landmark | Mills Act Designated. Set on a unique expanse of land in Glendale's historic Chevy Chase Canyon, the Derby House offers not just architectural significance, but a deeply atmospheric landscape. The property unfolds across gently undulating terrain dotted with quiet clearings and shaded corners. Built in 1926 and recently designated under the Mills Act, the home is among the earliest examples of concrete textile block construction an architectural system later championed by Wright's father, Frank Lloyd Wright. Each hand-cast block was designed to shape not just the structure but the experience of time casting shadows that shift with the day and giving a quiet rhythm to the light.The Derby House is defined by its artistry: original wrought iron railings echoing the form of the agave plant, custom stonework influenced by Navajo textile patterns, and richly crafted wood mouldings that frame the space with warmth. Even the patinated doorways and inlaid metal handles carry the mark of theatricality, nodding to the drama and set design of 1920s Los Angeles a period when architecture, film, and fantasy were deeply intertwined. At one point, the interior walls were gilded in gold paint, a luminous gesture meant to echo the California sun and infuse the rooms with a kind of quiet spectacle.Designed at a time when Lloyd Wright was in dialogue with both his father's practice and other contemporaries, the Derby House anticipates many of the architectural ideas that would define the next generation of California modernism. From the innovative use of sunscreens (introduced here four years before Le Corbusier's similar experiments in Algiers), to the diagonal library mezzanine a formal gesture that reappears in later works by Frank Lloyd Wright the home holds a critical place in the evolution of West Coast design.What makes the Derby House so rare is not just its legacy, but its potential. Many of its original details remain untouched, waiting for a thoughtful hand to complete its next chapter. It's not merely a piece of history it's an invitation to become part of it.
Contact an agent
Home facts
- Year built:1926
- Listing ID #:25565545
- Added:100 day(s) ago
- Updated:November 15, 2025 at 09:07 AM
Rooms and interior
- Bedrooms:5
- Total bathrooms:3
- Full bathrooms:2
- Living area:3,281 sq. ft.
Heating and cooling
- Heating:Central
Structure and exterior
- Roof:Composition
- Year built:1926
- Building area:3,281 sq. ft.
- Lot area:1.52 Acres
Finances and disclosures
- Price:$2,495,000
- Price per sq. ft.:$760.44
New listings near 2535 E Chevy Chase Drive
- New
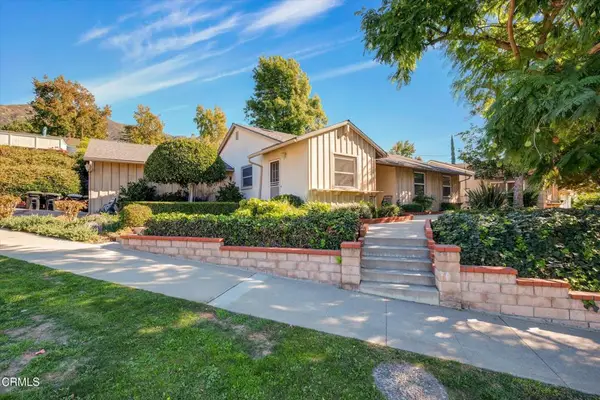 $1,299,000Active3 beds 2 baths1,581 sq. ft.
$1,299,000Active3 beds 2 baths1,581 sq. ft.3557 Burritt Way, Glendale, CA 91214
MLS# P1-24942Listed by: VALIANT INVESTMENT HOLDINGS, INC - New
 $220,000Active0.12 Acres
$220,000Active0.12 Acres0 Oberlin, Glendale, CA 91205
MLS# BB25258797Listed by: COMPASS - New
 $1,725,000Active4 beds 3 baths1,757 sq. ft.
$1,725,000Active4 beds 3 baths1,757 sq. ft.3500 Fairchild Street, La Crescenta, CA 91214
MLS# P1-24927Listed by: KELLER WILLIAMS REAL ESTATE SERVICES - New
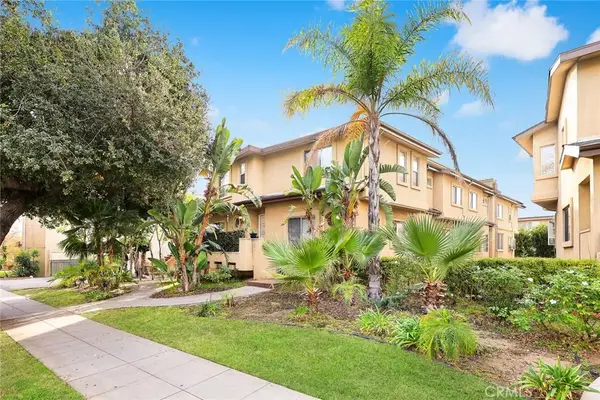 $838,000Active2 beds 3 baths1,292 sq. ft.
$838,000Active2 beds 3 baths1,292 sq. ft.101 S Verdugo Road #E, Glendale, CA 91205
MLS# WS25259559Listed by: RE/MAX 2000 REALTY - New
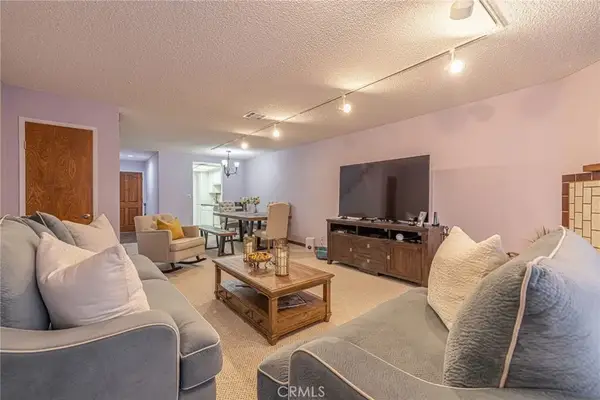 $664,900Active2 beds 3 baths1,194 sq. ft.
$664,900Active2 beds 3 baths1,194 sq. ft.1114 San Rafael #7, Glendale, CA 91202
MLS# IV25259811Listed by: PROVIDENCE REALTY - New
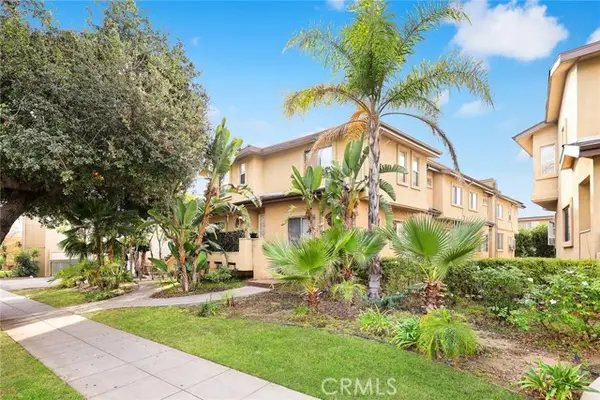 $838,000Active2 beds 3 baths1,292 sq. ft.
$838,000Active2 beds 3 baths1,292 sq. ft.101 Verdugo Road #E, Glendale, CA 91205
MLS# WS25259559Listed by: RE/MAX 2000 REALTY - Open Sat, 11am to 3pmNew
 $1,899,000Active3 beds 2 baths1,638 sq. ft.
$1,899,000Active3 beds 2 baths1,638 sq. ft.1911 W Kenneth Rd, Glendale, CA 91201
MLS# SR25259043Listed by: EIB GLOBAL INC. - Open Sat, 11am to 3pmNew
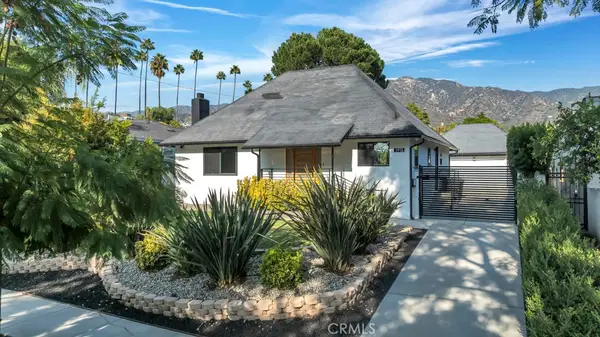 $1,899,000Active3 beds 2 baths1,638 sq. ft.
$1,899,000Active3 beds 2 baths1,638 sq. ft.1911 W W Kenneth Rd, Glendale, CA 91201
MLS# SR25259043Listed by: EIB GLOBAL INC. - New
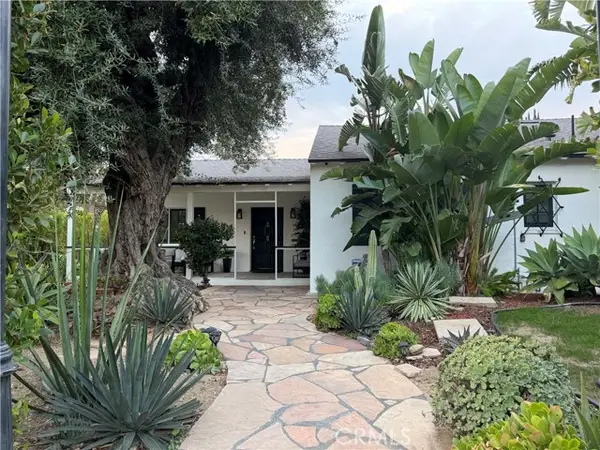 $1,900,000Active5 beds 5 baths2,789 sq. ft.
$1,900,000Active5 beds 5 baths2,789 sq. ft.1431 Montgomery, Glendale, CA 91202
MLS# GD25259348Listed by: KELLER WILLIAMS R. E. SERVICES - New
 $555,000Active2 beds 2 baths859 sq. ft.
$555,000Active2 beds 2 baths859 sq. ft.618 Howard #122, Glendale, CA 91206
MLS# DW25259521Listed by: DANIELLE MARGEAUX TAN, BROKER
