345 Pioneer Drive #1201, Glendale, CA 91203
Local realty services provided by:ERA Excel Realty
345 Pioneer Drive #1201,Glendale, CA 91203
$945,000
- 2 Beds
- 2 Baths
- 1,370 sq. ft.
- Condominium
- Active
Listed by:maya gulbekova
Office:re/max tri-city realty
MLS#:GD25160003
Source:CRMLS
Price summary
- Price:$945,000
- Price per sq. ft.:$689.78
- Monthly HOA dues:$1,029
About this home
Renovated, modern 12th floor corner unit provides panoramic views of mountains and Glendale city lights in prestigious Pioneer Park Towers in Downtown Glendale. This sophisticated urban condo is designed for those with a taste for privacy and luxurious comfort providing perfect retreat from everyday busy life. Appreciate contemporary design, featuring European kitchen with industry's finest brands, state-of-the-art Miele high-tech appliances, paneled walls and modern flooring. Views of San Gabriel mountains through walls of glass from formal entry to free-flowing living room and dining areas, modern kitchen and view balcony. Secluded, private master suite offers luxurious bathroom, walk-in closet, and a good size second bedroom. Sophisticated amenities of this high rise Park Towers include art deco style lobby, 24-hour security personnel, BBQ area, Gym, 2 swimming pools, 2 professional tennis courts, lush park-like landscaping, walking/jogging trail, outdoor heated spa, redwood view sundecks, clubhouse with city views, gated guest parking. Enjoy bold and stylish modern living in downtown Glendale, close distance to finest hot spots, Americana, Glendale Galleria, Whole foods Market, restaurants on Brand. You will love fast and easy access to all of LA.
Contact an agent
Home facts
- Year built:1988
- Listing ID #:GD25160003
- Added:239 day(s) ago
- Updated:September 26, 2025 at 10:31 AM
Rooms and interior
- Bedrooms:2
- Total bathrooms:2
- Full bathrooms:2
- Living area:1,370 sq. ft.
Heating and cooling
- Cooling:Central Air
- Heating:Central
Structure and exterior
- Year built:1988
- Building area:1,370 sq. ft.
- Lot area:2.01 Acres
Utilities
- Water:Public
- Sewer:Public Sewer, Sewer Connected
Finances and disclosures
- Price:$945,000
- Price per sq. ft.:$689.78
New listings near 345 Pioneer Drive #1201
- New
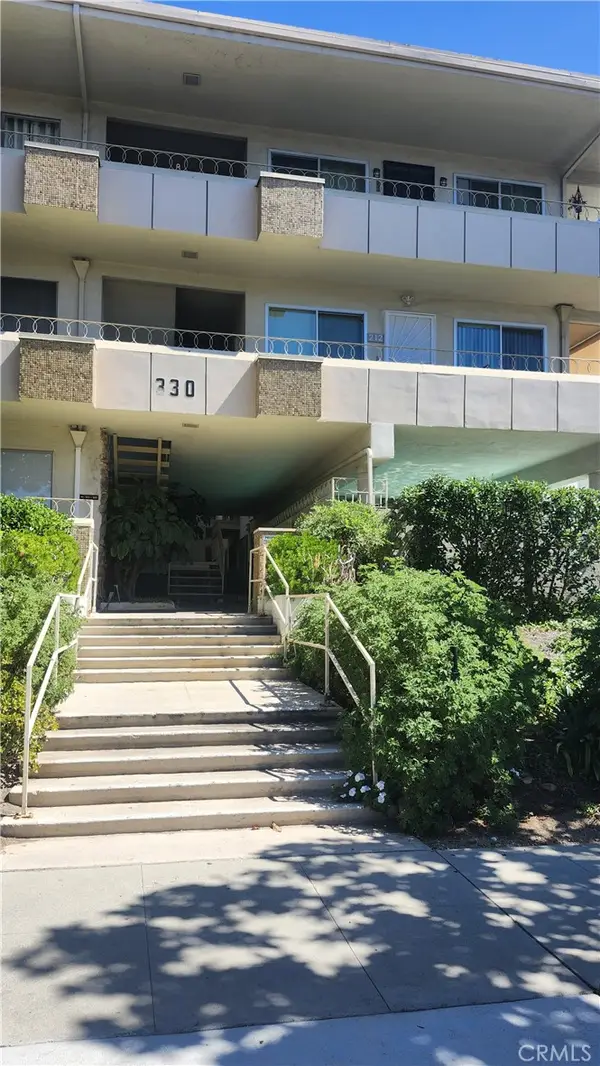 $485,000Active1 beds 1 baths612 sq. ft.
$485,000Active1 beds 1 baths612 sq. ft.330 N Howard Street #212, Glendale, CA 91206
MLS# GD25225030Listed by: GLENDALE REALTY & INVESTMENT I - New
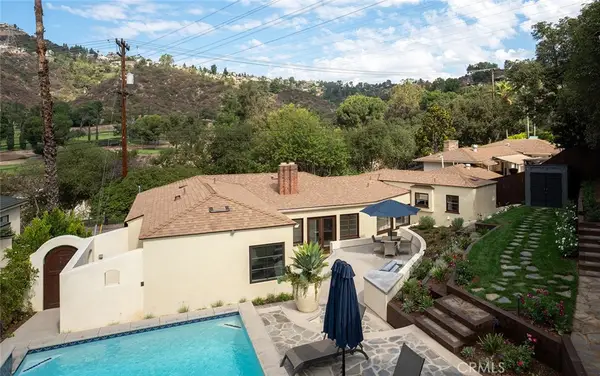 $1,399,000Active3 beds 2 baths1,713 sq. ft.
$1,399,000Active3 beds 2 baths1,713 sq. ft.3202 E Chevy Chase, Glendale, CA 91206
MLS# GD25221362Listed by: KELLER WILLIAMS R. E. SERVICES - New
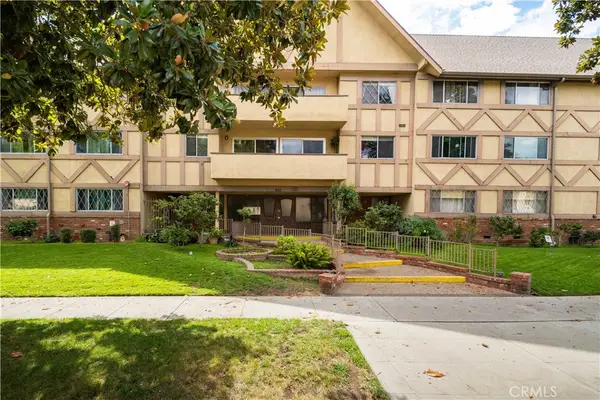 $699,000Active3 beds 2 baths1,481 sq. ft.
$699,000Active3 beds 2 baths1,481 sq. ft.600 W Stocker Street #312, Glendale, CA 91202
MLS# GD25225701Listed by: OPEN REALTY, INC. - New
 $1,399,000Active3 beds 2 baths1,713 sq. ft.
$1,399,000Active3 beds 2 baths1,713 sq. ft.3202 E Chevy Chase, Glendale, CA 91206
MLS# GD25221362Listed by: KELLER WILLIAMS R. E. SERVICES - New
 $1,499,999Active3 beds 2 baths1,404 sq. ft.
$1,499,999Active3 beds 2 baths1,404 sq. ft.1594 Trenton, Glendale, CA 91206
MLS# GD25225430Listed by: EVERNEST REALTY GROUP - New
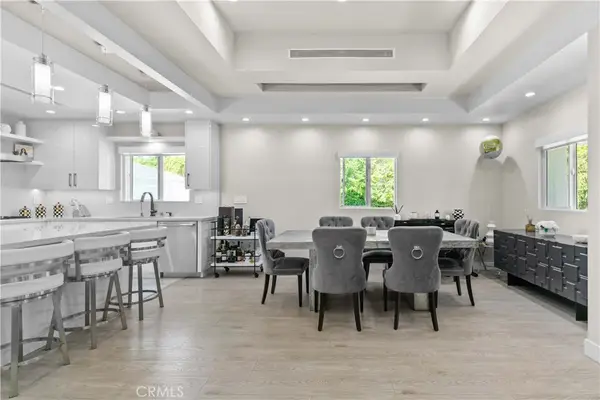 $1,499,999Active3 beds 2 baths1,404 sq. ft.
$1,499,999Active3 beds 2 baths1,404 sq. ft.1594 Trenton, Glendale, CA 91206
MLS# GD25225430Listed by: EVERNEST REALTY GROUP - Open Sat, 12 to 3pmNew
 $599,999Active2 beds 1 baths1,009 sq. ft.
$599,999Active2 beds 1 baths1,009 sq. ft.330 N Jackson Street #313, Glendale, CA 91206
MLS# GD25224271Listed by: REAL BROKERAGE TECHNOLOGIES, INC - New
 $659,000Active3 beds 2 baths1,143 sq. ft.
$659,000Active3 beds 2 baths1,143 sq. ft.1523 E Windsor #208A, Glendale, CA 91205
MLS# SR25223487Listed by: LUXURY COLLECTIVE - New
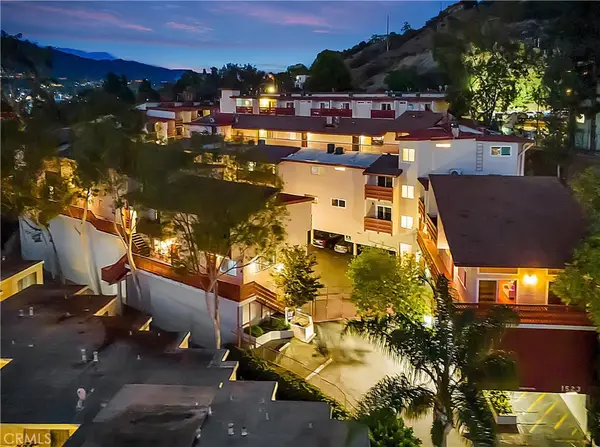 $659,000Active3 beds 2 baths1,143 sq. ft.
$659,000Active3 beds 2 baths1,143 sq. ft.1523 E Windsor #208A, Glendale, CA 91205
MLS# SR25223487Listed by: LUXURY COLLECTIVE - Open Sat, 12 to 3pmNew
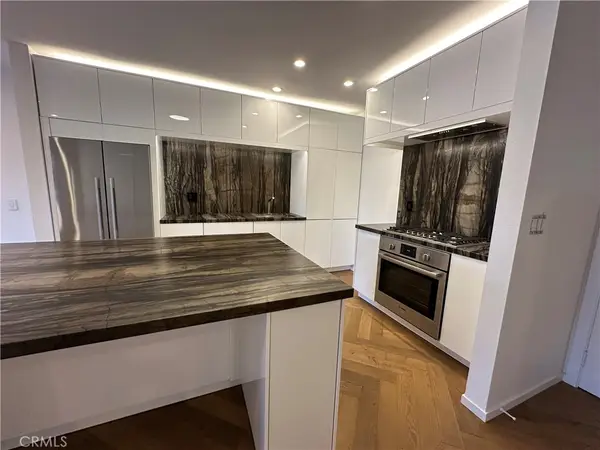 $599,999Active2 beds 1 baths1,009 sq. ft.
$599,999Active2 beds 1 baths1,009 sq. ft.330 N Jackson Street #313, Glendale, CA 91206
MLS# GD25224271Listed by: REAL BROKERAGE TECHNOLOGIES, INC
