533 E Sierra Madre Avenue, Glendora, CA 91741
Local realty services provided by:ERA North Orange County Real Estate
Listed by:nicholas abbadessa
Office:re/max masters realty
MLS#:CV25166569
Source:San Diego MLS via CRMLS
Price summary
- Price:$3,650,000
- Price per sq. ft.:$407.78
About this home
Welcome to this legacy Tudor estate, gracefully positioned on over an acre of private land. The front elevation captivates with its park-like, manicured grounds, surrounded by majestic oaks. A sweeping herringbone brick walkway leads you to a grand covered front porch, where double doors open into a breathtaking foyer featuring soaring vaulted ceilings with exposed beams and an impressive staircase. To your right, the formal living room, warmed by a fireplace, overlooks the front yard through beveled glass bay windows and connects to a deck via French doors, offering views of the expansive yard and the tennis court. Adjacent, the formal dining room provides both backyard views and easy access. The spacious kitchen offers rich wood cabinetry, tiled counters, an island featuring a prep sink and seating, recessed lighting, exposed beams, a walk-in pantry, and an eating area with views to the backyard. The family rm, with its brick fireplace and hardwood floors, opens up to the outdoors through a wall of doors and windows. The main level also includes a great rm perfect for entertaining, with a floor-to-ceiling fireplace, a wall of tall windows, French doors, exposed beam ceilings, a striking chandelier, and a built-in wet bar with countertop seating. Additional features on this level include an office with access to the front motor court, a cozy den with patio access, a powder room, two bedrooms each with ensuite baths, and a third bedroom adjacent to another bath. A large laundry room and a secondary staircase leading upstairs complete this floor. Upstairs, a custom-milled of
Contact an agent
Home facts
- Year built:1987
- Listing ID #:CV25166569
- Added:69 day(s) ago
- Updated:October 03, 2025 at 02:06 PM
Rooms and interior
- Bedrooms:8
- Total bathrooms:7
- Full bathrooms:6
- Half bathrooms:1
- Living area:8,951 sq. ft.
Heating and cooling
- Cooling:Central Forced Air, Zoned Area(s)
- Heating:Forced Air Unit
Structure and exterior
- Roof:Tile/Clay
- Year built:1987
- Building area:8,951 sq. ft.
Utilities
- Water:Public
- Sewer:Public Sewer
Finances and disclosures
- Price:$3,650,000
- Price per sq. ft.:$407.78
New listings near 533 E Sierra Madre Avenue
- New
 $698,000Active4 beds 2 baths1,252 sq. ft.
$698,000Active4 beds 2 baths1,252 sq. ft.1114 E Lemon Avenue, Glendora, CA 91741
MLS# 25600793Listed by: I.X.A. - New
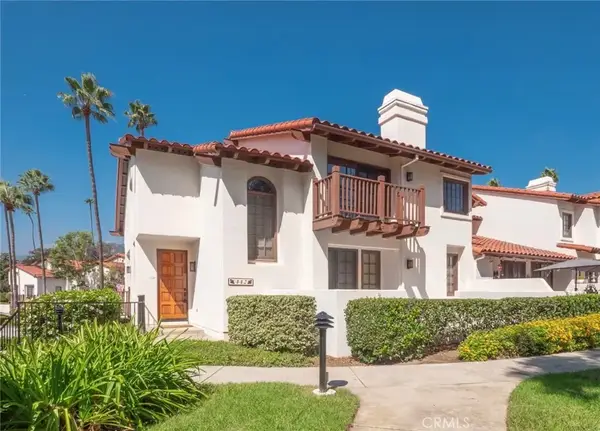 $958,800Active3 beds 3 baths2,558 sq. ft.
$958,800Active3 beds 3 baths2,558 sq. ft.442 E Bougainvillea Lane, Glendora, CA 91741
MLS# CV25188646Listed by: BERKSHIRE HATH HM SVCS CA PROP - New
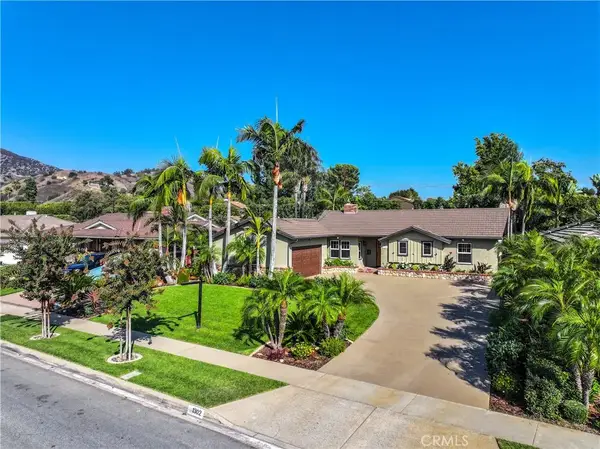 $999,900Active3 beds 2 baths1,463 sq. ft.
$999,900Active3 beds 2 baths1,463 sq. ft.1302 Sierra View, Glendora, CA 91740
MLS# CV25230622Listed by: RE/MAX INNOVATIONS - New
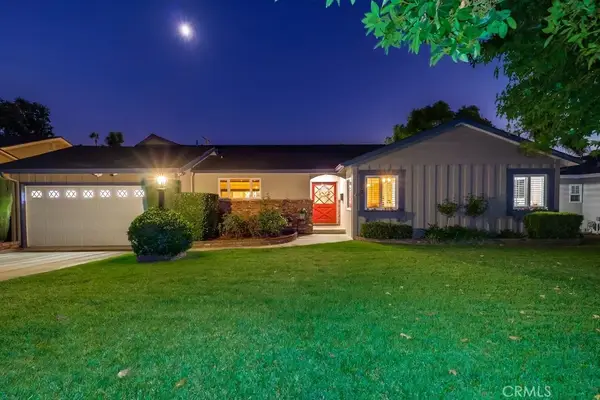 $1,249,900Active3 beds 3 baths2,480 sq. ft.
$1,249,900Active3 beds 3 baths2,480 sq. ft.522 E Carroll, Glendora, CA 91741
MLS# OC25229224Listed by: KELLER WILLIAMS REALTY IRVINE - New
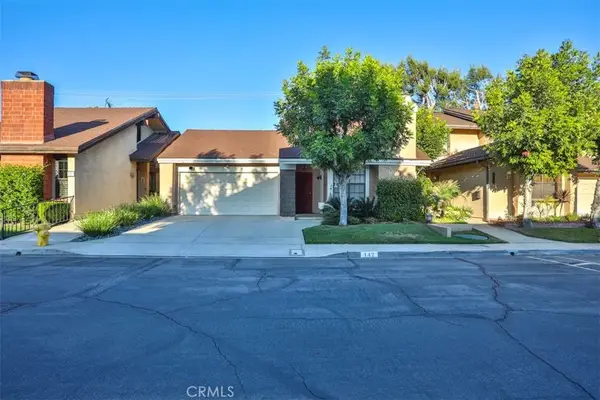 $785,000Active3 beds 2 baths1,357 sq. ft.
$785,000Active3 beds 2 baths1,357 sq. ft.142 Windermere Lane, Glendora, CA 91741
MLS# CV25230440Listed by: SYNERGY ONE REAL ESTATE SVCS. - New
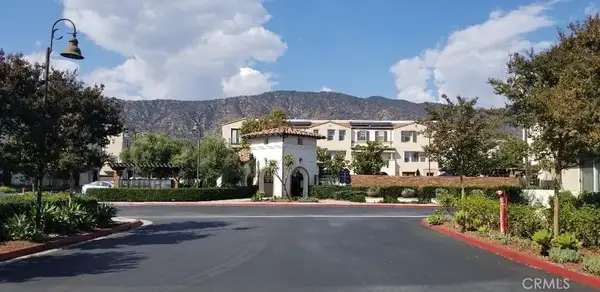 $799,900Active3 beds 4 baths1,870 sq. ft.
$799,900Active3 beds 4 baths1,870 sq. ft.623 W Foothill #39, Glendora, CA 91741
MLS# WS25228012Listed by: IRN REALTY - New
 $799,900Active3 beds 4 baths1,870 sq. ft.
$799,900Active3 beds 4 baths1,870 sq. ft.623 Foothill #39, Glendora, CA 91741
MLS# WS25228012Listed by: IRN REALTY  $880,000Pending3 beds 3 baths2,558 sq. ft.
$880,000Pending3 beds 3 baths2,558 sq. ft.402 E Bougainvillea, Glendora, CA 91741
MLS# CV25227844Listed by: SOUTHLAND PROPERTIES $880,000Pending3 beds 3 baths2,558 sq. ft.
$880,000Pending3 beds 3 baths2,558 sq. ft.402 E Bougainvillea, Glendora, CA 91741
MLS# CV25227844Listed by: SOUTHLAND PROPERTIES- New
 $275,000Active3 beds 2 baths960 sq. ft.
$275,000Active3 beds 2 baths960 sq. ft.925 Bonita #24, Glendora, CA 91740
MLS# GD25227291Listed by: CANON REALTY
