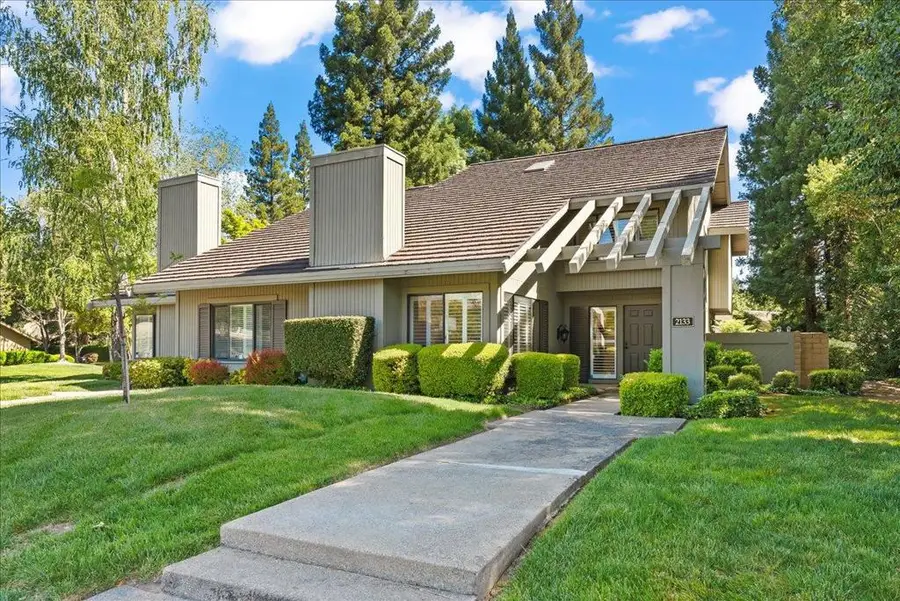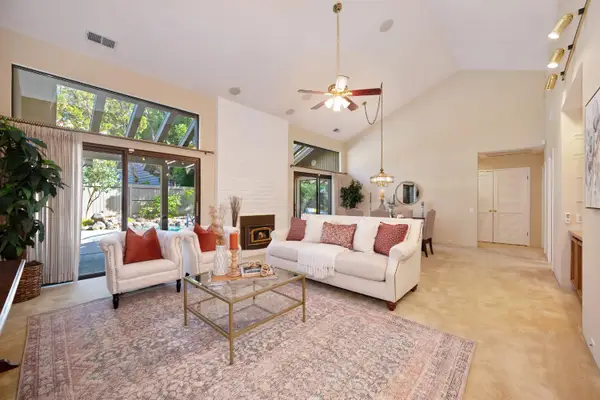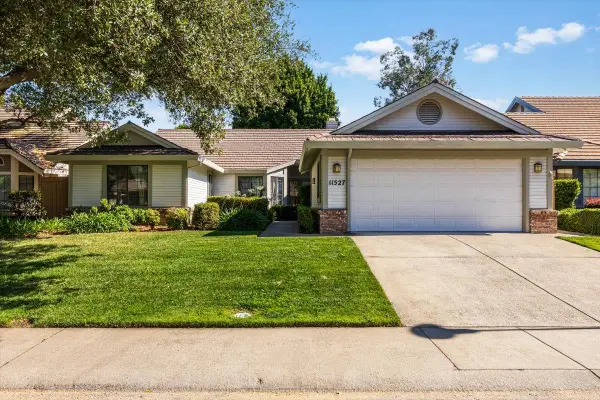2133 Gold Rush Drive, Gold River, CA 95670
Local realty services provided by:ERA North Orange County Real Estate



Listed by:paul middione
Office:the property network
MLS#:ML82002515
Source:CRMLS
Price summary
- Price:$569,900
- Price per sq. ft.:$278.82
- Monthly HOA dues:$650
About this home
Stop here first!! You will love this Rare End Unit with Huge Oversized Private Rear Yard on the Tree Lined Walking Trail!! Enjoy Over 2040+ Sq Feet, Nicely Updated with 3 Bedrooms & 2.5 Bathrooms, Open Floorplan with Vaulted Ceiling, Tree Views, Living Room with Fireplace, Formal Dining Room, Big Kitchen, Breakfast Bar, Inside Laundry & Central AC! Fresh Paint & Floors, Custom Decorator Touches, Recessed Lighting & Plantation Styled Shutters! Spacious Primary Suite, Large Walk-in Closet, Double Sinks & New Spa Inspired tiled shower! Your Private Courtyard w/Over-Sized Rear & Side Yards has Plenty of Shade-Whether you're hosting a dinner party or enjoying a quiet evening under the stars, this patio backyard is the perfect private place to unwind! Separate 2 Car Garage w/Attic Storage and is accessed by a Quiet Alley. The Walking Trail is right next to your home, across the street from Gold River Sports Club & only a 7 Minute walk to Restaurants & Shopping at Gold River Town Center. Ready to Move-In today!
Contact an agent
Home facts
- Year built:1986
- Listing Id #:ML82002515
- Added:122 day(s) ago
- Updated:August 13, 2025 at 01:10 PM
Rooms and interior
- Bedrooms:3
- Total bathrooms:3
- Full bathrooms:2
- Half bathrooms:1
- Living area:2,044 sq. ft.
Heating and cooling
- Cooling:Central Air
- Heating:Central Furnace
Structure and exterior
- Roof:Composition
- Year built:1986
- Building area:2,044 sq. ft.
- Lot area:0.06 Acres
Utilities
- Water:Public
- Sewer:Public Sewer
Finances and disclosures
- Price:$569,900
- Price per sq. ft.:$278.82
New listings near 2133 Gold Rush Drive
- Open Sun, 1 to 4pmNew
 $665,000Active4 beds 3 baths2,389 sq. ft.
$665,000Active4 beds 3 baths2,389 sq. ft.12077 Gold Pointe Lane, Gold River, CA 95670
MLS# 225105819Listed by: PALMER HOUSE REALTY - Open Sat, 2 to 4pmNew
 $999,000Active4 beds 3 baths3,085 sq. ft.
$999,000Active4 beds 3 baths3,085 sq. ft.11362 Huntington Village Lane, Gold River, CA 95670
MLS# 225106201Listed by: REGAL REAL ESTATE - New
 $535,000Active2 beds 2 baths1,441 sq. ft.
$535,000Active2 beds 2 baths1,441 sq. ft.11295 Gold Country Boulevard, Gold River, CA 95670
MLS# 225101379Listed by: RE/MAX GOLD EL DORADO HILLS - Open Sat, 1 to 3pmNew
 $715,995Active3 beds 2 baths1,955 sq. ft.
$715,995Active3 beds 2 baths1,955 sq. ft.11416 Treasure Hill Court, Gold River, CA 95670
MLS# 225102782Listed by: WINDERMERE SIGNATURE PROPERTIES EL DORADO HILLS/FOLSOM - New
 $655,000Active3 beds 2 baths1,716 sq. ft.
$655,000Active3 beds 2 baths1,716 sq. ft.11657 New Albion Drive, Gold River, CA 95670
MLS# 225102308Listed by: RE/MAX GOLD SIERRA OAKS  $699,000Active3 beds 2 baths1,953 sq. ft.
$699,000Active3 beds 2 baths1,953 sq. ft.11357 Sutters Mill Circle, Gold River, CA 95670
MLS# 225092736Listed by: WINDERMERE SIGNATURE PROPERTIES FAIR OAKS $625,000Active3 beds 2 baths1,964 sq. ft.
$625,000Active3 beds 2 baths1,964 sq. ft.11527 Big Four Way, Gold River, CA 95670
MLS# 225092071Listed by: CENTURY 21 SELECT REAL ESTATE $779,000Active4 beds 3 baths2,374 sq. ft.
$779,000Active4 beds 3 baths2,374 sq. ft.2064 Red Star Court, Gold River, CA 95670
MLS# 225096150Listed by: GUIDE REAL ESTATE $749,000Active3 beds 2 baths2,400 sq. ft.
$749,000Active3 beds 2 baths2,400 sq. ft.2139 Dame Shirley Way, Gold River, CA 95670
MLS# 225098726Listed by: WINDERMERE SIGNATURE PROPERTIES EL DORADO HILLS/FOLSOM $599,000Active2 beds 2 baths1,831 sq. ft.
$599,000Active2 beds 2 baths1,831 sq. ft.1839 Discovery Village Lane, Gold River, CA 95670
MLS# 225094844Listed by: NAVIGATE REALTY
