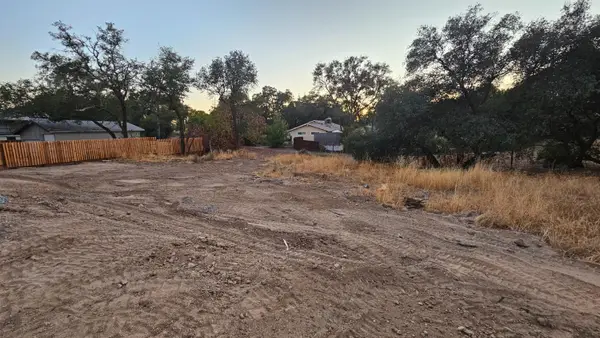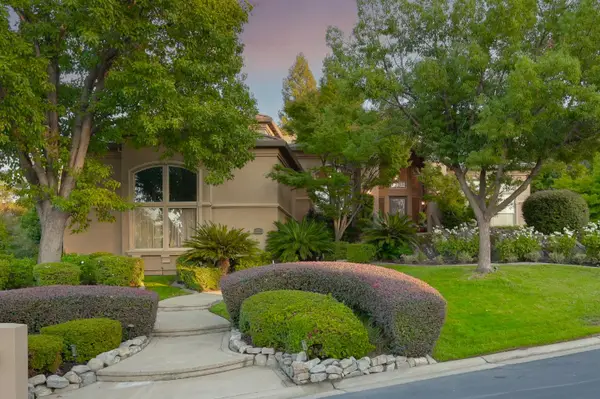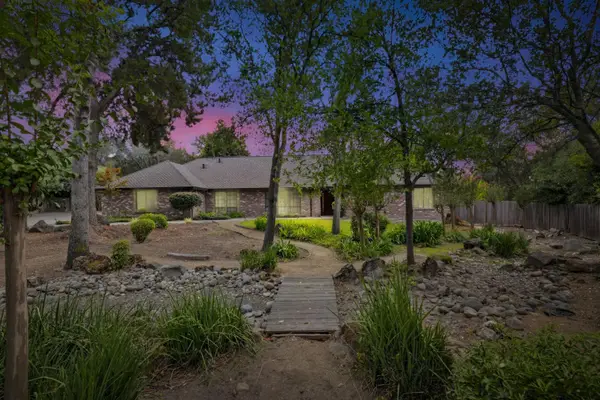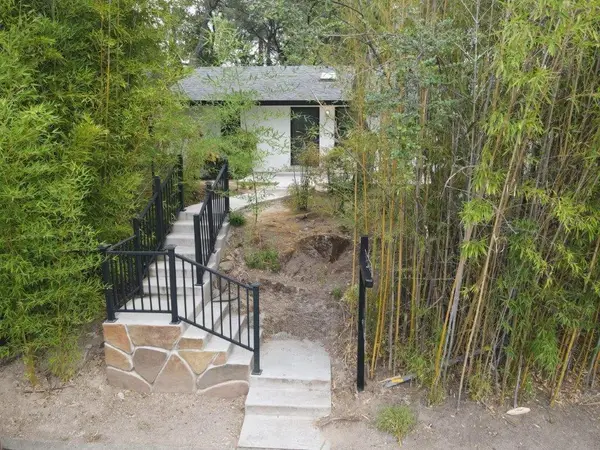3060 Ashridge Way, Granite Bay, CA 95746
Local realty services provided by:ERA Carlile Realty Group
3060 Ashridge Way,Granite Bay, CA 95746
$1,149,900
- 4 Beds
- 3 Baths
- 3,174 sq. ft.
- Single family
- Active
Listed by:jon hesse
Office:accelerated realty group
MLS#:225069457
Source:MFMLS
Price summary
- Price:$1,149,900
- Price per sq. ft.:$362.29
- Monthly HOA dues:$136
About this home
Gracefully situated at the serene rear of Hillsborough North a coveted gated enclave in Granite Bay. 3060 Ashridge Way offers a harmonious blend of privacy, comfort, and enduring style. This 4-bedroom, 3-bath residence spans 3,174 sq ft on an 8,059 sq ft lot, moments from Hillsborough Park and within walking distance to acclaimed Eureka Union schools and Granite Bay High. Thoughtfully updated throughout, the home features soaring 10-ft ceilings, 8-ft doors, and refined finishes including luxury vinyl plank wood, tile, and plush carpeting. The chef's kitchen is appointed with quartz countertops, double ovens, gas cooktop, and an expansive butler's pantry. Elegant touches such as plantation shutters and a wrought iron staircase elevate the interior's aesthetic. The primary suite serves as a private retreat with a walk-in closet and spa-quality bath remodeled in 2022. Located in one of Granite Bay's most family-friendly neighborhoods, this home is just a short stroll to Hillsborough Park, where you'll find soccer fields, baseball diamonds, birthday pavilions, and the beloved 'Pirate Park' playground. Rarely found in Granite Bay, this home benefits from Roseville Electric offering dramatically lower monthly utility costs than surrounding PG&E-serviced areas.
Contact an agent
Home facts
- Year built:1997
- Listing ID #:225069457
- Added:124 day(s) ago
- Updated:October 01, 2025 at 02:57 PM
Rooms and interior
- Bedrooms:4
- Total bathrooms:3
- Full bathrooms:3
- Living area:3,174 sq. ft.
Heating and cooling
- Cooling:Ceiling Fan(s), Central, Multi Zone
- Heating:Central, Fireplace Insert, Multi-Zone, Natural Gas
Structure and exterior
- Roof:Tile
- Year built:1997
- Building area:3,174 sq. ft.
- Lot area:0.18 Acres
Utilities
- Sewer:Public Sewer, Sewer in Street
Finances and disclosures
- Price:$1,149,900
- Price per sq. ft.:$362.29
New listings near 3060 Ashridge Way
- New
 $299,000Active0.25 Acres
$299,000Active0.25 Acres6095 Cavitt Stallman Rd, Granite Bay, CA 95746
MLS# 225127334Listed by: REALTY ONE GROUP COMPLETE - New
 $1,250,000Active3 beds 3 baths2,276 sq. ft.
$1,250,000Active3 beds 3 baths2,276 sq. ft.7582 Lakeshore Drive, Granite Bay, CA 95746
MLS# 225124898Listed by: COLDWELL BANKER REALTY - New
 $2,200,000Active5 beds 5 baths4,816 sq. ft.
$2,200,000Active5 beds 5 baths4,816 sq. ft.9875 Granite View Lane, Granite Bay, CA 95746
MLS# 225126886Listed by: COLDWELL BANKER REALTY - New
 $1,398,000Active4 beds 3 baths3,098 sq. ft.
$1,398,000Active4 beds 3 baths3,098 sq. ft.6350 Reservoir Drive, Granite Bay, CA 95746
MLS# 225122317Listed by: KELLER WILLIAMS REALTY  $1,185,000Pending4 beds 3 baths2,508 sq. ft.
$1,185,000Pending4 beds 3 baths2,508 sq. ft.9431 Swan Lake Drive, Granite Bay, CA 95746
MLS# 225124469Listed by: RDH DIVERSIFIED PROPERTIES, INC- New
 $1,650,000Active4 beds 4 baths3,139 sq. ft.
$1,650,000Active4 beds 4 baths3,139 sq. ft.7335 Barton Road, Granite Bay, CA 95746
MLS# 225120987Listed by: KELLER WILLIAMS REALTY - New
 $1,400,000Active4 beds 3 baths2,915 sq. ft.
$1,400,000Active4 beds 3 baths2,915 sq. ft.10090 Willey Court, Granite Bay, CA 95746
MLS# 225110683Listed by: J CASTLE GROUP - New
 $1,580,000Active4 beds 4 baths3,658 sq. ft.
$1,580,000Active4 beds 4 baths3,658 sq. ft.5004 Highgrove Court, Granite Bay, CA 95746
MLS# 225125105Listed by: MIMI NASSIF LUXURY ESTATES, INC. - Open Sat, 2 to 4pmNew
 $750,000Active3 beds 3 baths1,737 sq. ft.
$750,000Active3 beds 3 baths1,737 sq. ft.8177 E Granite Drive, Granite Bay, CA 95746
MLS# 225119610Listed by: GUIDE REAL ESTATE - New
 $795,000Active3 beds 2 baths1,829 sq. ft.
$795,000Active3 beds 2 baths1,829 sq. ft.6085 Cavitt Stallman Road, Granite Bay, CA 95746
MLS# 225125186Listed by: REALTY ONE GROUP COMPLETE
