4885 Ketchum Court, Granite Bay, CA 95746
Local realty services provided by:ERA Carlile Realty Group
4885 Ketchum Court,Granite Bay, CA 95746
$1,840,000
- 4 Beds
- 4 Baths
- 4,285 sq. ft.
- Single family
- Active
Listed by:jansen friedman
Office:exp realty of california, inc.
MLS#:225112973
Source:MFMLS
Price summary
- Price:$1,840,000
- Price per sq. ft.:$429.4
- Monthly HOA dues:$125
About this home
Discover Granite Bay's exclusive gated enclave of Silverwood South, with only 24 homes! This stunning residence lives like a single-story, featuring a primary suite, guest suite, and dedicated office all Downstairs. Over $150K in recent upgrades include an owned solar system (2021), two new HVAC systems (2023), updated pool equipment, and more! The custom-built home boasts exquisite Savage cabinetry, remodeled bathrooms, fresh interior and exterior paint, tile and high-end LVP flooring downstairs, and plush carpet upstairs. The gourmet kitchen dazzles with double islands, DCS appliances, and a built-in KitchenAid fridge. Spacious living areas flow seamlessly, filled with natural light and views of the private backyard and courtyard. Upstairs, the kids' domain offers two bedrooms, a stunning bathroom, and a custom media room with Klipsch speakers and an 80" TV for epic movie nights. Enjoy custom built-in closets and finished garages with ample storage. The ultra-private backyard features a swimming pool, lawn, and fire pit for relaxation. Walk to top-rated Granite Bay High, Oakhills, and Ridgeview elementary schools, with shopping, parks and hospitals nearby. This home is ready to impress!
Contact an agent
Home facts
- Year built:2001
- Listing ID #:225112973
- Added:56 day(s) ago
- Updated:October 30, 2025 at 03:18 PM
Rooms and interior
- Bedrooms:4
- Total bathrooms:4
- Full bathrooms:3
- Living area:4,285 sq. ft.
Heating and cooling
- Cooling:Ceiling Fan(s), Central, Whole House Fan
- Heating:Central, Fireplace(s), Natural Gas
Structure and exterior
- Roof:Tile
- Year built:2001
- Building area:4,285 sq. ft.
- Lot area:0.28 Acres
Utilities
- Sewer:Public Sewer
Finances and disclosures
- Price:$1,840,000
- Price per sq. ft.:$429.4
New listings near 4885 Ketchum Court
- New
 $1,495,000Active4 beds 4 baths4,477 sq. ft.
$1,495,000Active4 beds 4 baths4,477 sq. ft.8755 Brookdale Circle, Granite Bay, CA 95746
MLS# 225138097Listed by: KELLER WILLIAMS REALTY - Open Sat, 1 to 3pmNew
 $1,240,000Active3 beds 3 baths2,991 sq. ft.
$1,240,000Active3 beds 3 baths2,991 sq. ft.8465 Serene View Road, Granite Bay, CA 95746
MLS# 225138405Listed by: GUIDE REAL ESTATE - New
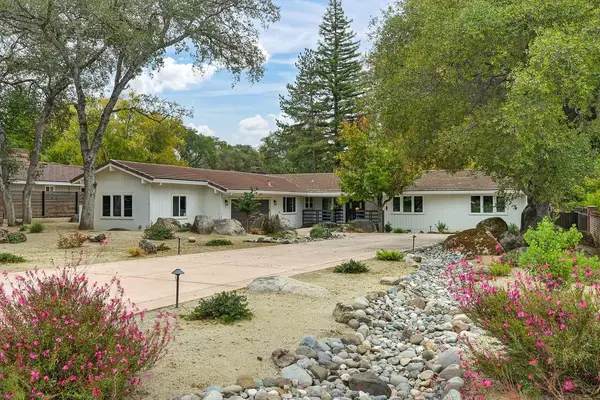 $1,369,000Active4 beds 3 baths3,075 sq. ft.
$1,369,000Active4 beds 3 baths3,075 sq. ft.8395 W Hidden Lakes Drive, Granite Bay, CA 95746
MLS# 225132427Listed by: REALTY ONE GROUP COMPLETE  $1,200,000Pending4 beds 3 baths2,795 sq. ft.
$1,200,000Pending4 beds 3 baths2,795 sq. ft.7172 Cedar Oaks Drive, Granite Bay, CA 95746
MLS# 225131208Listed by: KELLER WILLIAMS REALTY- New
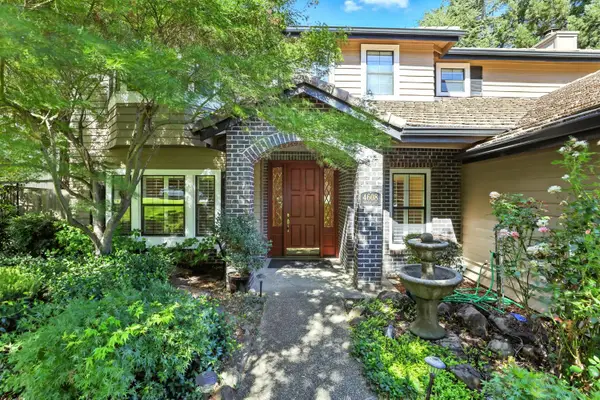 $1,125,000Active4 beds 3 baths3,165 sq. ft.
$1,125,000Active4 beds 3 baths3,165 sq. ft.4608 Danvers Lane, Granite Bay, CA 95746
MLS# 225134859Listed by: EXP REALTY OF CALIFORNIA INC. 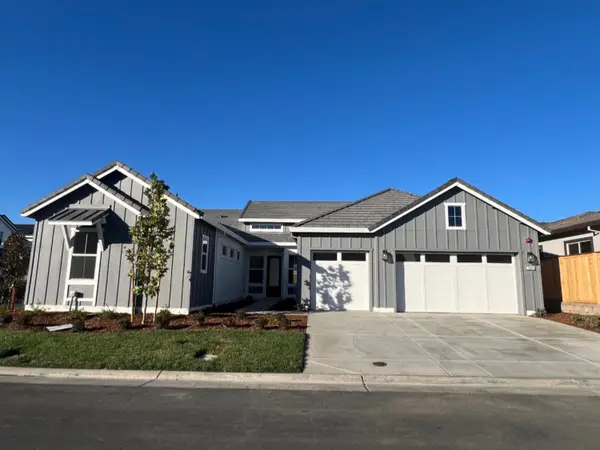 $1,059,990Active3 beds 3 baths2,660 sq. ft.
$1,059,990Active3 beds 3 baths2,660 sq. ft.3740 Townsley Lake Place, Granite Bay, CA 95661
MLS# 225134908Listed by: WOODSIDE HOMES OF NORTHERN CALIFORNIA, INC.- Open Sat, 10am to 12pm
 $1,298,000Active2 beds 2 baths2,658 sq. ft.
$1,298,000Active2 beds 2 baths2,658 sq. ft.5852 Olive Ranch Road, Granite Bay, CA 95746
MLS# ML82025097Listed by: AMO REALTY 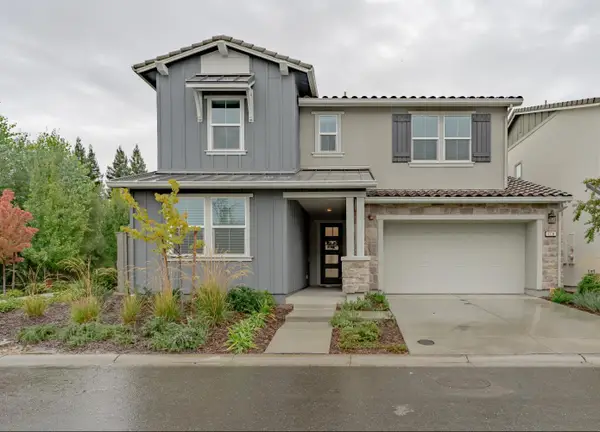 $995,000Active4 beds 3 baths2,684 sq. ft.
$995,000Active4 beds 3 baths2,684 sq. ft.4118 Monterey Grove Drive, Granite Bay, CA 95746
MLS# 225090538Listed by: THE BROKERAGE 360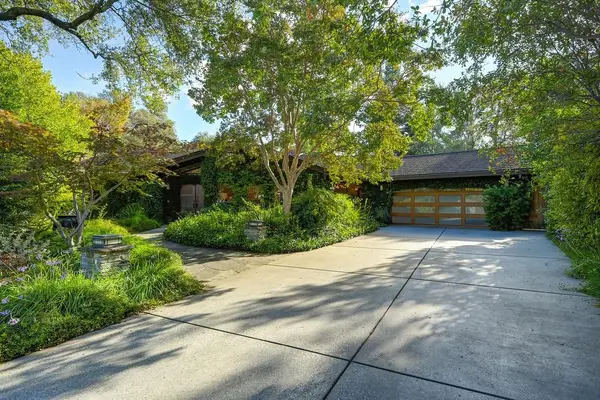 $1,575,000Active4 beds 3 baths3,629 sq. ft.
$1,575,000Active4 beds 3 baths3,629 sq. ft.8293 Robert Court, Granite Bay, CA 95746
MLS# 225132619Listed by: WINDERMERE SIGNATURE PROPERTIES ROSEVILLE/GRANITE BAY- Open Sat, 11am to 2pm
 $1,274,900Active5 beds 3 baths3,957 sq. ft.
$1,274,900Active5 beds 3 baths3,957 sq. ft.5250 Fenton Way, Granite Bay, CA 95746
MLS# 225133789Listed by: 1ST CHOICE REALTY & ASSOCIATES
