5020 Shady Creek Lane, Granite Bay, CA 95746
Local realty services provided by:ERA Carlile Realty Group
5020 Shady Creek Lane,Granite Bay, CA 95746
$2,500,000
- 7 Beds
- 5 Baths
- 7,296 sq. ft.
- Single family
- Active
Listed by: kathryn allison, shelby l ryburn
Office: m.o.r.e. real estate group
MLS#:225085498
Source:MFMLS
Price summary
- Price:$2,500,000
- Price per sq. ft.:$342.65
Contact an agent
Home facts
- Year built:1975
- Listing ID #:225085498
- Added:187 day(s) ago
- Updated:December 31, 2025 at 08:38 PM
Rooms and interior
- Bedrooms:7
- Total bathrooms:5
- Full bathrooms:5
- Living area:7,296 sq. ft.
Heating and cooling
- Cooling:Ceiling Fan(s), Central, Multi-Units, Whole House Fan
- Heating:Central, Fireplace Insert, Fireplace(s), Gas, Hot Water, Multi-Units, Natural Gas
Structure and exterior
- Roof:Composition Shingle
- Year built:1975
- Building area:7,296 sq. ft.
- Lot area:1.8 Acres
Utilities
- Sewer:Septic Connected, Septic Pump
Finances and disclosures
- Price:$2,500,000
- Price per sq. ft.:$342.65
New listings near 5020 Shady Creek Lane
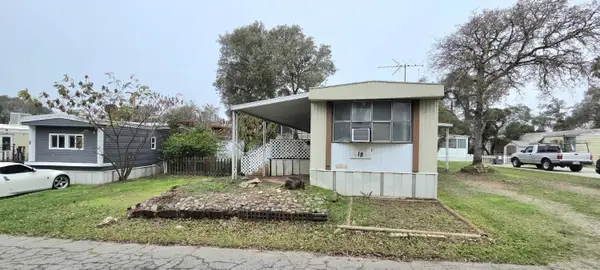 $77,900Pending2 beds 1 baths720 sq. ft.
$77,900Pending2 beds 1 baths720 sq. ft.5200 Cavitt Stallman Road #18, Granite Bay, CA 95746
MLS# 225151121Listed by: KNOWN PROPERTY MANAGEMENT AND REALTY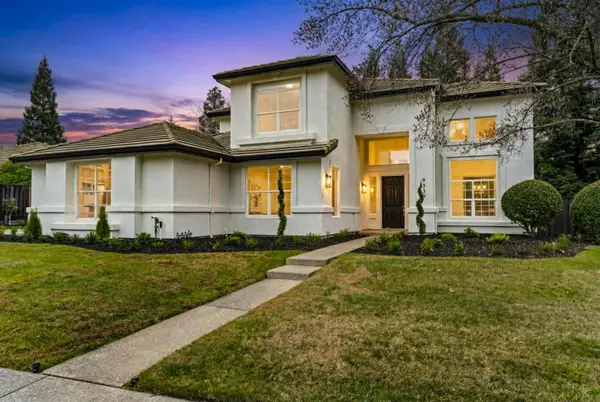 $1,464,000Active5 beds 3 baths2,954 sq. ft.
$1,464,000Active5 beds 3 baths2,954 sq. ft.9337 Crocker Road, Granite Bay, CA 95746
MLS# 225151107Listed by: GUIDE REAL ESTATE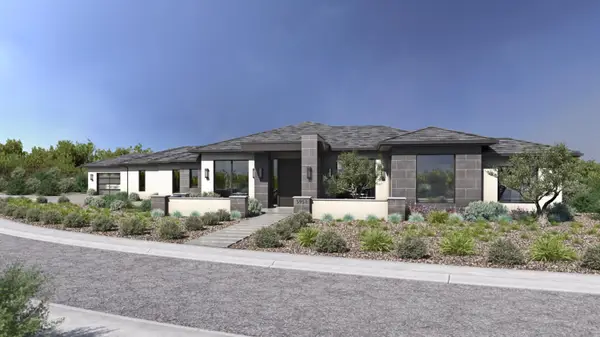 $4,180,000Active5 beds 6 baths6,000 sq. ft.
$4,180,000Active5 beds 6 baths6,000 sq. ft.5951 Barton Ranch Court, Granite Bay, CA 95746
MLS# 225148119Listed by: NICK SADEK SOTHEBY'S INTERNATIONAL REALTY $1,650,000Active4 beds 4 baths2,818 sq. ft.
$1,650,000Active4 beds 4 baths2,818 sq. ft.6333 Indian Springs Road, Loomis, CA 95650
MLS# 225150857Listed by: EXP REALTY OF CALIFORNIA INC.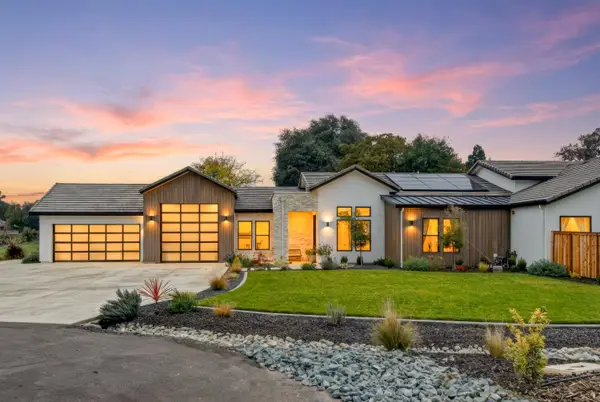 $2,300,000Active5 beds 5 baths4,228 sq. ft.
$2,300,000Active5 beds 5 baths4,228 sq. ft.3606 Annabelle Avenue, Granite Bay, CA 95661
MLS# 225150538Listed by: COLDWELL BANKER RESIDENTIAL BROKERAGE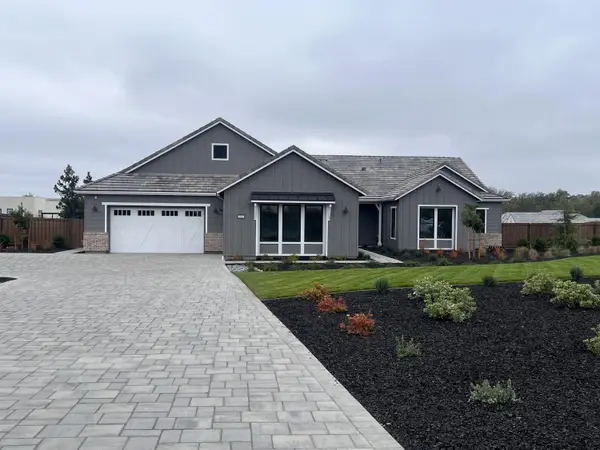 $2,340,552Active4 beds 5 baths3,778 sq. ft.
$2,340,552Active4 beds 5 baths3,778 sq. ft.4680 Barranco Circle, Granite Bay, CA 95746
MLS# 225150577Listed by: TIM LEWIS COMMUNITIES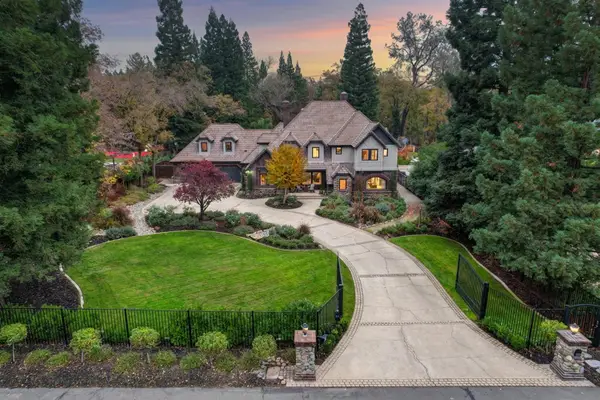 $2,700,000Active5 beds 5 baths4,902 sq. ft.
$2,700,000Active5 beds 5 baths4,902 sq. ft.8060 Shelborne Drive, Granite Bay, CA 95746
MLS# 225149980Listed by: COLDWELL BANKER REALTY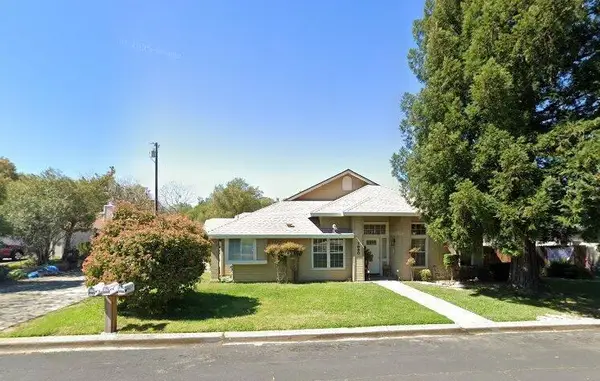 $1,300,000Pending-- beds -- baths4,041 sq. ft.
$1,300,000Pending-- beds -- baths4,041 sq. ft.7880 Leona Way, Granite Bay, CA 95746
MLS# 225144541Listed by: KELLER WILLIAMS REALTY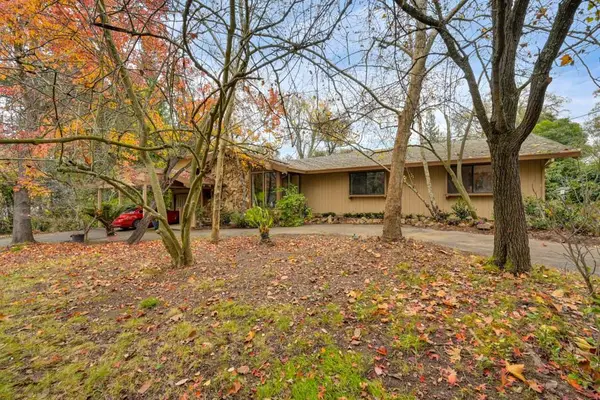 $1,225,000Pending4 beds 3 baths3,276 sq. ft.
$1,225,000Pending4 beds 3 baths3,276 sq. ft.7125 Morningside Drive, Granite Bay, CA 95746
MLS# 225146053Listed by: WINDERMERE SIGNATURE PROPERTIES ROSEVILLE/GRANITE BAY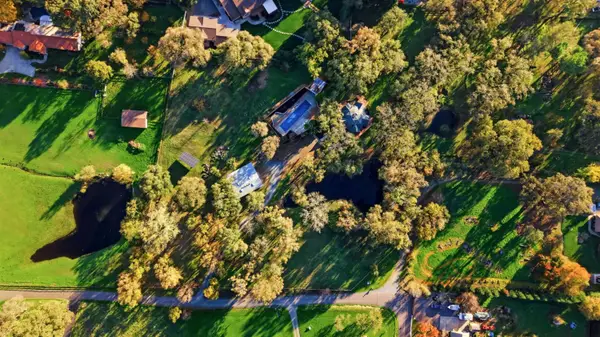 $1,175,000Active2 beds 2 baths1,956 sq. ft.
$1,175,000Active2 beds 2 baths1,956 sq. ft.7890 Boren Lane, Granite Bay, CA 95746
MLS# 225149703Listed by: COMPASS
