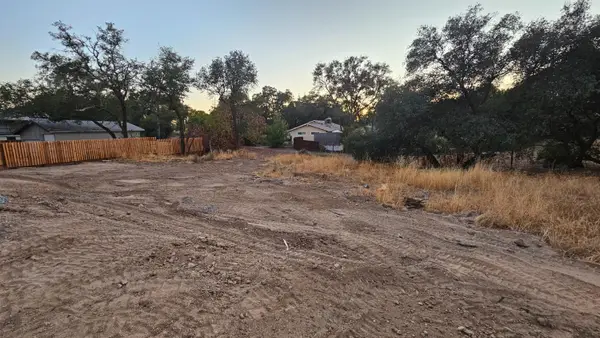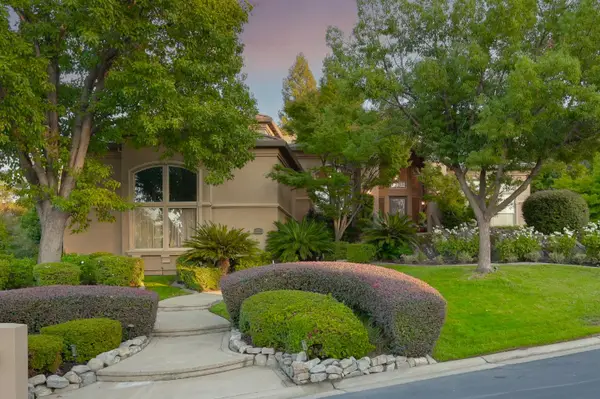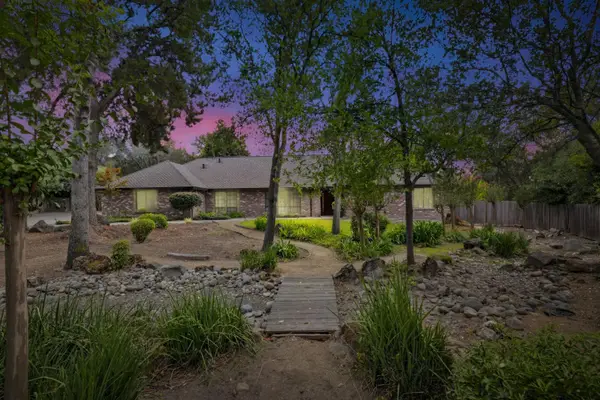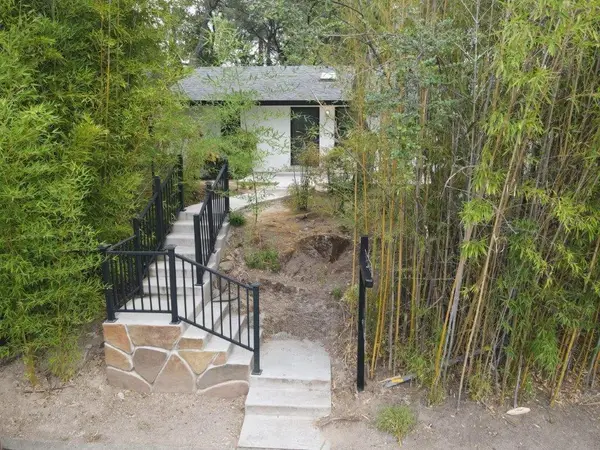5250 Fenton Way, Granite Bay, CA 95746
Local realty services provided by:ERA Carlile Realty Group
Listed by:tanya bridges
Office:1st choice realty & associates
MLS#:225109570
Source:MFMLS
Price summary
- Price:$1,374,900
- Price per sq. ft.:$347.46
- Monthly HOA dues:$221
About this home
Experience Upscale living at its Finest in this Stunning and Prestigious neighborhood, where elegance meets comfort. Featuring high-end finishes, custom millwork, and meticulous craftsmanship throughout. This home exudes sophistication. Enjoy spacious living and Dining areas flooded with natural light, complementing the Designer kitchen with premium appliances and quartz countertops. Custom upgrades include Iron Stair Rails, Wide Plank wood Laminate flooring,LED Light fixtures , Water conserving Plumbing fixtures, Remodeled Bathrooms, Custom Lime wash finishes in Wine area, Nest Thermostats , Spacious bedrooms, Loft and Huge game/ Entertainment/ Theater room, Accent walls, New Interior and exterior paint, Contemporary Garage doors and garage floors , Paid off Solar System, Aggregate Driveway, Entry, sidewalks and Back Patio. Property Backs to open green belt . Luxurious Outdoor living with Custom see through iron fence and Covered Patio. Spacious Bedrooms New Sod, Bark and Sprinklers in Backyard. All Work done with Permits. Enjoy Walking and bike trials. Experience exclusive privacy, convenience to upscale amenities, and an unparalleled level of comfort.
Contact an agent
Home facts
- Year built:1995
- Listing ID #:225109570
- Added:41 day(s) ago
- Updated:October 01, 2025 at 02:57 PM
Rooms and interior
- Bedrooms:5
- Total bathrooms:3
- Full bathrooms:3
- Living area:3,957 sq. ft.
Heating and cooling
- Cooling:Ceiling Fan(s), Central
- Heating:Central, Fireplace(s)
Structure and exterior
- Roof:Tile
- Year built:1995
- Building area:3,957 sq. ft.
- Lot area:0.18 Acres
Utilities
- Sewer:Public Sewer
Finances and disclosures
- Price:$1,374,900
- Price per sq. ft.:$347.46
New listings near 5250 Fenton Way
- New
 $299,000Active0.25 Acres
$299,000Active0.25 Acres6095 Cavitt Stallman Rd, Granite Bay, CA 95746
MLS# 225127334Listed by: REALTY ONE GROUP COMPLETE - New
 $1,250,000Active3 beds 3 baths2,276 sq. ft.
$1,250,000Active3 beds 3 baths2,276 sq. ft.7582 Lakeshore Drive, Granite Bay, CA 95746
MLS# 225124898Listed by: COLDWELL BANKER REALTY - New
 $2,200,000Active5 beds 5 baths4,816 sq. ft.
$2,200,000Active5 beds 5 baths4,816 sq. ft.9875 Granite View Lane, Granite Bay, CA 95746
MLS# 225126886Listed by: COLDWELL BANKER REALTY - New
 $1,398,000Active4 beds 3 baths3,098 sq. ft.
$1,398,000Active4 beds 3 baths3,098 sq. ft.6350 Reservoir Drive, Granite Bay, CA 95746
MLS# 225122317Listed by: KELLER WILLIAMS REALTY  $1,185,000Pending4 beds 3 baths2,508 sq. ft.
$1,185,000Pending4 beds 3 baths2,508 sq. ft.9431 Swan Lake Drive, Granite Bay, CA 95746
MLS# 225124469Listed by: RDH DIVERSIFIED PROPERTIES, INC- New
 $1,650,000Active4 beds 4 baths3,139 sq. ft.
$1,650,000Active4 beds 4 baths3,139 sq. ft.7335 Barton Road, Granite Bay, CA 95746
MLS# 225120987Listed by: KELLER WILLIAMS REALTY - New
 $1,400,000Active4 beds 3 baths2,915 sq. ft.
$1,400,000Active4 beds 3 baths2,915 sq. ft.10090 Willey Court, Granite Bay, CA 95746
MLS# 225110683Listed by: J CASTLE GROUP - New
 $1,580,000Active4 beds 4 baths3,658 sq. ft.
$1,580,000Active4 beds 4 baths3,658 sq. ft.5004 Highgrove Court, Granite Bay, CA 95746
MLS# 225125105Listed by: MIMI NASSIF LUXURY ESTATES, INC. - Open Sat, 2 to 4pmNew
 $750,000Active3 beds 3 baths1,737 sq. ft.
$750,000Active3 beds 3 baths1,737 sq. ft.8177 E Granite Drive, Granite Bay, CA 95746
MLS# 225119610Listed by: GUIDE REAL ESTATE - New
 $795,000Active3 beds 2 baths1,829 sq. ft.
$795,000Active3 beds 2 baths1,829 sq. ft.6085 Cavitt Stallman Road, Granite Bay, CA 95746
MLS# 225125186Listed by: REALTY ONE GROUP COMPLETE
