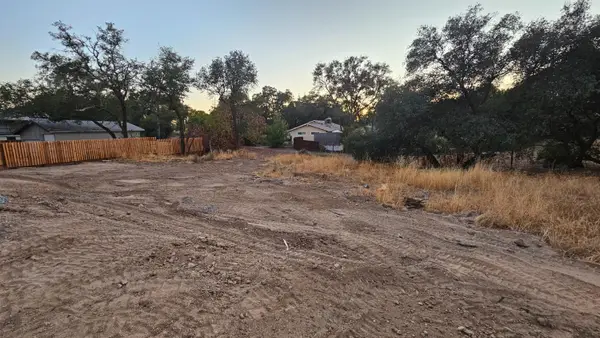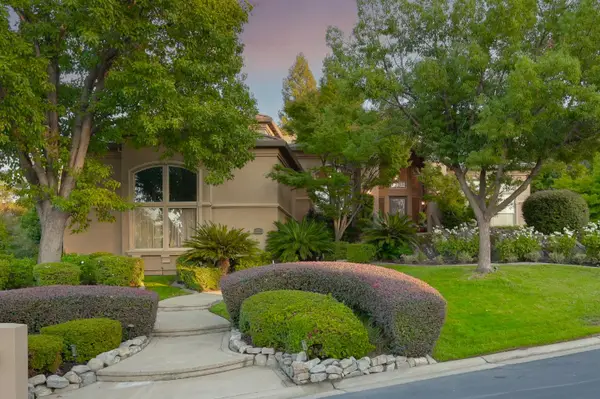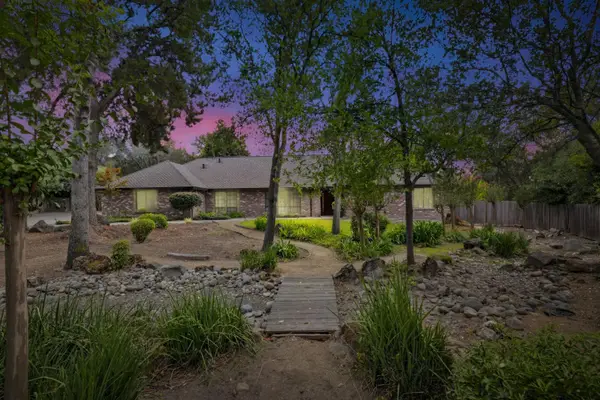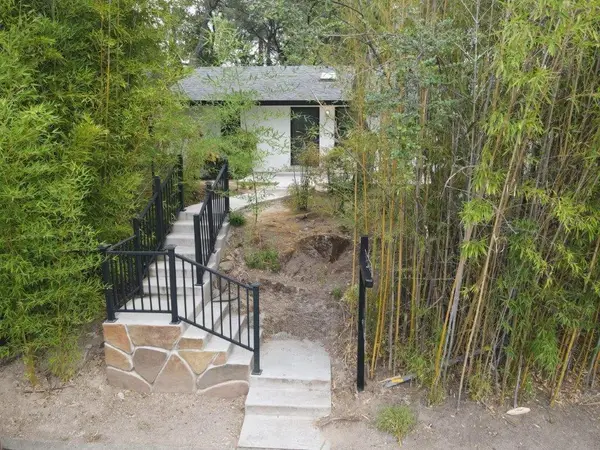5535 Eden Roc Drive, Granite Bay, CA 95746
Local realty services provided by:ERA Carlile Realty Group
5535 Eden Roc Drive,Granite Bay, CA 95746
$3,799,000
- 5 Beds
- 5 Baths
- 6,429 sq. ft.
- Single family
- Active
Listed by:kimberly tucker-knotts
Office:kim knotts & co
MLS#:225080652
Source:MFMLS
Price summary
- Price:$3,799,000
- Price per sq. ft.:$590.92
- Monthly HOA dues:$216
About this home
Escape to the heart of Tuscany with this breathtaking authentic estate, where timeless elegance meets modern possibility. Magnificent sunset views, inviting interior courtyard, signature two-tiered tower, five fireplaces, infinity-edge pool, guest house, and unparalleled craftsmanship set this home apart. Enjoy commanding panoramic city views and glimpses of Folsom Lake from a residence that blends old-world artistry with modern sophistication. Inside, imported tile, artisan fixtures, and exquisite finishes showcase meticulous attention to detail. The grand primary suite is a private sanctuary with a two-sided fireplace, dual commodes, generous walk-in closet, and stunning underlit glass-blown sinks. Resort-style outdoor spaces include a fire pit, mature fruit trees, and raised garden beds. This rare offering presents the perfect balance of elegance and comfort. Easy access to walking trails, Folsom Lake and the lifestyle amenities of Granite Bay.
Contact an agent
Home facts
- Year built:2005
- Listing ID #:225080652
- Added:106 day(s) ago
- Updated:October 01, 2025 at 02:57 PM
Rooms and interior
- Bedrooms:5
- Total bathrooms:5
- Full bathrooms:3
- Living area:6,429 sq. ft.
Heating and cooling
- Cooling:Ceiling Fan(s), Central
- Heating:Central
Structure and exterior
- Roof:Tile
- Year built:2005
- Building area:6,429 sq. ft.
- Lot area:2.3 Acres
Utilities
- Sewer:Public Sewer
Finances and disclosures
- Price:$3,799,000
- Price per sq. ft.:$590.92
New listings near 5535 Eden Roc Drive
- New
 $299,000Active0.25 Acres
$299,000Active0.25 Acres6095 Cavitt Stallman Rd, Granite Bay, CA 95746
MLS# 225127334Listed by: REALTY ONE GROUP COMPLETE - New
 $1,250,000Active3 beds 3 baths2,276 sq. ft.
$1,250,000Active3 beds 3 baths2,276 sq. ft.7582 Lakeshore Drive, Granite Bay, CA 95746
MLS# 225124898Listed by: COLDWELL BANKER REALTY - New
 $2,200,000Active5 beds 5 baths4,816 sq. ft.
$2,200,000Active5 beds 5 baths4,816 sq. ft.9875 Granite View Lane, Granite Bay, CA 95746
MLS# 225126886Listed by: COLDWELL BANKER REALTY - New
 $1,398,000Active4 beds 3 baths3,098 sq. ft.
$1,398,000Active4 beds 3 baths3,098 sq. ft.6350 Reservoir Drive, Granite Bay, CA 95746
MLS# 225122317Listed by: KELLER WILLIAMS REALTY  $1,185,000Pending4 beds 3 baths2,508 sq. ft.
$1,185,000Pending4 beds 3 baths2,508 sq. ft.9431 Swan Lake Drive, Granite Bay, CA 95746
MLS# 225124469Listed by: RDH DIVERSIFIED PROPERTIES, INC- New
 $1,650,000Active4 beds 4 baths3,139 sq. ft.
$1,650,000Active4 beds 4 baths3,139 sq. ft.7335 Barton Road, Granite Bay, CA 95746
MLS# 225120987Listed by: KELLER WILLIAMS REALTY - New
 $1,400,000Active4 beds 3 baths2,915 sq. ft.
$1,400,000Active4 beds 3 baths2,915 sq. ft.10090 Willey Court, Granite Bay, CA 95746
MLS# 225110683Listed by: J CASTLE GROUP - New
 $1,580,000Active4 beds 4 baths3,658 sq. ft.
$1,580,000Active4 beds 4 baths3,658 sq. ft.5004 Highgrove Court, Granite Bay, CA 95746
MLS# 225125105Listed by: MIMI NASSIF LUXURY ESTATES, INC. - Open Sat, 2 to 4pmNew
 $750,000Active3 beds 3 baths1,737 sq. ft.
$750,000Active3 beds 3 baths1,737 sq. ft.8177 E Granite Drive, Granite Bay, CA 95746
MLS# 225119610Listed by: GUIDE REAL ESTATE - New
 $795,000Active3 beds 2 baths1,829 sq. ft.
$795,000Active3 beds 2 baths1,829 sq. ft.6085 Cavitt Stallman Road, Granite Bay, CA 95746
MLS# 225125186Listed by: REALTY ONE GROUP COMPLETE
