6041 Lockridge Drive, Granite Bay, CA 95746
Local realty services provided by:ERA Carlile Realty Group
6041 Lockridge Drive,Granite Bay, CA 95746
$1,100,000
- 4 Beds
- 3 Baths
- 2,707 sq. ft.
- Single family
- Active
Upcoming open houses
- Sat, Feb 1412:00 pm - 02:00 pm
- Sun, Feb 1512:00 pm - 02:00 pm
Listed by: lisa lyford
Office: nick sadek sotheby's international realty
MLS#:226012791
Source:MFMLS
Price summary
- Price:$1,100,000
- Price per sq. ft.:$406.35
- Monthly HOA dues:$194
About this home
Positioned on a private drive with stunning greenbelt views, this Ashley Woods home offers a unique blend of privacy & convenience you can't find anywhere else! Step inside a layout designed to feel both welcoming & functional and be greeted by the formal living & dining rooms. The beautifully updated kitchen features granite counters, subway tile backsplash, and new stainless appliances. Flow seamlessly into the sunny family room where walls of windows bring the outdoors in. A casual dining area with deck access makes entertaining a breeze, from morning coffee to weekend barbecues. A main-level bedroom & full bath provide comfort for guests or multi-gen living, while upstairs, a versatile loft offers space for studying or a cozy reading nook. The spacious primary suite is a highlight with its spa-inspired bath showcasing a new sleek standalone tub & generous walk-in closet. Outdoors, fresh paint, new side fencing, & revitalized landscaping set the stage for outdoor enjoyment. Watch birds gather at the garden birdbath, relax on the deck, or explore nearby trails, golf, Folsom Lake, and Granite Bay's shops and restaurants. With highly regarded Roseville Utilities available and Eureka Union schools in one of Granite Bay's most desired gated neighborhoods, this home is a true gem!
Contact an agent
Home facts
- Year built:1999
- Listing ID #:226012791
- Added:182 day(s) ago
- Updated:February 12, 2026 at 12:45 AM
Rooms and interior
- Bedrooms:4
- Total bathrooms:3
- Full bathrooms:3
- Living area:2,707 sq. ft.
Heating and cooling
- Cooling:Ceiling Fan(s), Central
- Heating:Central, Fireplace(s)
Structure and exterior
- Roof:Tile
- Year built:1999
- Building area:2,707 sq. ft.
- Lot area:0.31 Acres
Utilities
- Sewer:Public Sewer, Septic Pump
Finances and disclosures
- Price:$1,100,000
- Price per sq. ft.:$406.35
New listings near 6041 Lockridge Drive
- New
 $848,000Active1.06 Acres
$848,000Active1.06 Acres0 Barton Rd, Granite Bay, CA 95746
MLS# 226015892Listed by: GUIDE REAL ESTATE - Open Sat, 1 to 4pmNew
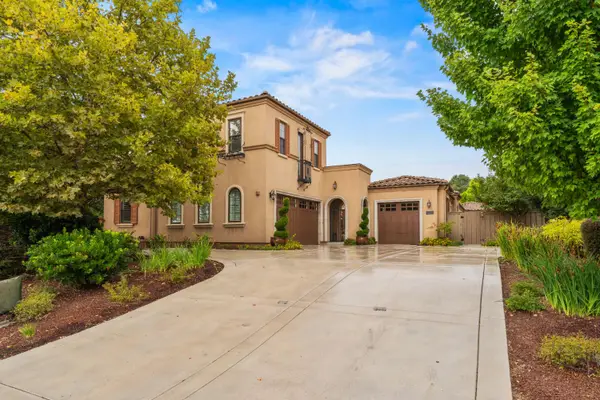 $1,699,999Active4 beds 5 baths3,600 sq. ft.
$1,699,999Active4 beds 5 baths3,600 sq. ft.4195 Great Oak Circle, Granite Bay, CA 95746
MLS# 226014259Listed by: COLDWELL BANKER REALTY - Open Fri, 2 to 5pmNew
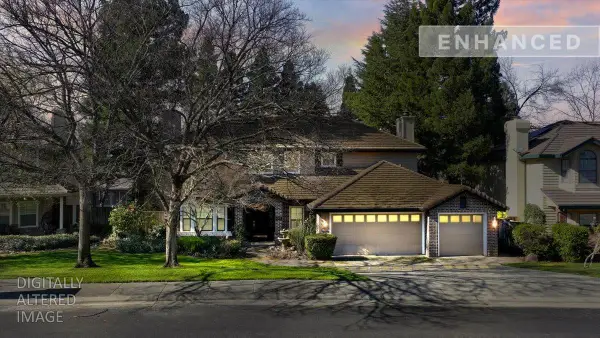 $1,099,000Active4 beds 3 baths3,165 sq. ft.
$1,099,000Active4 beds 3 baths3,165 sq. ft.4608 Danvers Lane, Granite Bay, CA 95746
MLS# 226013436Listed by: EXP REALTY OF CALIFORNIA INC. - New
 $1,900,000Active5 beds 8 baths7,360 sq. ft.
$1,900,000Active5 beds 8 baths7,360 sq. ft.5649 Via Avion, Granite Bay, CA 95746
MLS# 226012809Listed by: NICK SADEK SOTHEBY'S INTERNATIONAL REALTY - Open Sat, 12:30 to 3:30amNew
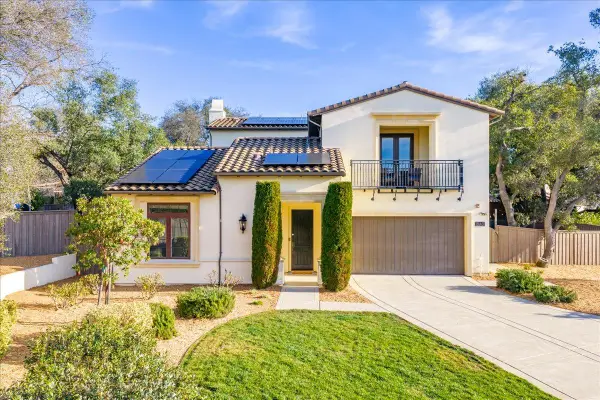 $1,899,000Active5 beds 5 baths3,867 sq. ft.
$1,899,000Active5 beds 5 baths3,867 sq. ft.8143 Woodland Grove Pl., Granite Bay, CA 95746
MLS# 226008321Listed by: GUIDE REAL ESTATE - Open Sat, 2 to 4pmNew
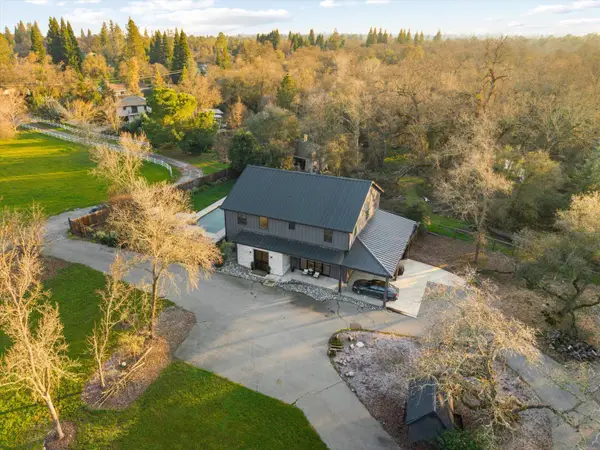 $2,175,000Active4 beds 4 baths3,824 sq. ft.
$2,175,000Active4 beds 4 baths3,824 sq. ft.6620 Auburn Folsom, Granite Bay, CA 95746
MLS# 225152778Listed by: GUIDE REAL ESTATE  $1,950,000Pending5 beds 4 baths3,776 sq. ft.
$1,950,000Pending5 beds 4 baths3,776 sq. ft.8746 Maple Hollow Court, Granite Bay, CA 95746
MLS# 226008733Listed by: NICK SADEK SOTHEBY'S INTERNATIONAL REALTY- New
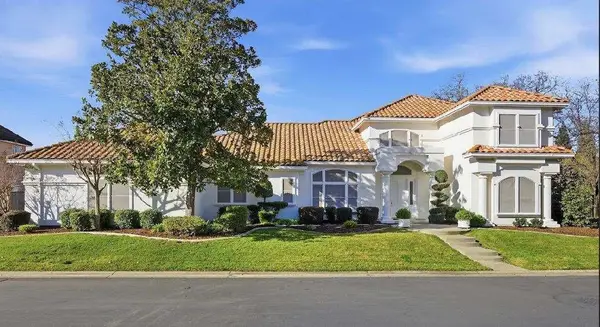 $1,348,000Active4 beds 4 baths3,370 sq. ft.
$1,348,000Active4 beds 4 baths3,370 sq. ft.3071 Ashridge Way, Granite Bay, CA 95746
MLS# 226012522Listed by: JARED ENGLISH, BROKER - Open Sat, 11am to 2pm
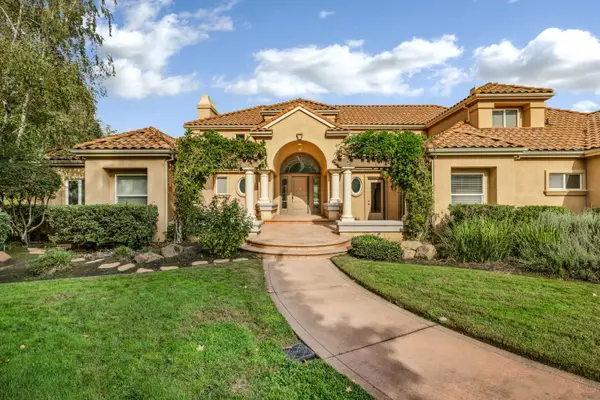 $1,998,000Active4 beds 4 baths3,558 sq. ft.
$1,998,000Active4 beds 4 baths3,558 sq. ft.6011 Princeton Reach Way, Granite Bay, CA 95746
MLS# 226011331Listed by: ENGEL & VOLKERS ROSEVILLE 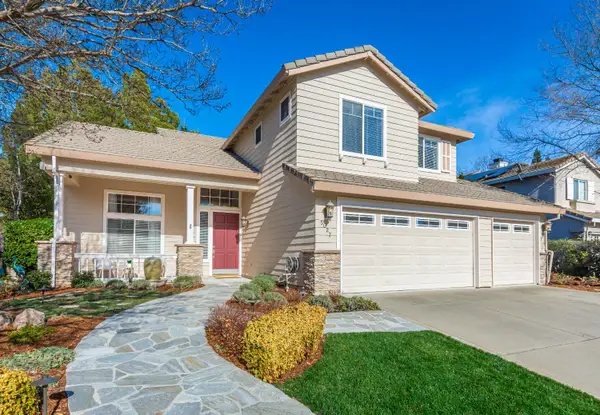 $1,200,000Pending5 beds 3 baths2,527 sq. ft.
$1,200,000Pending5 beds 3 baths2,527 sq. ft.5027 Castle Combes Court, Granite Bay, CA 95746
MLS# 226008761Listed by: REAL BROKER

