8320 Cedar Falls Court, Granite Bay, CA 95746
Local realty services provided by:ERA Carlile Realty Group
8320 Cedar Falls Court,Granite Bay, CA 95746
$1,750,000
- 4 Beds
- 5 Baths
- 4,369 sq. ft.
- Single family
- Active
Upcoming open houses
- Sat, Oct 0412:00 pm - 02:00 pm
- Sun, Oct 0512:00 pm - 02:00 pm
Listed by:merna nassif
Office:mimi nassif luxury estates, inc.
MLS#:225124283
Source:MFMLS
Price summary
- Price:$1,750,000
- Price per sq. ft.:$400.55
- Monthly HOA dues:$187
About this home
Elegant Mediterranean Villa on Half-Acre Corner Lot with Resort-Style Backyard. Custom-built by John Propp with designs by Julie Smith, this stunning single-story Mediterranean estate sits on a level 0.5-acre corner lot and offers luxurious living with exceptional craftsmanship and thoughtful updates throughout. Featuring 4 spacious bedrooms, a stately office, 3 full bathrooms, 2 half baths, and a 4-car garage with extra storage room. The interior showcases a sumptuous primary suite with a custom stone fireplace, Savage custom cabinetry, designer window coverings, premium finishes, surround sound, and central vacuum system. The gourmet kitchen is equipped with a Sub-Zero refrigerator, 2022 Thor range and dishwasher, and a 2023 microwave. Additional recent upgrades include a new XL water heater (2022), new garbage disposal and faucet (2023), and a fully replaced HVAC system (2022), last serviced in 2025 (heat in March, A/C in August). Step outside to your own private resort-style oasis, professionally landscaped in 2017. Enjoy a heated pool and spa, multiple fire-pits, tranquil waterfalls, and a built-in BBQ perfect for entertaining or relaxing in serene luxury. owned solar (installed 2017). This is a rare opportunity to own a move-in-ready estate at prestigious Douglas Ranch.
Contact an agent
Home facts
- Year built:2002
- Listing ID #:225124283
- Added:1 day(s) ago
- Updated:October 02, 2025 at 04:44 PM
Rooms and interior
- Bedrooms:4
- Total bathrooms:5
- Full bathrooms:3
- Living area:4,369 sq. ft.
Heating and cooling
- Cooling:Ceiling Fan(s), Central, Multi Zone, Multi-Units
- Heating:Central, Fireplace(s), Multi-Units, Natural Gas, Solar Heating
Structure and exterior
- Roof:Tile
- Year built:2002
- Building area:4,369 sq. ft.
- Lot area:0.52 Acres
Utilities
- Sewer:Public Sewer
Finances and disclosures
- Price:$1,750,000
- Price per sq. ft.:$400.55
New listings near 8320 Cedar Falls Court
- New
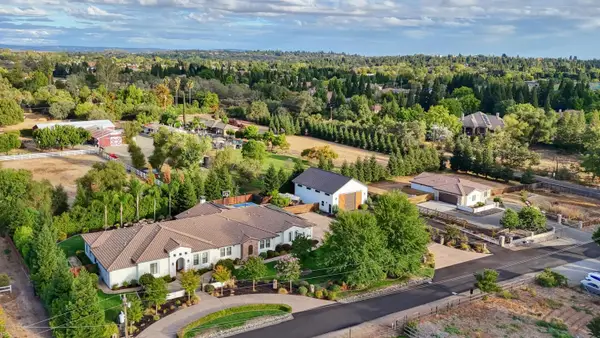 $3,750,000Active5 beds 6 baths5,838 sq. ft.
$3,750,000Active5 beds 6 baths5,838 sq. ft.8915 Buddecke Place, Granite Bay, CA 95746
MLS# 225126348Listed by: MIMI NASSIF LUXURY ESTATES, INC. - New
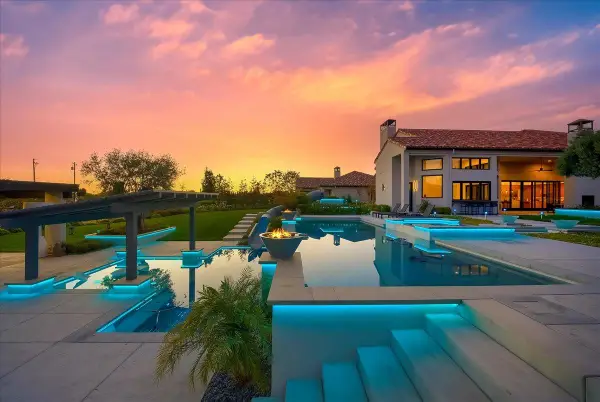 $8,223,000Active6 beds 8 baths11,330 sq. ft.
$8,223,000Active6 beds 8 baths11,330 sq. ft.9070 Chelshire Estates Court, Granite Bay, CA 95746
MLS# 225126755Listed by: EXP REALTY OF NORTHERN CALIFORNIA, INC. - New
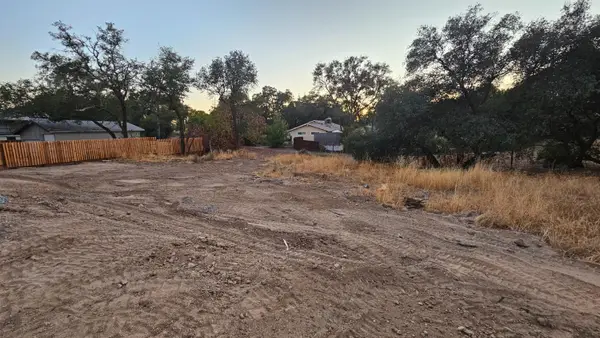 $299,000Active0.25 Acres
$299,000Active0.25 Acres6095 Cavitt Stallman Rd, Granite Bay, CA 95746
MLS# 225127334Listed by: REALTY ONE GROUP COMPLETE - New
 $1,250,000Active3 beds 3 baths2,276 sq. ft.
$1,250,000Active3 beds 3 baths2,276 sq. ft.7582 Lakeshore Drive, Granite Bay, CA 95746
MLS# 225124898Listed by: COLDWELL BANKER REALTY - New
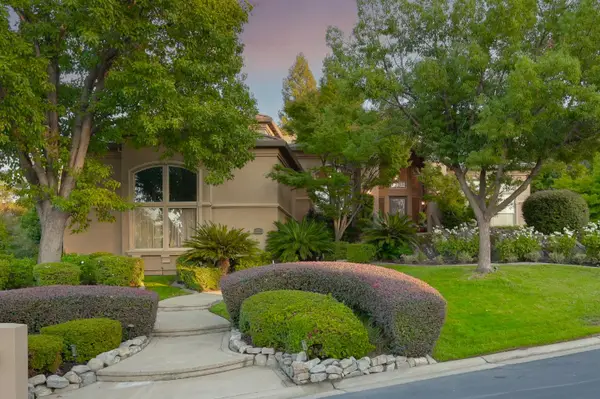 $2,200,000Active5 beds 5 baths4,816 sq. ft.
$2,200,000Active5 beds 5 baths4,816 sq. ft.9875 Granite View Lane, Granite Bay, CA 95746
MLS# 225126886Listed by: COLDWELL BANKER REALTY  $1,398,000Pending4 beds 3 baths3,098 sq. ft.
$1,398,000Pending4 beds 3 baths3,098 sq. ft.6350 Reservoir Drive, Granite Bay, CA 95746
MLS# 225122317Listed by: KELLER WILLIAMS REALTY $1,185,000Pending4 beds 3 baths2,508 sq. ft.
$1,185,000Pending4 beds 3 baths2,508 sq. ft.9431 Swan Lake Drive, Granite Bay, CA 95746
MLS# 225124469Listed by: RDH DIVERSIFIED PROPERTIES, INC- Open Sat, 11am to 1pmNew
 $1,650,000Active4 beds 4 baths3,139 sq. ft.
$1,650,000Active4 beds 4 baths3,139 sq. ft.7335 Barton Road, Granite Bay, CA 95746
MLS# 225120987Listed by: KELLER WILLIAMS REALTY - Open Sat, 11am to 2pmNew
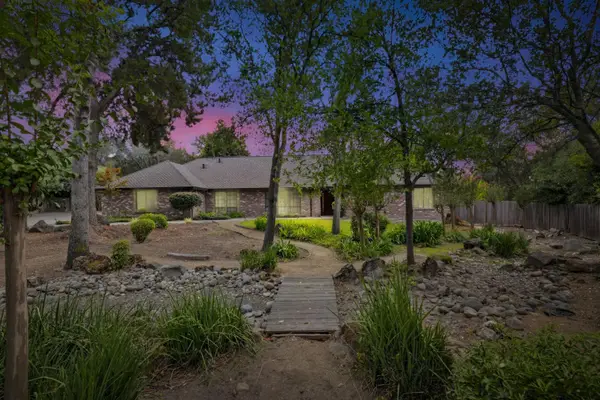 $1,400,000Active4 beds 3 baths2,915 sq. ft.
$1,400,000Active4 beds 3 baths2,915 sq. ft.10090 Willey Court, Granite Bay, CA 95746
MLS# 225110683Listed by: J CASTLE GROUP
