9042 Cedar Ridge Dr, Granite Bay, CA 95746
Local realty services provided by:ERA Carlile Realty Group
9042 Cedar Ridge Dr,Granite Bay, CA 95746
$2,350,000
- 5 Beds
- 4 Baths
- 4,332 sq. ft.
- Single family
- Pending
Listed by: jayson claiborne
Office: coldwell banker realty
MLS#:225114792
Source:MFMLS
Price summary
- Price:$2,350,000
- Price per sq. ft.:$542.47
- Monthly HOA dues:$292
About this home
Step into refined elegance with this newly remodeled, impeccably designed residence offering five spacious bedrooms and three and a half luxurious bathrooms. Thoughtfully crafted for both everyday comfort and elevated entertaining, the open-concept floor plan seamlessly integrates the expansive living, dining, and gourmet kitchen areas all adorned with high-end finishes and designer touches throughout. At the heart of the home lies a custom wine cellar, perfect for the discerning collector or gracious host. The second level features a private living area complete with a kitchenette, ideal for an in-law suite or guest retreat, ensuring privacy and flexibility for multi-generational living. Sited on a lushly landscaped .44-acre lot, this stunning property is a true sanctuary, boasting a sparkling pool, spa, and a basketball court the perfect blend of luxury and lifestyle. Whether you're hosting elegant soires or enjoying tranquil family time outdoors, this home offers it all. Don't miss this rare opportunity to own a slice of paradise where modern amenities meet timeless sophistication. Schedule your private tour today and experience luxury living at its finest.
Contact an agent
Home facts
- Year built:2000
- Listing ID #:225114792
- Added:161 day(s) ago
- Updated:February 10, 2026 at 08:18 AM
Rooms and interior
- Bedrooms:5
- Total bathrooms:4
- Full bathrooms:3
- Living area:4,332 sq. ft.
Heating and cooling
- Cooling:Ceiling Fan(s), Central, Whole House Fan
- Heating:Central, Fireplace(s), Gas, Hot Water
Structure and exterior
- Roof:Spanish Tile
- Year built:2000
- Building area:4,332 sq. ft.
- Lot area:0.44 Acres
Utilities
- Sewer:Public Sewer
Finances and disclosures
- Price:$2,350,000
- Price per sq. ft.:$542.47
New listings near 9042 Cedar Ridge Dr
- New
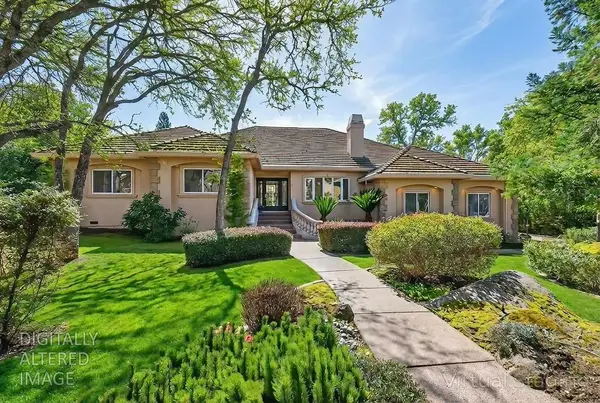 $1,699,000Active4 beds 4 baths3,962 sq. ft.
$1,699,000Active4 beds 4 baths3,962 sq. ft.9035 Camino Del Avion, Granite Bay, CA 95746
MLS# 226017322Listed by: KIM KNOTTS & CO - Open Sat, 10am to 12pmNew
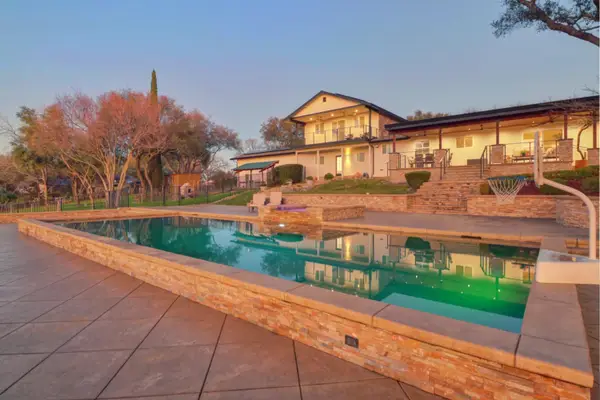 $2,595,000Active3 beds 4 baths4,012 sq. ft.
$2,595,000Active3 beds 4 baths4,012 sq. ft.6330 Morgan Place, Loomis, CA 95650
MLS# 226006708Listed by: MICHELLE NORMAN REAL ESTATE - Open Sat, 1 to 4pmNew
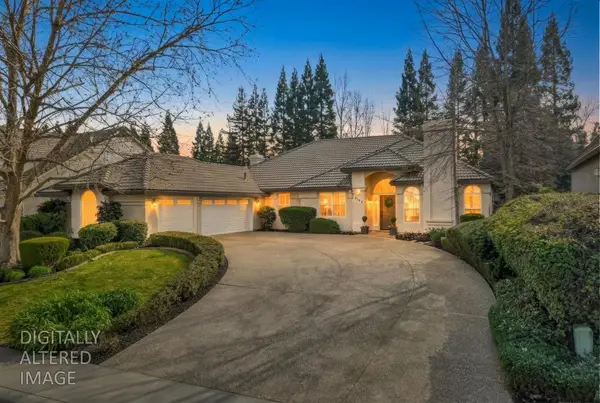 $1,395,000Active4 beds 3 baths2,982 sq. ft.
$1,395,000Active4 beds 3 baths2,982 sq. ft.9788 Weddington Circle, Granite Bay, CA 95746
MLS# 226016656Listed by: GUIDE REAL ESTATE - New
 $848,000Active1.06 Acres
$848,000Active1.06 Acres0 Barton Rd, Granite Bay, CA 95746
MLS# 226015892Listed by: GUIDE REAL ESTATE - Open Sat, 1 to 4pmNew
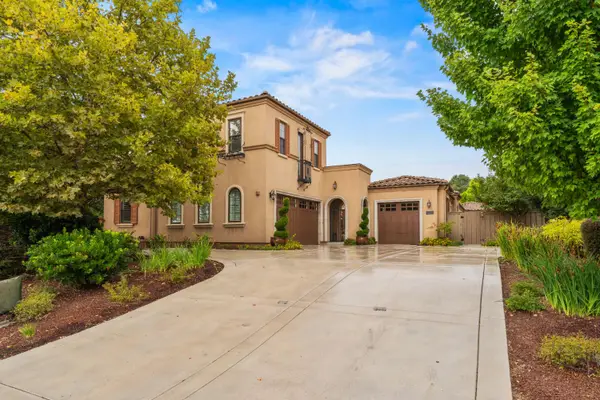 $1,699,999Active4 beds 5 baths3,600 sq. ft.
$1,699,999Active4 beds 5 baths3,600 sq. ft.4195 Great Oak Circle, Granite Bay, CA 95746
MLS# 226014259Listed by: COLDWELL BANKER REALTY - Open Sun, 2 to 4pmNew
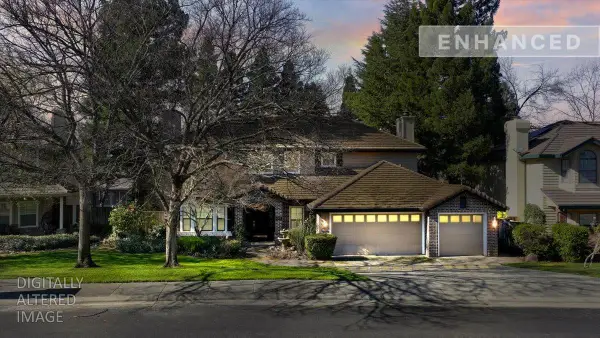 $1,099,000Active4 beds 3 baths3,165 sq. ft.
$1,099,000Active4 beds 3 baths3,165 sq. ft.4608 Danvers Lane, Granite Bay, CA 95746
MLS# 226013436Listed by: EXP REALTY OF CALIFORNIA INC. - New
 $1,900,000Active5 beds 8 baths7,360 sq. ft.
$1,900,000Active5 beds 8 baths7,360 sq. ft.5649 Via Avion, Granite Bay, CA 95746
MLS# 226012809Listed by: NICK SADEK SOTHEBY'S INTERNATIONAL REALTY - Open Sat, 12:30 to 3:30amNew
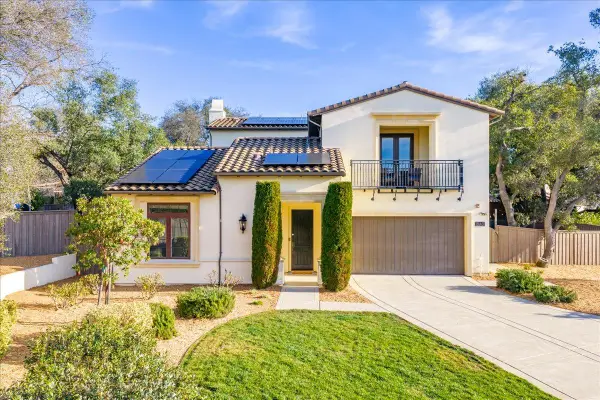 $1,899,000Active5 beds 5 baths3,867 sq. ft.
$1,899,000Active5 beds 5 baths3,867 sq. ft.8143 Woodland Grove Pl., Granite Bay, CA 95746
MLS# 226008321Listed by: GUIDE REAL ESTATE - Open Sat, 2 to 4pmNew
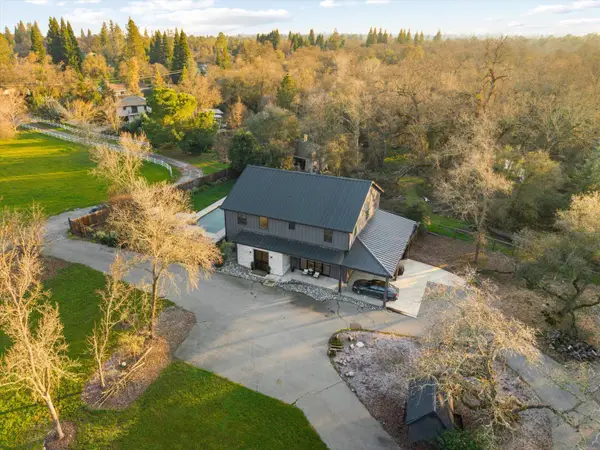 $2,175,000Active4 beds 4 baths3,824 sq. ft.
$2,175,000Active4 beds 4 baths3,824 sq. ft.6620 Auburn Folsom, Granite Bay, CA 95746
MLS# 225152778Listed by: GUIDE REAL ESTATE  $1,950,000Pending5 beds 4 baths3,776 sq. ft.
$1,950,000Pending5 beds 4 baths3,776 sq. ft.8746 Maple Hollow Court, Granite Bay, CA 95746
MLS# 226008733Listed by: NICK SADEK SOTHEBY'S INTERNATIONAL REALTY

