9274 Auburn Folsom Road, Granite Bay, CA 95746
Local realty services provided by:ERA Carlile Realty Group
9274 Auburn Folsom Road,Granite Bay, CA 95746
$1,050,000
- 4 Beds
- 3 Baths
- 2,412 sq. ft.
- Single family
- Active
Listed by:debra olson
Office:redfin corporation
MLS#:225119125
Source:MFMLS
Price summary
- Price:$1,050,000
- Price per sq. ft.:$435.32
About this home
Own the Dream. Incredible New Price! On a 1.1-acre lot at the end of a long driveway off Auburn Folsom Rd, this 4 bed / 3 bath custom home has been beautifully refreshed with more than $150K in updates. Wide-plank luxury vinyl flooring, designer paint, and modern fixtures give the interiors a clean, contemporary feel, while the layout blends comfort with versatility. At the heart of the home, the granite kitchen with white cabinetry opens to a light-filled family room with gas fireplace defines spaces designed for gathering and connection. The expansive owner's suite offers a spa-style bath and walk-in closet, creating a personal retreat. A main-level bedroom with full bath adds flexibility for guests, extended family, or a dedicated home office. Outdoors, a seasonal stream and pond add natural character, while the open acreage provides room for gardening, entertaining, or simply enjoying the surroundings. It's a property that invites possibility and offers the space to create the lifestyle you want. Located within the top-rated Granite Bay school district and just minutes from Folsom Lake, trails, shopping, dining, and parks, the home combines modern updates, flexible living, and convenience. With no HOA or Mello Roos, it delivers both everyday comfort and long-term value.
Contact an agent
Home facts
- Year built:1989
- Listing ID #:225119125
- Added:48 day(s) ago
- Updated:October 30, 2025 at 03:18 PM
Rooms and interior
- Bedrooms:4
- Total bathrooms:3
- Full bathrooms:3
- Living area:2,412 sq. ft.
Heating and cooling
- Cooling:Ceiling Fan(s), Central
- Heating:Central, Fireplace(s)
Structure and exterior
- Roof:Tile
- Year built:1989
- Building area:2,412 sq. ft.
- Lot area:1.1 Acres
Utilities
- Sewer:Public Sewer
Finances and disclosures
- Price:$1,050,000
- Price per sq. ft.:$435.32
New listings near 9274 Auburn Folsom Road
- New
 $1,495,000Active4 beds 4 baths4,477 sq. ft.
$1,495,000Active4 beds 4 baths4,477 sq. ft.8755 Brookdale Circle, Granite Bay, CA 95746
MLS# 225138097Listed by: KELLER WILLIAMS REALTY - Open Sat, 1 to 3pmNew
 $1,240,000Active3 beds 3 baths2,991 sq. ft.
$1,240,000Active3 beds 3 baths2,991 sq. ft.8465 Serene View Road, Granite Bay, CA 95746
MLS# 225138405Listed by: GUIDE REAL ESTATE - New
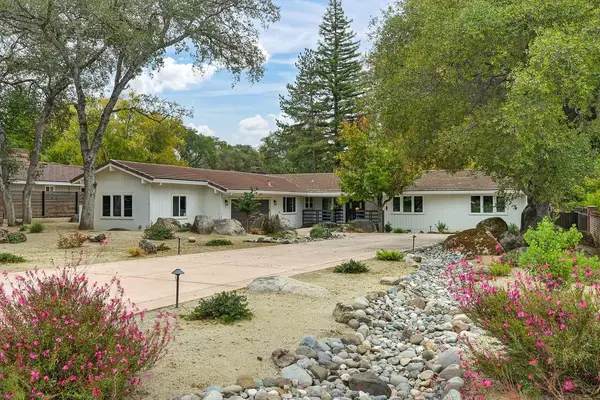 $1,369,000Active4 beds 3 baths3,075 sq. ft.
$1,369,000Active4 beds 3 baths3,075 sq. ft.8395 W Hidden Lakes Drive, Granite Bay, CA 95746
MLS# 225132427Listed by: REALTY ONE GROUP COMPLETE  $1,200,000Pending4 beds 3 baths2,795 sq. ft.
$1,200,000Pending4 beds 3 baths2,795 sq. ft.7172 Cedar Oaks Drive, Granite Bay, CA 95746
MLS# 225131208Listed by: KELLER WILLIAMS REALTY- New
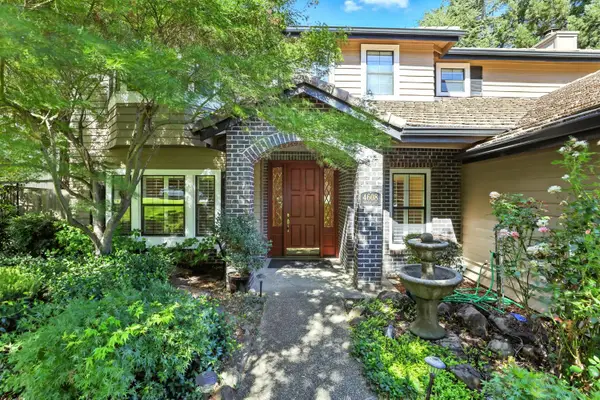 $1,125,000Active4 beds 3 baths3,165 sq. ft.
$1,125,000Active4 beds 3 baths3,165 sq. ft.4608 Danvers Lane, Granite Bay, CA 95746
MLS# 225134859Listed by: EXP REALTY OF CALIFORNIA INC. 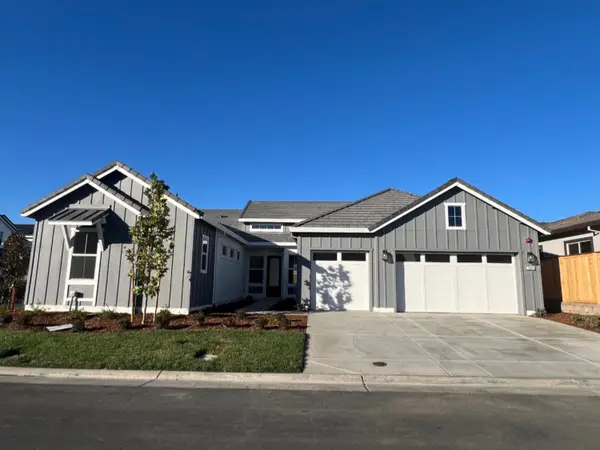 $1,059,990Active3 beds 3 baths2,660 sq. ft.
$1,059,990Active3 beds 3 baths2,660 sq. ft.3740 Townsley Lake Place, Granite Bay, CA 95661
MLS# 225134908Listed by: WOODSIDE HOMES OF NORTHERN CALIFORNIA, INC.- Open Sat, 10am to 12pm
 $1,298,000Active2 beds 2 baths2,658 sq. ft.
$1,298,000Active2 beds 2 baths2,658 sq. ft.5852 Olive Ranch Road, Granite Bay, CA 95746
MLS# ML82025097Listed by: AMO REALTY 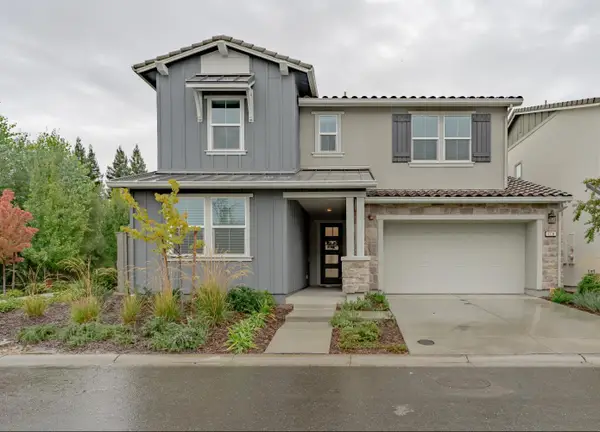 $995,000Active4 beds 3 baths2,684 sq. ft.
$995,000Active4 beds 3 baths2,684 sq. ft.4118 Monterey Grove Drive, Granite Bay, CA 95746
MLS# 225090538Listed by: THE BROKERAGE 360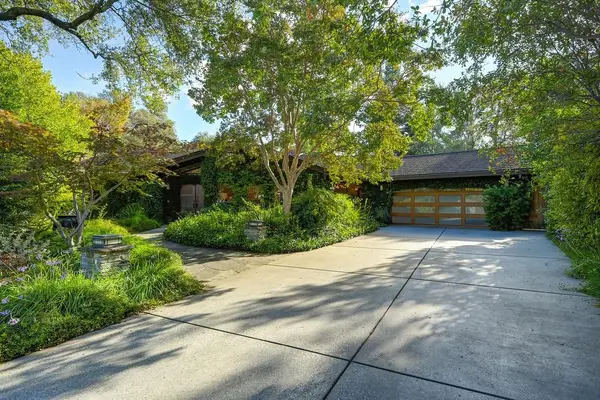 $1,575,000Active4 beds 3 baths3,629 sq. ft.
$1,575,000Active4 beds 3 baths3,629 sq. ft.8293 Robert Court, Granite Bay, CA 95746
MLS# 225132619Listed by: WINDERMERE SIGNATURE PROPERTIES ROSEVILLE/GRANITE BAY- Open Sat, 11am to 2pm
 $1,274,900Active5 beds 3 baths3,957 sq. ft.
$1,274,900Active5 beds 3 baths3,957 sq. ft.5250 Fenton Way, Granite Bay, CA 95746
MLS# 225133789Listed by: 1ST CHOICE REALTY & ASSOCIATES
