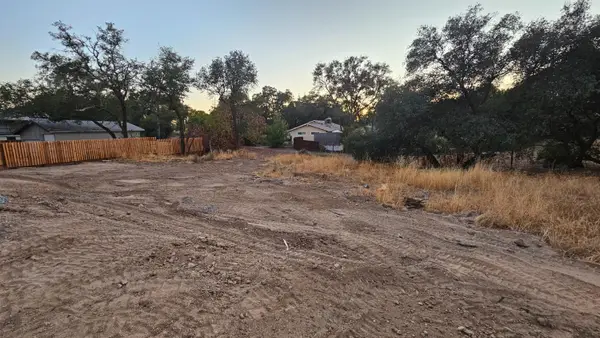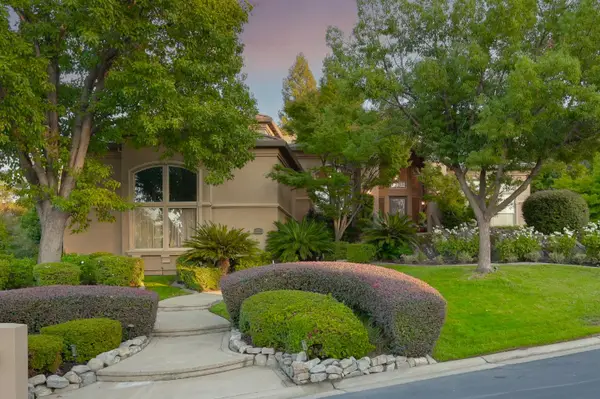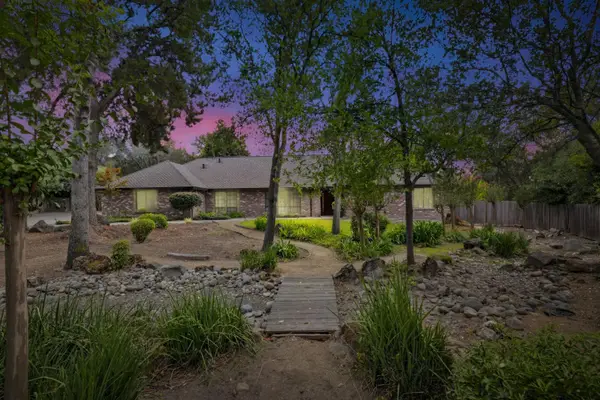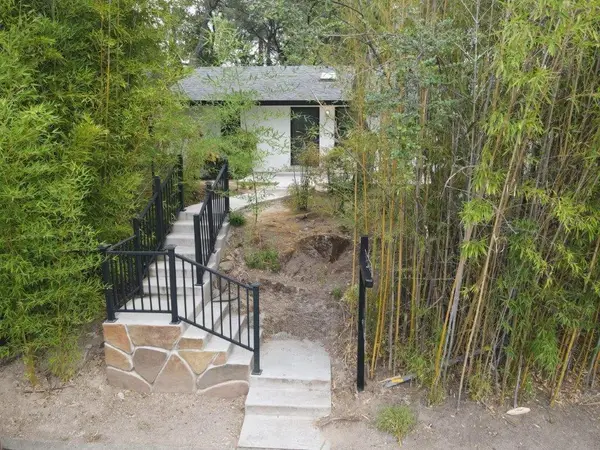9340 Eckerman Road, Granite Bay, CA 95661
Local realty services provided by:ERA Carlile Realty Group
9340 Eckerman Road,Granite Bay, CA 95661
$3,100,000
- 3 Beds
- 4 Baths
- 3,774 sq. ft.
- Single family
- Active
Listed by:robert tamson
Office:robert tamson, broker
MLS#:225093845
Source:MFMLS
Price summary
- Price:$3,100,000
- Price per sq. ft.:$821.41
About this home
New (2023) custom home on 3.8 acres in Granite Bay! Unique opportunity with splitable land with current zoning! Custom features include a Gourmet kitchen with beautiful solid wood Thomasville Cabinets with tons of storage and gorgeous Taj Mahal Quartzite Countertops! Massive Primary bedroom has private courtyard and large sitting area! Fantastic Micro Cement flooring throughout the entire home! This property also has a beautiful private POND! Perfect for family events, fishing and bird watching! Wildlife of all kinds are attracted to this expansive acreage and the pond! NO HOA! SOLAR IS FULLY OWNED AND ON TIER TWO PG&E PROGRAM! Super high efficient energy efficiency in all insulation requirements, appliances, lighting and HVAC! Outstanding 50+ gallon per minute well! NO water bill for life! Very private & secluded location with private 400' driveway! ...yet close to all city amenities! Very close to Kaiser hospital (1.5 Miles)! Sutter Hospital (2.7)! Granite Bay Safeway (.9 Miles)! Rare land use possibilities and opportunities are nearly endless, including: Splitable land (up to 4 parcels with current zoning - subject to Placer County approval of course). Horse property, livestock, orchards, farming, barn, shop...let your imagination run wild! Eureka School District!
Contact an agent
Home facts
- Year built:2023
- Listing ID #:225093845
- Added:74 day(s) ago
- Updated:October 01, 2025 at 02:57 PM
Rooms and interior
- Bedrooms:3
- Total bathrooms:4
- Full bathrooms:3
- Living area:3,774 sq. ft.
Heating and cooling
- Cooling:Ceiling Fan(s), Central, Whole House Fan
- Heating:Central, Fireplace(s), Gas, Natural Gas
Structure and exterior
- Roof:Tile
- Year built:2023
- Building area:3,774 sq. ft.
- Lot area:3.8 Acres
Utilities
- Sewer:Public Sewer
Finances and disclosures
- Price:$3,100,000
- Price per sq. ft.:$821.41
New listings near 9340 Eckerman Road
- New
 $299,000Active0.25 Acres
$299,000Active0.25 Acres6095 Cavitt Stallman Rd, Granite Bay, CA 95746
MLS# 225127334Listed by: REALTY ONE GROUP COMPLETE - New
 $1,250,000Active3 beds 3 baths2,276 sq. ft.
$1,250,000Active3 beds 3 baths2,276 sq. ft.7582 Lakeshore Drive, Granite Bay, CA 95746
MLS# 225124898Listed by: COLDWELL BANKER REALTY - New
 $2,200,000Active5 beds 5 baths4,816 sq. ft.
$2,200,000Active5 beds 5 baths4,816 sq. ft.9875 Granite View Lane, Granite Bay, CA 95746
MLS# 225126886Listed by: COLDWELL BANKER REALTY - New
 $1,398,000Active4 beds 3 baths3,098 sq. ft.
$1,398,000Active4 beds 3 baths3,098 sq. ft.6350 Reservoir Drive, Granite Bay, CA 95746
MLS# 225122317Listed by: KELLER WILLIAMS REALTY  $1,185,000Pending4 beds 3 baths2,508 sq. ft.
$1,185,000Pending4 beds 3 baths2,508 sq. ft.9431 Swan Lake Drive, Granite Bay, CA 95746
MLS# 225124469Listed by: RDH DIVERSIFIED PROPERTIES, INC- New
 $1,650,000Active4 beds 4 baths3,139 sq. ft.
$1,650,000Active4 beds 4 baths3,139 sq. ft.7335 Barton Road, Granite Bay, CA 95746
MLS# 225120987Listed by: KELLER WILLIAMS REALTY - New
 $1,400,000Active4 beds 3 baths2,915 sq. ft.
$1,400,000Active4 beds 3 baths2,915 sq. ft.10090 Willey Court, Granite Bay, CA 95746
MLS# 225110683Listed by: J CASTLE GROUP - New
 $1,580,000Active4 beds 4 baths3,658 sq. ft.
$1,580,000Active4 beds 4 baths3,658 sq. ft.5004 Highgrove Court, Granite Bay, CA 95746
MLS# 225125105Listed by: MIMI NASSIF LUXURY ESTATES, INC. - Open Sat, 2 to 4pmNew
 $750,000Active3 beds 3 baths1,737 sq. ft.
$750,000Active3 beds 3 baths1,737 sq. ft.8177 E Granite Drive, Granite Bay, CA 95746
MLS# 225119610Listed by: GUIDE REAL ESTATE - New
 $795,000Active3 beds 2 baths1,829 sq. ft.
$795,000Active3 beds 2 baths1,829 sq. ft.6085 Cavitt Stallman Road, Granite Bay, CA 95746
MLS# 225125186Listed by: REALTY ONE GROUP COMPLETE
