9561 Martella Lane, Granite Bay, CA 95661
Local realty services provided by:ERA Carlile Realty Group
9561 Martella Lane,Granite Bay, CA 95661
$1,500,000
- 4 Beds
- 3 Baths
- 3,096 sq. ft.
- Single family
- Active
Listed by: nora best
Office: exp realty of northern california, inc.
MLS#:225140495
Source:MFMLS
Price summary
- Price:$1,500,000
- Price per sq. ft.:$484.5
- Monthly HOA dues:$200
About this home
No expense spared on exceptional single-story home nestled on private 1.1 acre resort style cul-de-sac lot within exclusive gated community. Custom built in 2014, just under 3,100 sq.ft of luxurious living throughout open-concept floor plan. Home chef's dream kitchen features Savage solid wood cabinets w/inset doors & drawers. Gorgeous granite island with extended seating and KitchenAid professional appliances including dual fuel 36-inch range and 42-inch built-in refrigerator. Spacious master suite with spa like bath and outdoor access. Two large bedrooms with Jack & Jill bath. Remote 4th bedroom and bath. Other items include Imperfect smooth walls, Milgard windows, solid core doors, central vac, alarm system with pre-wired camera surveillance, audio speakers inside & out. Private backyard oasis features sparkling built-in pool, over 3000 sq.ft. stamped concrete, gas fire pit and an outdoor kitchen structure w/ fan, lighting & pre-plumbed for natural gas. Enjoy tranquil evenings w/ yard lighting all around the lush landscaping. 3-car garage approx. 1020 sq.ft. w/ workshop area,fully insulated w/ abundance of cabinets. Highly sought-after Eureka Union Elem. & Granite Bay High. Sophistication and warmth best describes this exquisite custom estate with so many details to discover.
Contact an agent
Home facts
- Year built:2014
- Listing ID #:225140495
- Added:1 day(s) ago
- Updated:November 19, 2025 at 11:44 PM
Rooms and interior
- Bedrooms:4
- Total bathrooms:3
- Full bathrooms:3
- Living area:3,096 sq. ft.
Heating and cooling
- Cooling:Ceiling Fan(s), Central
- Heating:Central, Fireplace(s), Natural Gas
Structure and exterior
- Roof:Tile
- Year built:2014
- Building area:3,096 sq. ft.
- Lot area:1.1 Acres
Utilities
- Sewer:Public Sewer
Finances and disclosures
- Price:$1,500,000
- Price per sq. ft.:$484.5
New listings near 9561 Martella Lane
- New
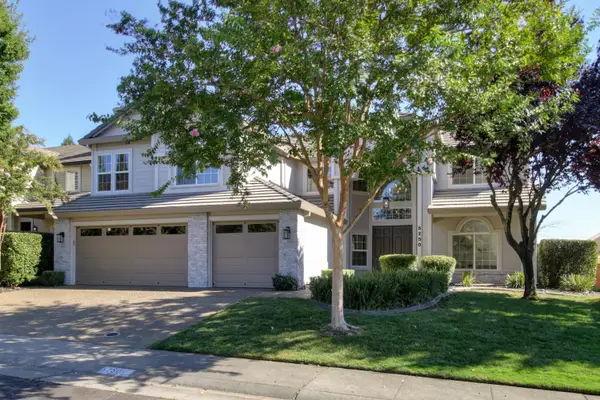 $1,199,900Active5 beds 3 baths3,957 sq. ft.
$1,199,900Active5 beds 3 baths3,957 sq. ft.5250 Fenton Way, Granite Bay, CA 95746
MLS# 225145649Listed by: 1ST CHOICE REALTY & ASSOCIATES - Open Fri, 11am to 2pmNew
 $1,500,000Active4 beds 3 baths2,792 sq. ft.
$1,500,000Active4 beds 3 baths2,792 sq. ft.8310 Willowood Place, Granite Bay, CA 95746
MLS# 225143833Listed by: NICK SADEK SOTHEBY'S INTERNATIONAL REALTY - New
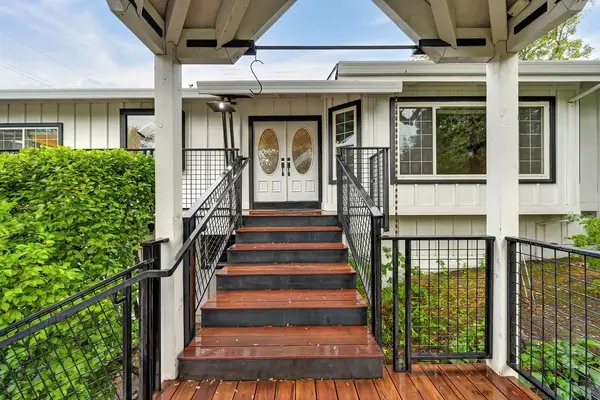 $849,900Active3 beds 2 baths1,826 sq. ft.
$849,900Active3 beds 2 baths1,826 sq. ft.8520 Nob Hill Lane, Granite Bay, CA 95746
MLS# 225143954Listed by: LAKE POINT REAL ESTATE - New
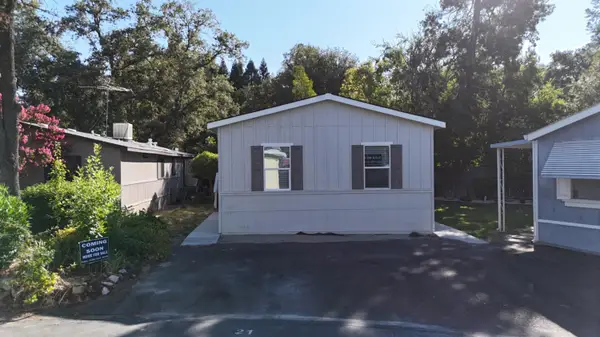 $189,990Active3 beds 2 baths1,056 sq. ft.
$189,990Active3 beds 2 baths1,056 sq. ft.6805 Douglas Blvd #21, Granite Bay, CA 95746
MLS# 225085406Listed by: RELIANT REALTY - New
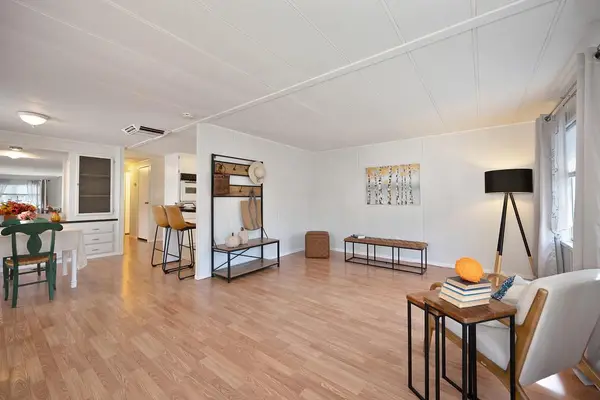 $104,900Active2 beds 2 baths1,120 sq. ft.
$104,900Active2 beds 2 baths1,120 sq. ft.9060 Auburn Folsom Road #40, Granite Bay, CA 95746
MLS# 225086347Listed by: REAL BROKER - New
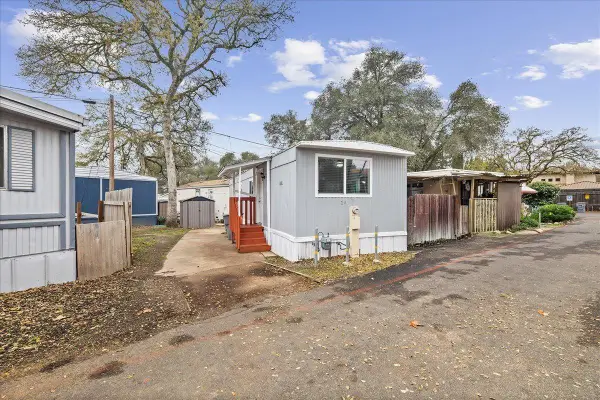 $49,900Active1 beds 1 baths480 sq. ft.
$49,900Active1 beds 1 baths480 sq. ft.8880 Auburn Folsom #20, Granite Bay, CA 95746
MLS# 225089352Listed by: AMEN REAL ESTATE - New
 $87,000Active2 beds 1 baths784 sq. ft.
$87,000Active2 beds 1 baths784 sq. ft.6805 Douglas Boulevard #37, Granite Bay, CA 95746
MLS# 225100055Listed by: AMEN REAL ESTATE - New
 $49,900Active2 beds 1 baths800 sq. ft.
$49,900Active2 beds 1 baths800 sq. ft.8880 Auburn Folsom Road #48, Granite Bay, CA 95746
MLS# 225106247Listed by: KNOWN PROPERTY MANAGEMENT AND REALTY - New
 $65,000Active2 beds 1 baths640 sq. ft.
$65,000Active2 beds 1 baths640 sq. ft.9060 Auburn Folsom Road #22, Granite Bay, CA 95746
MLS# 225112004Listed by: GUIDE REAL ESTATE
