10536 Dolores Drive, Grass Valley, CA 95945
Local realty services provided by:ERA Carlile Realty Group
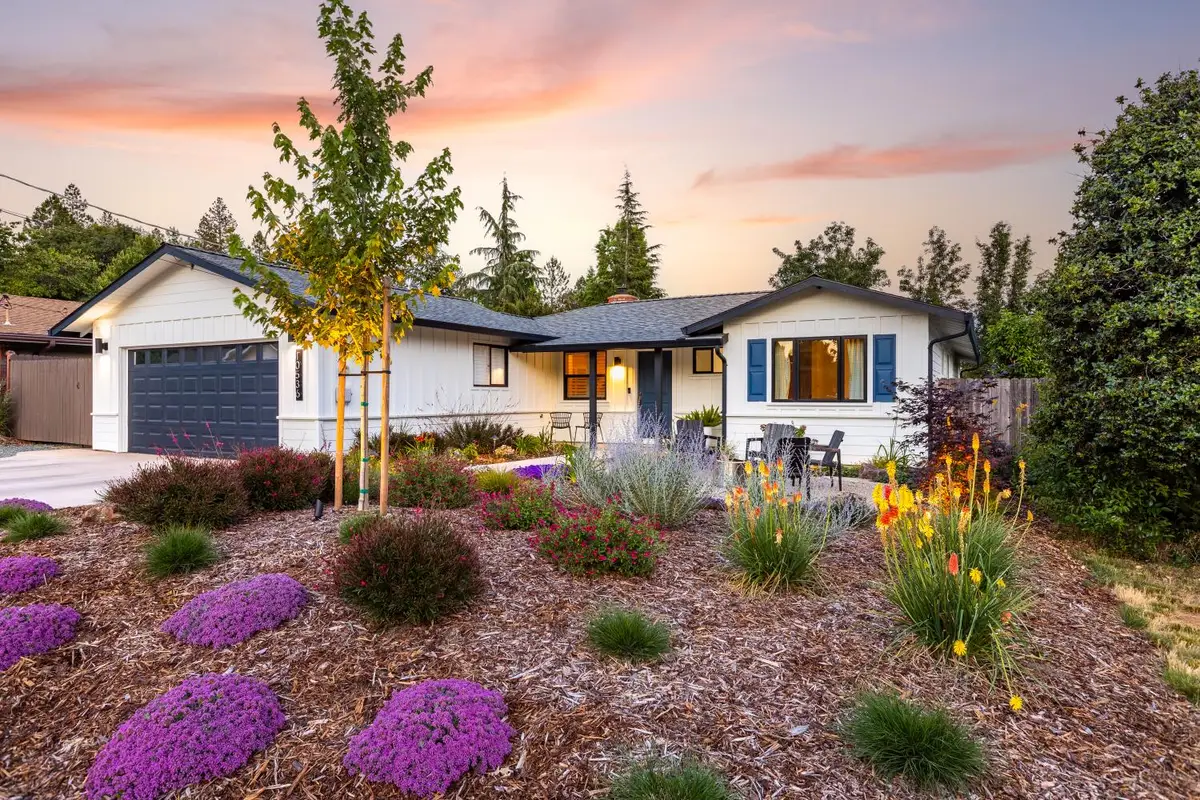
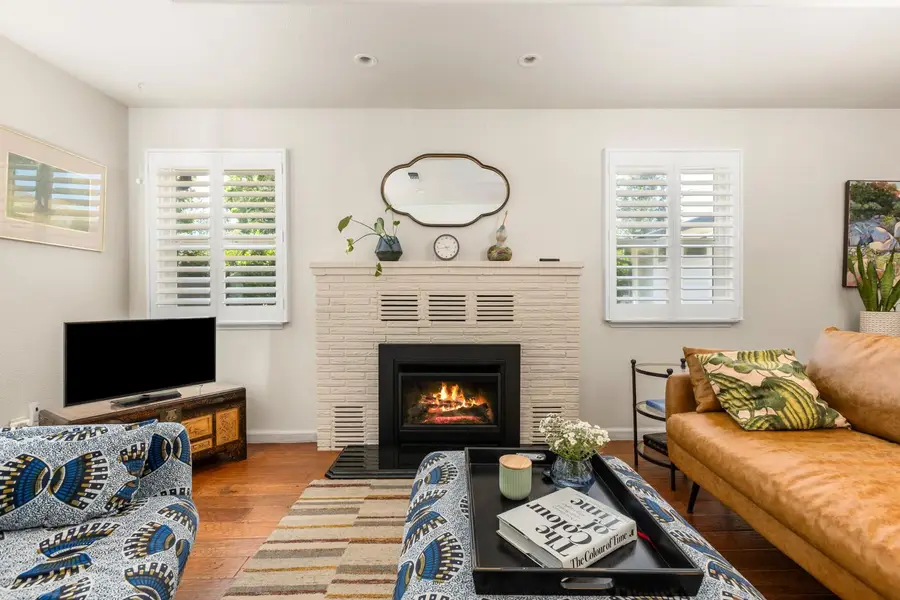
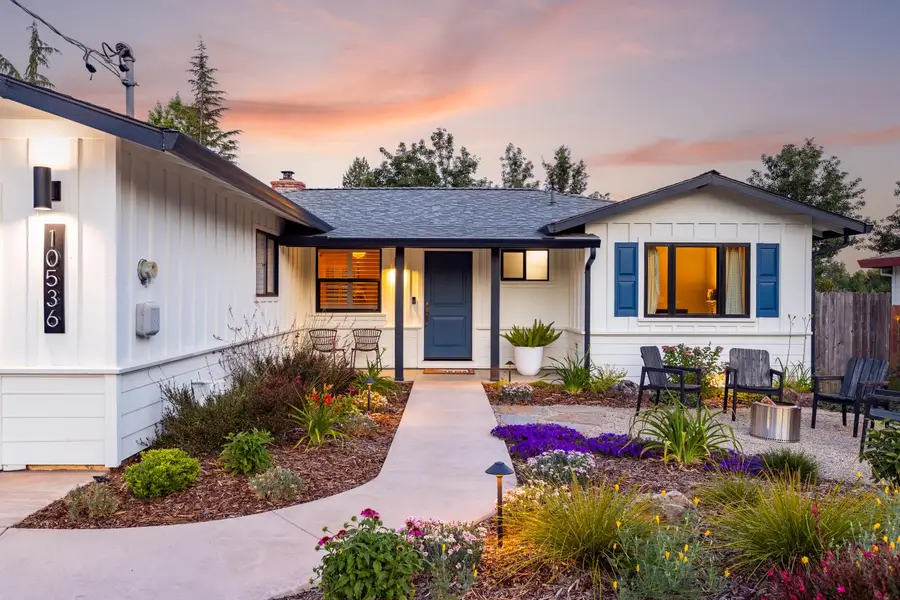
10536 Dolores Drive,Grass Valley, CA 95945
$549,000
- 3 Beds
- 3 Baths
- 1,548 sq. ft.
- Single family
- Pending
Listed by:michelle ifland
Office:nick sadek sotheby's international realty
MLS#:225078434
Source:MFMLS
Price summary
- Price:$549,000
- Price per sq. ft.:$354.65
About this home
A Garden Oasis Just Minutes from Downtown Grass Valley. Outdoor lovers this one's for you! Step into a professionally landscaped paradise where every detail has been thoughtfully designed for year-round beauty and ease. The front and backyard are fully irrigated and low maintenance, filled with vibrant, well-chosen plants that bloom through the seasons. Enjoy relaxing or entertaining under the louvered pergola easily adjust it to chase or block the sun during summer BBQs. And when it gets too hot, take a dip in your own cowboy pool! The backyard borders a lovely park, adding peace and privacy to your everyday life. This single-level, mid-century-inspired home welcomes you with fresh exterior paint, a newer roof (2021), and HVAC plus energy-efficient mini split (2023). Inside, you'll find 3 bedrooms and 3 bathrooms, a stylish Valor-insert gas fireplace, and a kitchen with a countertop bar perfect for casual conversation while cooking. Recessed Lighting and Plantation shutters in the main living area. Additional features include engineered wood floors for easy upkeep, The spacious primary suite includes a walk-in closet and a private bath. Insulated shed for an office or flex space with electricity and AC. RV Parking, newer exterior concrete. All set on a quiet street close to town.
Contact an agent
Home facts
- Year built:1960
- Listing Id #:225078434
- Added:64 day(s) ago
- Updated:August 16, 2025 at 07:12 AM
Rooms and interior
- Bedrooms:3
- Total bathrooms:3
- Full bathrooms:3
- Living area:1,548 sq. ft.
Heating and cooling
- Cooling:Ceiling Fan(s), Central, Multi-Units
- Heating:Central, Fireplace Insert, Fireplace(s)
Structure and exterior
- Roof:Composition Shingle
- Year built:1960
- Building area:1,548 sq. ft.
- Lot area:0.19 Acres
Utilities
- Sewer:Septic Connected, Septic Pump, Septic System
Finances and disclosures
- Price:$549,000
- Price per sq. ft.:$354.65
New listings near 10536 Dolores Drive
- New
 $429,000Active2 beds 1 baths833 sq. ft.
$429,000Active2 beds 1 baths833 sq. ft.212 Pleasant Street, Grass Valley, CA 95945
MLS# 225108178Listed by: TERESA DIETRICH REALTY - Open Sat, 11am to 3pmNew
 $525,000Active3 beds 2 baths1,365 sq. ft.
$525,000Active3 beds 2 baths1,365 sq. ft.10833 Gold Hill Drive, Grass Valley, CA 95945
MLS# 225104532Listed by: WINDERMERE SIGNATURE PROPERTIES EL DORADO HILLS/FOLSOM - Open Sun, 11am to 2pmNew
 $765,000Active3 beds 2 baths2,942 sq. ft.
$765,000Active3 beds 2 baths2,942 sq. ft.14210 Murphy Place, Grass Valley, CA 95945
MLS# 225085395Listed by: COLDWELL BANKER GRASS ROOTS REALTY - New
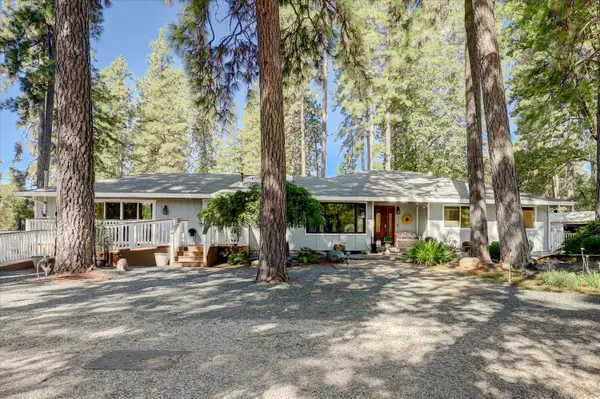 $699,000Active4 beds 3 baths2,522 sq. ft.
$699,000Active4 beds 3 baths2,522 sq. ft.15280 Sunshine Springs Place, Grass Valley, CA 95945
MLS# 225087725Listed by: CENTURY 21 CORNERSTONE REALTY - Open Sat, 11am to 2pmNew
 $459,000Active3 beds 2 baths1,271 sq. ft.
$459,000Active3 beds 2 baths1,271 sq. ft.11627 Squirrel Creek, Grass Valley, CA 95949
MLS# 225099140Listed by: CENTURY 21 CORNERSTONE REALTY - New
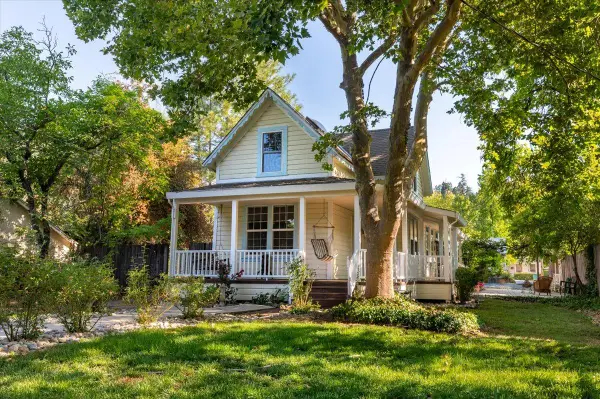 $675,000Active3 beds 3 baths1,964 sq. ft.
$675,000Active3 beds 3 baths1,964 sq. ft.718 W Main Street, Grass Valley, CA 95945
MLS# 225107546Listed by: RE/MAX GOLD - Open Sat, 11am to 1pmNew
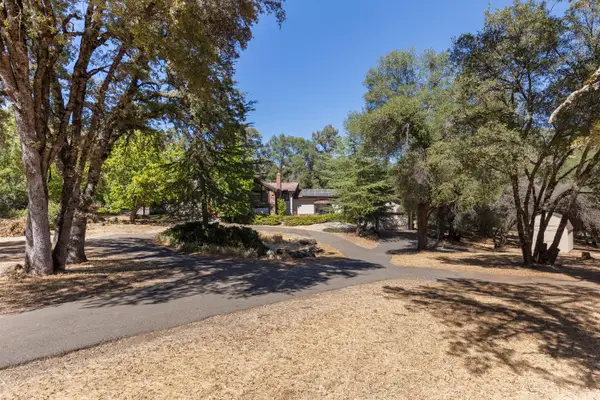 $749,000Active3 beds 3 baths2,796 sq. ft.
$749,000Active3 beds 3 baths2,796 sq. ft.17867 Brewer Road, Grass Valley, CA 95949
MLS# 225102112Listed by: CENTURY 21 CORNERSTONE REALTY - Open Sat, 1:30 to 4pmNew
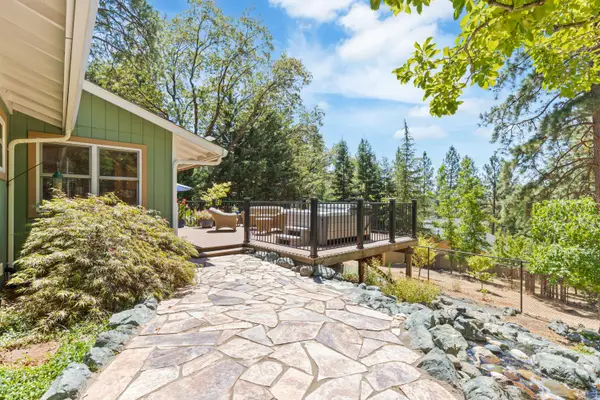 $499,000Active3 beds 2 baths1,328 sq. ft.
$499,000Active3 beds 2 baths1,328 sq. ft.18349 Norlene Way, Grass Valley, CA 95949
MLS# 225078070Listed by: CENTURY 21 CORNERSTONE REALTY - Open Sat, 9am to 1pmNew
 $459,000Active3 beds 2 baths1,800 sq. ft.
$459,000Active3 beds 2 baths1,800 sq. ft.112 Ocean Avenue, Grass Valley, CA 95945
MLS# 225102938Listed by: KELLER WILLIAMS REALTY - New
 $386,000Active3 beds 2 baths1,717 sq. ft.
$386,000Active3 beds 2 baths1,717 sq. ft.15561 Ballantree Lane, Grass Valley, CA 95949
MLS# 225106976Listed by: CENTURY 21 CORNERSTONE REALTY
