11080 E Lime Kiln Road, Grass Valley, CA 95949
Local realty services provided by:ERA Carlile Realty Group

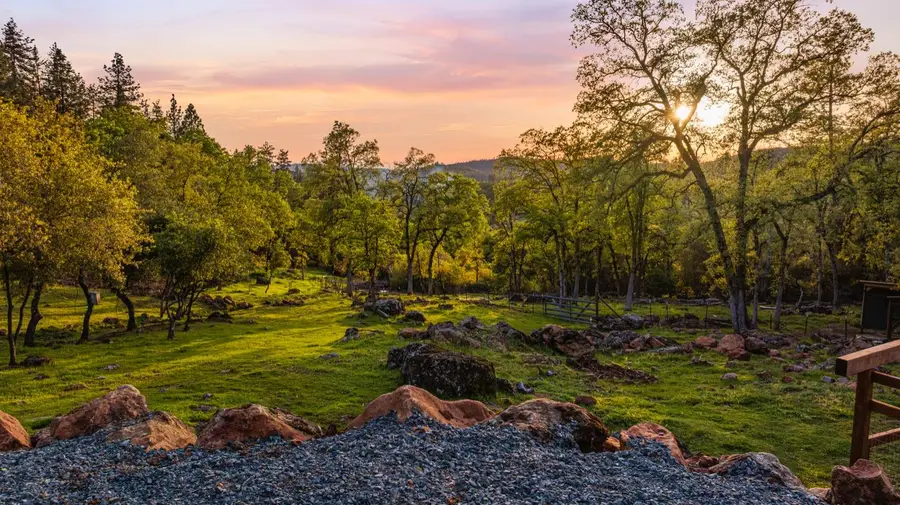
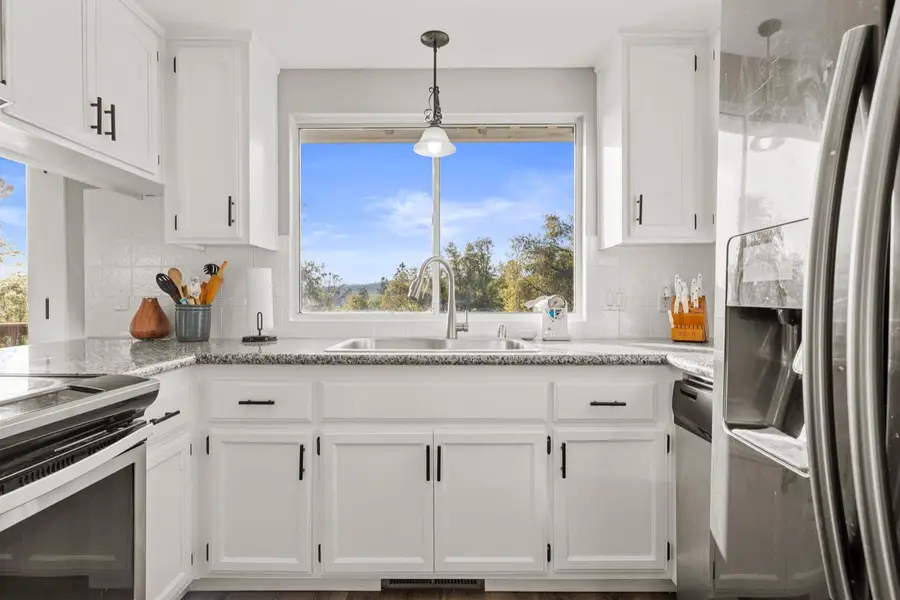
Listed by:brooke sproles
Office:nick sadek sotheby's international realty
MLS#:225044155
Source:MFMLS
Price summary
- Price:$519,999
- Price per sq. ft.:$333.12
About this home
Wonderful hilltop home on 4 private acres with long range mountain views. This 1,561 sq ft, 3-bedroom, 2.5-bath floor plan is open and bright blending rustic charm with modern comforts. Step inside to find newer laminate flooring, newly painted kitchen cabinets with updated hardware, and a new HVAC system (2023) with whole-house fan and ceiling fans for year-round comfort. Fire safety and insurability are top-of-mind for many buyers and this home delivers peace of mind. With well-maintained defensible space, nearby fire hydrants, and confirmed access to CAL Fire insurance through Farmers (2025 quote: $2,398/year), this property is prepared and protected. The open-concept living area invites relaxed living, while the fenced-in property, with an automatic gate opener, offers privacy and security. Outdoors, you'll find everything you need for a hobby farm or homesteading dream: a garden, chicken coop, small barn, and storage shed. Just 10 mins to Alta Sierra golf course, Alta Sierra elementary and Magnolia School district, 20 minutes to Auburn, and 40 minutes to Roseville. The sellers are motivated and ready to make a deal, schedule your private tour today!
Contact an agent
Home facts
- Year built:1993
- Listing Id #:225044155
- Added:126 day(s) ago
- Updated:August 16, 2025 at 10:08 AM
Rooms and interior
- Bedrooms:3
- Total bathrooms:3
- Full bathrooms:2
- Living area:1,561 sq. ft.
Heating and cooling
- Cooling:Central, Whole House Fan
- Heating:Central
Structure and exterior
- Roof:Composition Shingle
- Year built:1993
- Building area:1,561 sq. ft.
- Lot area:4 Acres
Utilities
- Sewer:Septic Pump, Septic System
Finances and disclosures
- Price:$519,999
- Price per sq. ft.:$333.12
New listings near 11080 E Lime Kiln Road
- New
 $429,000Active2 beds 1 baths833 sq. ft.
$429,000Active2 beds 1 baths833 sq. ft.212 Pleasant Street, Grass Valley, CA 95945
MLS# 225108178Listed by: TERESA DIETRICH REALTY - Open Sat, 11am to 3pmNew
 $525,000Active3 beds 2 baths1,365 sq. ft.
$525,000Active3 beds 2 baths1,365 sq. ft.10833 Gold Hill Drive, Grass Valley, CA 95945
MLS# 225104532Listed by: WINDERMERE SIGNATURE PROPERTIES EL DORADO HILLS/FOLSOM - Open Sun, 11am to 2pmNew
 $765,000Active3 beds 2 baths2,942 sq. ft.
$765,000Active3 beds 2 baths2,942 sq. ft.14210 Murphy Place, Grass Valley, CA 95945
MLS# 225085395Listed by: COLDWELL BANKER GRASS ROOTS REALTY - New
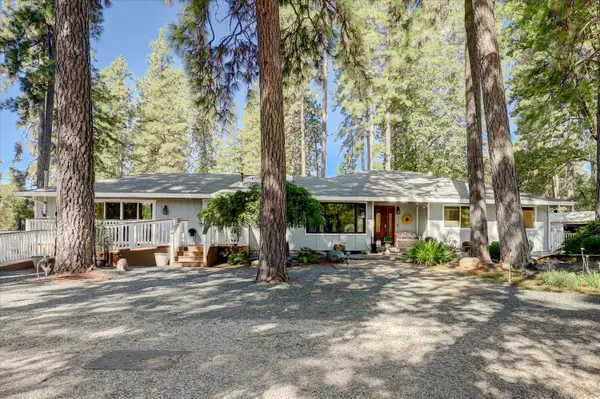 $699,000Active4 beds 3 baths2,522 sq. ft.
$699,000Active4 beds 3 baths2,522 sq. ft.15280 Sunshine Springs Place, Grass Valley, CA 95945
MLS# 225087725Listed by: CENTURY 21 CORNERSTONE REALTY - Open Sat, 11am to 2pmNew
 $459,000Active3 beds 2 baths1,271 sq. ft.
$459,000Active3 beds 2 baths1,271 sq. ft.11627 Squirrel Creek, Grass Valley, CA 95949
MLS# 225099140Listed by: CENTURY 21 CORNERSTONE REALTY - New
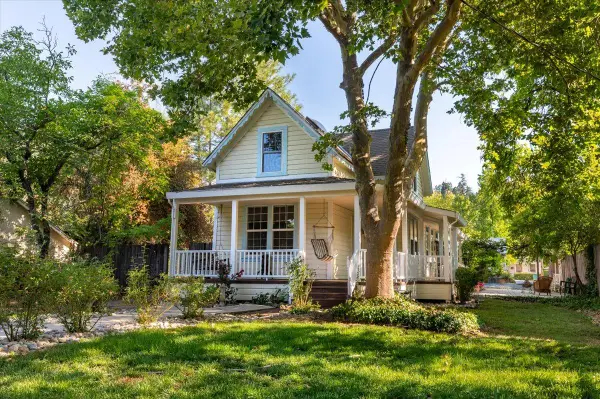 $675,000Active3 beds 3 baths1,964 sq. ft.
$675,000Active3 beds 3 baths1,964 sq. ft.718 W Main Street, Grass Valley, CA 95945
MLS# 225107546Listed by: RE/MAX GOLD - Open Sat, 11am to 1pmNew
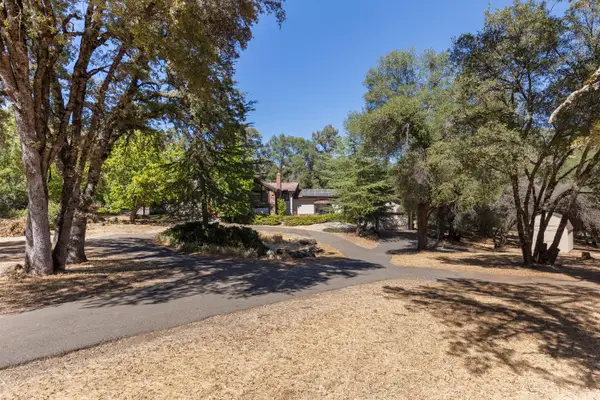 $749,000Active3 beds 3 baths2,796 sq. ft.
$749,000Active3 beds 3 baths2,796 sq. ft.17867 Brewer Road, Grass Valley, CA 95949
MLS# 225102112Listed by: CENTURY 21 CORNERSTONE REALTY - Open Sat, 1:30 to 4pmNew
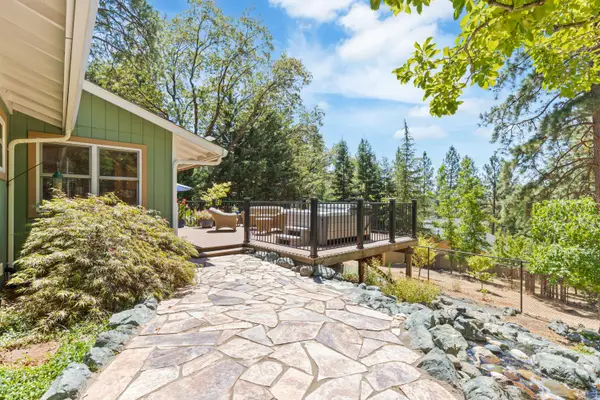 $499,000Active3 beds 2 baths1,328 sq. ft.
$499,000Active3 beds 2 baths1,328 sq. ft.18349 Norlene Way, Grass Valley, CA 95949
MLS# 225078070Listed by: CENTURY 21 CORNERSTONE REALTY - Open Sat, 9am to 1pmNew
 $459,000Active3 beds 2 baths1,800 sq. ft.
$459,000Active3 beds 2 baths1,800 sq. ft.112 Ocean Avenue, Grass Valley, CA 95945
MLS# 225102938Listed by: KELLER WILLIAMS REALTY - New
 $386,000Active3 beds 2 baths1,717 sq. ft.
$386,000Active3 beds 2 baths1,717 sq. ft.15561 Ballantree Lane, Grass Valley, CA 95949
MLS# 225106976Listed by: CENTURY 21 CORNERSTONE REALTY
