11575 Bernadine Court, Grass Valley, CA 95949
Local realty services provided by:ERA Carlile Realty Group
11575 Bernadine Court,Grass Valley, CA 95949
$885,000
- 4 Beds
- 4 Baths
- 3,241 sq. ft.
- Single family
- Pending
Listed by: blake smith
Office: coldwell banker grass roots realty
MLS#:225113301
Source:MFMLS
Price summary
- Price:$885,000
- Price per sq. ft.:$273.06
- Monthly HOA dues:$4.08
About this home
Welcome to this stunning craftsman home on the Alta Sierra golf course with gorgeous views of one of the many ponds. Built in 2006 with exceptional attention to detail, this 4 bedroom, 4 bath home spans at 3,241 sq ft. on a private cul-de-sac lot nearly one-third acre. The inviting open floor plan showcases 19' vaulted ceilings, maple floors, beautiful new tile, Knotty Alder cabinetry, and expansive windows framing the views. Kitchen is equipped with granite countertops, stainless steel appliances, and a pantry- perfect for entertaining and everyday living. Gorgeous stone fireplace and seamless access to Fiberonn deck for indoor-outdoor enjoyment. Additional highlights include a wet bar, central vacuum system, whole-house fan, and generator. Awesome over-sized 4 car garage with Ev hookups. 500 gallon underground propane tank services the home, with piped connections for BBQ.
Contact an agent
Home facts
- Year built:2006
- Listing ID #:225113301
- Added:106 day(s) ago
- Updated:December 18, 2025 at 08:12 AM
Rooms and interior
- Bedrooms:4
- Total bathrooms:4
- Full bathrooms:4
- Living area:3,241 sq. ft.
Heating and cooling
- Cooling:Ceiling Fan(s), Central, Multi-Units, Whole House Fan
- Heating:Central, Fireplace(s), Propane
Structure and exterior
- Roof:Composition Shingle, Metal
- Year built:2006
- Building area:3,241 sq. ft.
- Lot area:0.32 Acres
Utilities
- Sewer:Septic System
Finances and disclosures
- Price:$885,000
- Price per sq. ft.:$273.06
New listings near 11575 Bernadine Court
- New
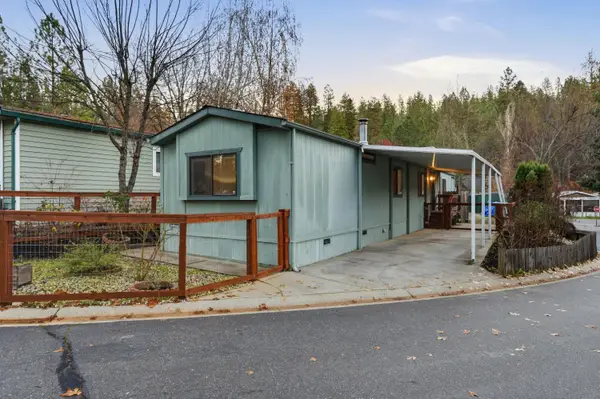 $99,000Active2 beds 2 baths924 sq. ft.
$99,000Active2 beds 2 baths924 sq. ft.13940 Meda Drive #96, Grass Valley, CA 95949
MLS# 225148679Listed by: RE/MAX GOLD - New
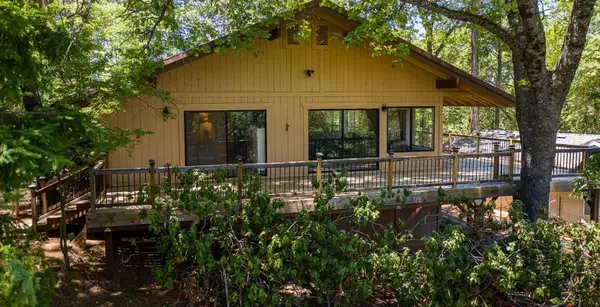 $675,000Active2 beds 3 baths2,767 sq. ft.
$675,000Active2 beds 3 baths2,767 sq. ft.16193 Sharon Way, Grass Valley, CA 95949
MLS# 225151767Listed by: COLDWELL BANKER REALTY - New
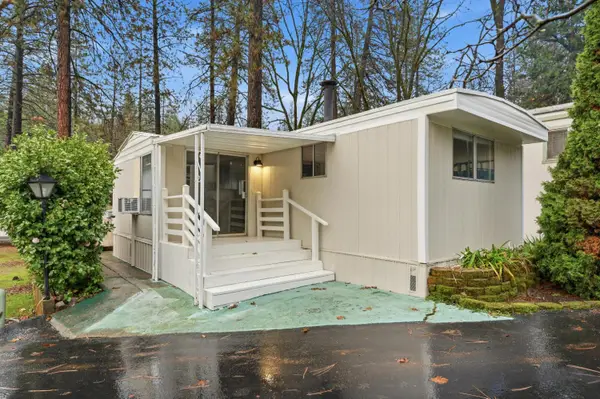 $75,000Active2 beds 2 baths720 sq. ft.
$75,000Active2 beds 2 baths720 sq. ft.14338 State Highway 49 #44, Grass Valley, CA 95949
MLS# 225152268Listed by: CHRISTIE'S INTERNATIONAL REAL ESTATE SERENO - New
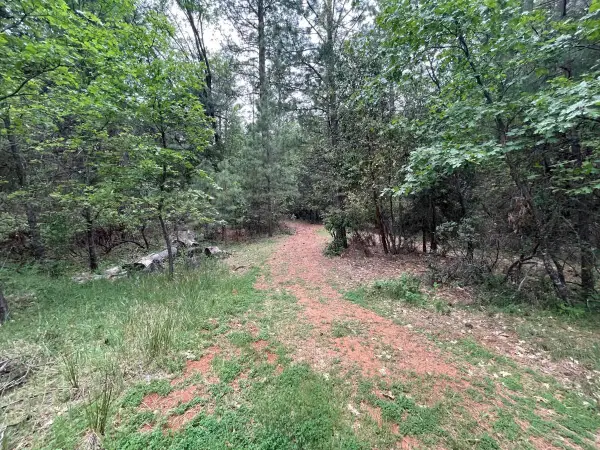 $75,000Active2.24 Acres
$75,000Active2.24 Acres16525 Meadow Way, Grass Valley, CA 95945
MLS# 225152329Listed by: EXP REALTY OF NORTHERN CALIFORNIA, INC. - New
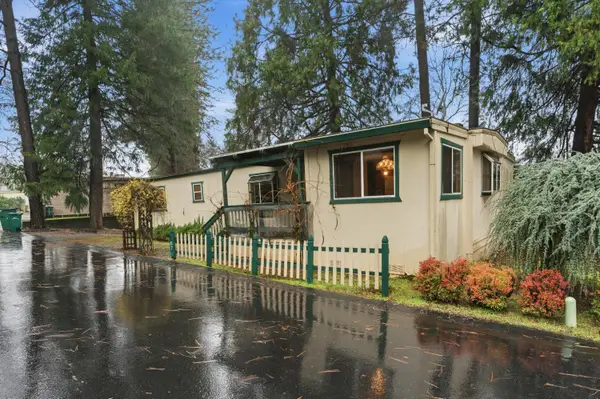 $67,500Active2 beds 1 baths1,062 sq. ft.
$67,500Active2 beds 1 baths1,062 sq. ft.14338 State Highway 49 #67, Grass Valley, CA 95949
MLS# 225151290Listed by: CHRISTIE'S INTERNATIONAL REAL ESTATE SERENO - New
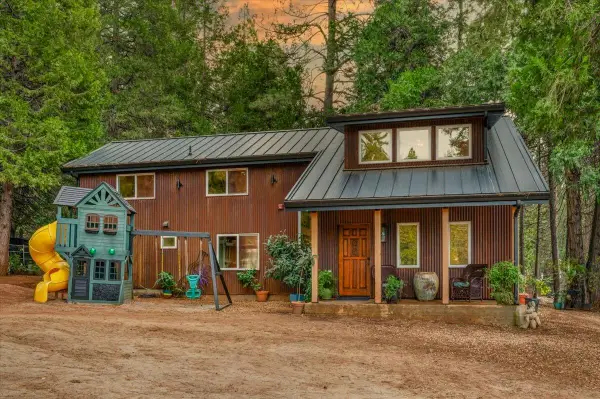 $550,000Active1 beds 2 baths1,387 sq. ft.
$550,000Active1 beds 2 baths1,387 sq. ft.12555 Colfax Highway, Grass Valley, CA 95945
MLS# 225151046Listed by: RE/MAX GOLD - New
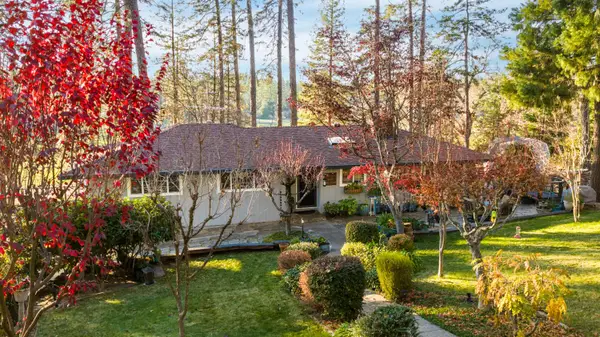 $689,000Active3 beds 2 baths1,616 sq. ft.
$689,000Active3 beds 2 baths1,616 sq. ft.12636 Nottingham Lane, Grass Valley, CA 95949
MLS# 225151033Listed by: COLDWELL BANKER GRASS ROOTS REALTY 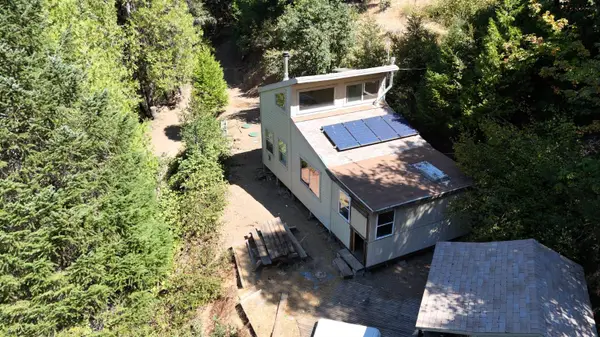 $175,000Pending8.83 Acres
$175,000Pending8.83 Acres17215 Sweetwater Trail, Grass Valley, CA 95945
MLS# 225151251Listed by: SIERRA HOMES REALTY- New
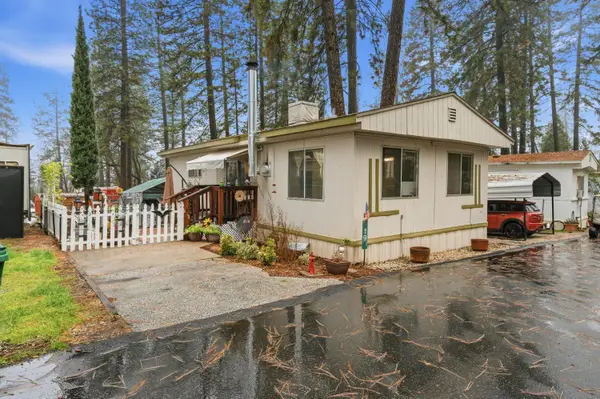 $61,000Active2 beds 1 baths800 sq. ft.
$61,000Active2 beds 1 baths800 sq. ft.14338 State Highway 49 #19, Grass Valley, CA 95949
MLS# 225151101Listed by: CHRISTIE'S INTERNATIONAL REAL ESTATE SERENO - New
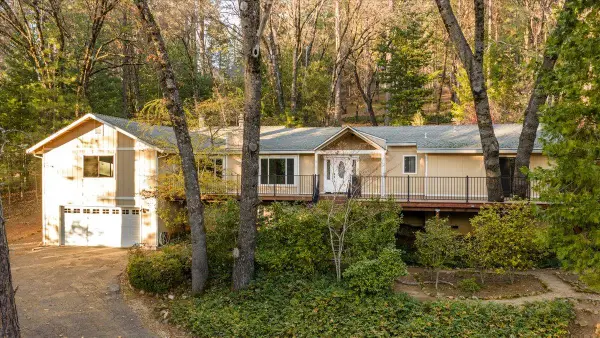 $550,000Active3 beds 2 baths2,564 sq. ft.
$550,000Active3 beds 2 baths2,564 sq. ft.15212 Stinson Drive, Grass Valley, CA 95949
MLS# 225149978Listed by: RE/MAX GOLD
