11659 Pamela Drive, Grass Valley, CA 95949
Local realty services provided by:ERA Carlile Realty Group
11659 Pamela Drive,Grass Valley, CA 95949
$594,000
- 3 Beds
- 3 Baths
- - sq. ft.
- Single family
- Sold
Listed by: christine jenkins
Office: century 21 cornerstone realty
MLS#:225143699
Source:MFMLS
Sorry, we are unable to map this address
Price summary
- Price:$594,000
- Monthly HOA dues:$4.08
About this home
Time to sing, "I'll be home for Christmas!" Pamela Drive is ready for you to celebrate the Holidays and enjoy decorating your regal Christmas tree. Inviting single-story home with soaring ceilings, four skylights, and wonderful natural light. Level lot, fully fenced and dog-friendly, it's designed for easy living for all ages, from littles to seniors. WATCH the Walk Thru VIDEO! Spacious rooms and a bright, spotless kitchen offer comfort and function, while the large laundry room adds convenience. The primary suite includes two closets and two sinks so it is compatible space for the both of you. Enjoy great privacy thanks to generous distance from neighbors. Plenty of parking, including room for an RV and boat, plus a long garage with a handy half bathroom perfect for projects or flexible use. Pamela Drive is a rare find-an easily assessable lot offering one-floor living in the beautiful Sierra Foothills. This warm, practical, and well-loved home is ready for you to start the New Year!
Contact an agent
Home facts
- Year built:1982
- Listing ID #:225143699
- Added:53 day(s) ago
- Updated:December 24, 2025 at 08:42 PM
Rooms and interior
- Bedrooms:3
- Total bathrooms:3
- Full bathrooms:2
Heating and cooling
- Cooling:Ceiling Fan(s), Central, Whole House Fan
- Heating:Baseboard, Central, Fireplace(s), Propane, Radiant, Wood Stove
Structure and exterior
- Roof:Composition Shingle
- Year built:1982
Utilities
- Sewer:Septic System
Finances and disclosures
- Price:$594,000
New listings near 11659 Pamela Drive
- New
 $250,000Active3 beds 2 baths1,813 sq. ft.
$250,000Active3 beds 2 baths1,813 sq. ft.10019 Ladybird Drive, Grass Valley, CA 95949
MLS# 225153356Listed by: GATEWAY PROPERTIES - New
 $645,000Active3 beds 2 baths2,122 sq. ft.
$645,000Active3 beds 2 baths2,122 sq. ft.21583 Cascade Crossing Road, Grass Valley, CA 95949
MLS# 226001018Listed by: SUN REAL ESTATE TEAM - Open Sat, 12 to 2pmNew
 $549,500Active3 beds 3 baths2,252 sq. ft.
$549,500Active3 beds 3 baths2,252 sq. ft.16947 Patricia Way, Grass Valley, CA 95949
MLS# 226001455Listed by: FRIEND'S REAL ESTATE SERVICES - Open Sat, 10am to 1pmNew
 $649,000Active3 beds 3 baths2,306 sq. ft.
$649,000Active3 beds 3 baths2,306 sq. ft.13815 Franciscan Way, Grass Valley, CA 95945
MLS# 226001767Listed by: CENTURY 21 CORNERSTONE REALTY - New
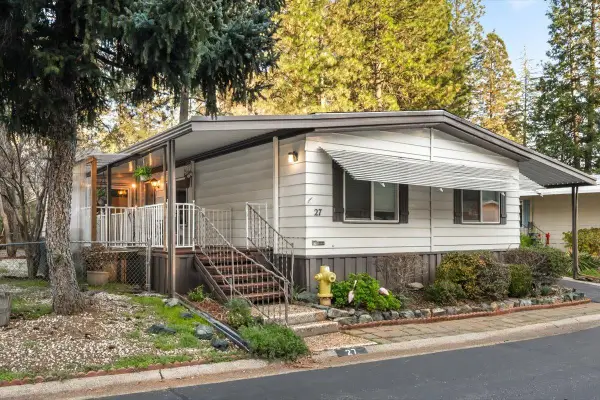 $135,000Active3 beds 2 baths1,440 sq. ft.
$135,000Active3 beds 2 baths1,440 sq. ft.27 Primrose Lane, Grass Valley, CA 95945
MLS# 225152050Listed by: RE/MAX GOLD - New
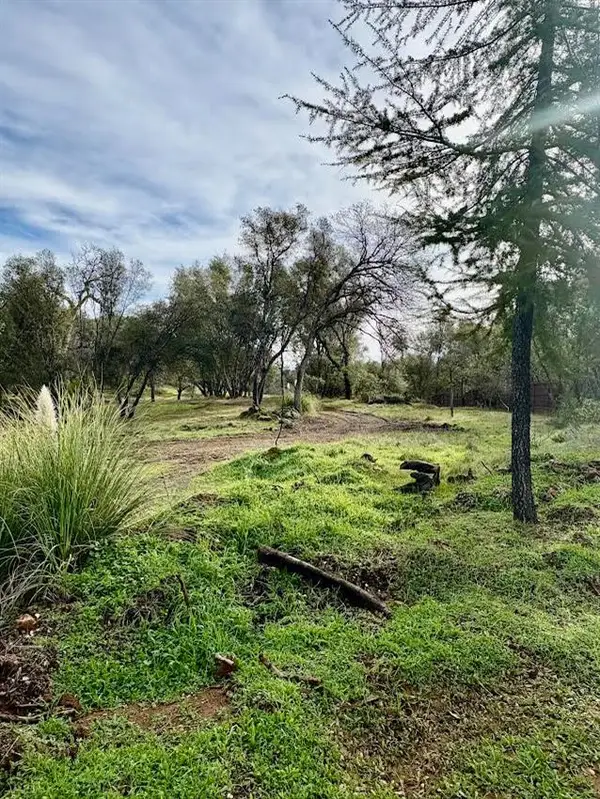 $249,000Active10 Acres
$249,000Active10 Acres18633 Mustang Valley Place, Grass Valley, CA 95949
MLS# 226000566Listed by: COLDWELL BANKER GRASS ROOTS REALTY - Open Sun, 11am to 1pmNew
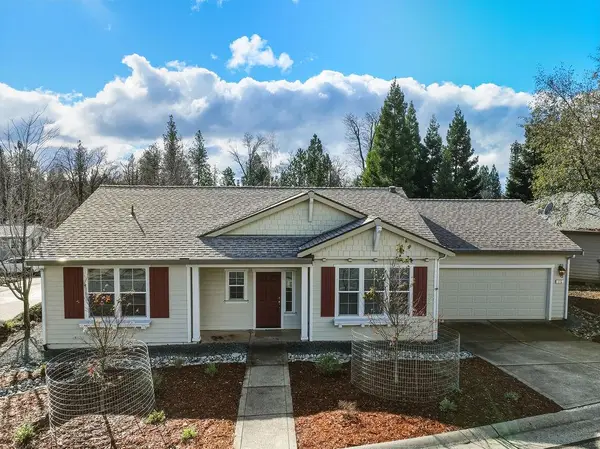 $515,000Active2 beds 2 baths1,458 sq. ft.
$515,000Active2 beds 2 baths1,458 sq. ft.115 Starling Circle, Grass Valley, CA 95945
MLS# 225149887Listed by: COLDWELL BANKER GRASS ROOTS REALTY - New
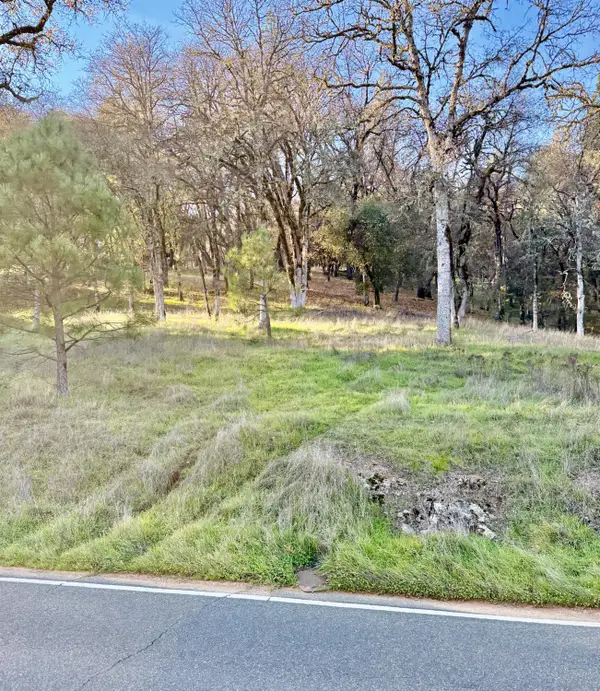 $79,997Active7.27 Acres
$79,997Active7.27 Acres17054 Brewer Road, Grass Valley, CA 95949
MLS# 225153477Listed by: CENTURY 21 CORNERSTONE REALTY - New
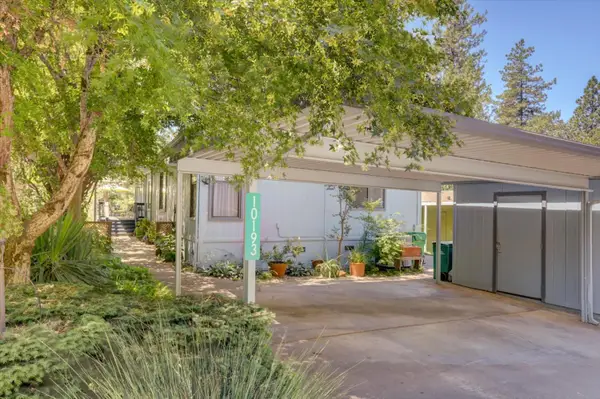 $199,000Active2 beds 2 baths1,460 sq. ft.
$199,000Active2 beds 2 baths1,460 sq. ft.10193 Dalewood Way #120, Grass Valley, CA 95949
MLS# 226000662Listed by: COLDWELL BANKER GRASS ROOTS REALTY - New
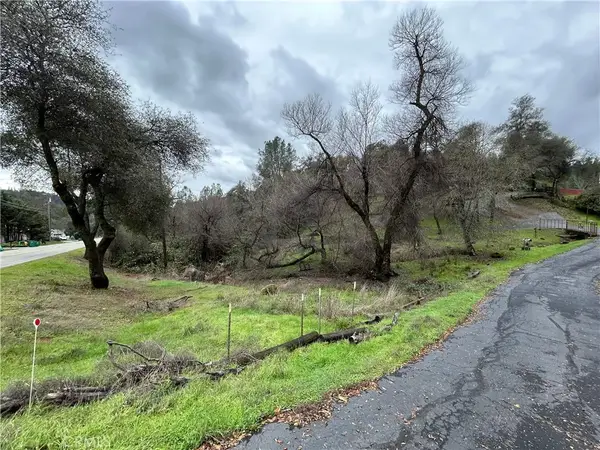 $40,000Active0 Acres
$40,000Active0 Acres15788 Brewer, Grass Valley, CA 95949
MLS# SR26000634Listed by: CENTURY 21 DOUG ANDERSON
