12118 Logans Run Court, Grass Valley, CA 95945
Local realty services provided by:ERA Carlile Realty Group

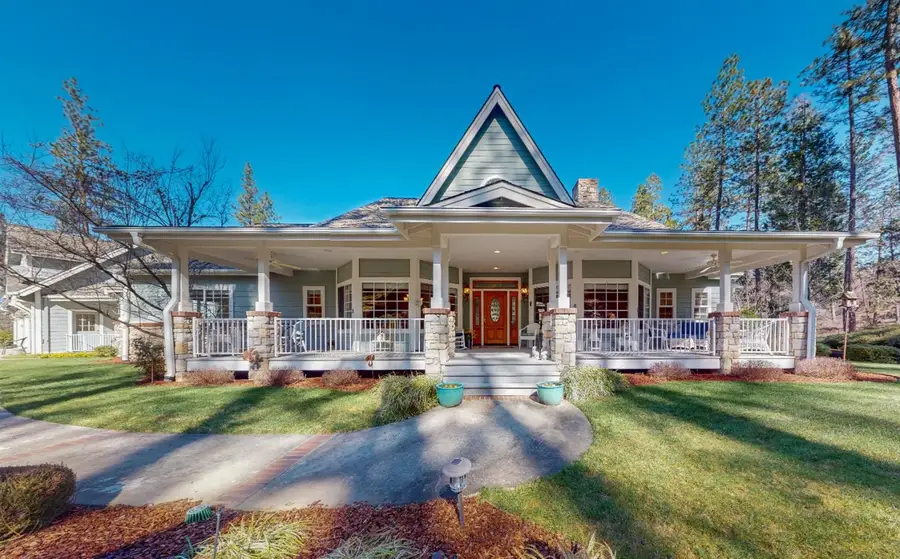
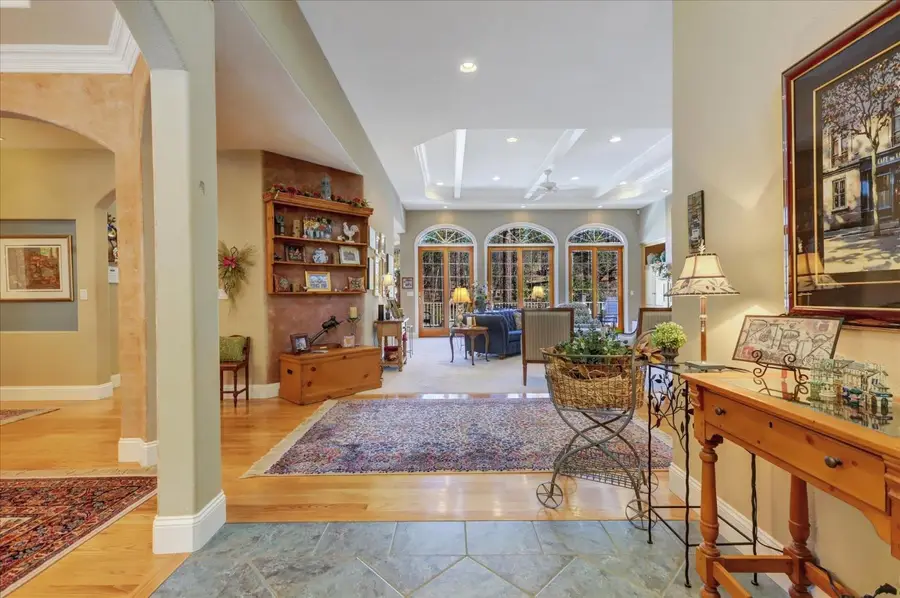
12118 Logans Run Court,Grass Valley, CA 95945
$1,099,800
- 4 Beds
- 4 Baths
- 3,850 sq. ft.
- Single family
- Pending
Listed by:mimi simmons
Office:century 21 cornerstone realty
MLS#:225024350
Source:MFMLS
Price summary
- Price:$1,099,800
- Price per sq. ft.:$285.66
- Monthly HOA dues:$83.33
About this home
Stately and elegant one-story Country Farmhouse overlooking a fantastic year-round pond. Located 5 minutes to downtown Grass Valley and Nevada City! Foxwood Estates is one of Nevada County's most desired developments because of the location to town centers, quality of homes, and the ponds! Built by highly respected Robert Holderbein with attention to timeless detail, this lovely home boasts over 3,850 SF of gracious living, plus guest quarters. The delightful covered porch spans the front and leads into the dramatic great room with coffered ceilings, gas fireplace, Anderson Wood sliding doors, and Palladian windows overlooking the pond. The kitchen boasts GE Profile and Bosch appliances including a gas cooktop, granite counters, and Alder cabinets with ample storage and easy access to the formal dining room. The romantic Primary suite is separate from guest bedrooms and enjoys a gas fireplace and sliding door to the pond. Two more guest bedrooms and a great office complete the perfect floor plan. The 3-car garage has an enclosed workshop, guest quarters, and a huge storage room to expand. Big producing well. Recent appraisal available upon request; reflects 100K over asking; seller will pay first year of Buyers' Insurance.
Contact an agent
Home facts
- Year built:2000
- Listing Id #:225024350
- Added:141 day(s) ago
- Updated:August 17, 2025 at 04:36 AM
Rooms and interior
- Bedrooms:4
- Total bathrooms:4
- Full bathrooms:3
- Living area:3,850 sq. ft.
Heating and cooling
- Cooling:Central
- Heating:Central, Propane, Propane Stove
Structure and exterior
- Roof:Composition Shingle
- Year built:2000
- Building area:3,850 sq. ft.
- Lot area:3.31 Acres
Utilities
- Sewer:Septic System
Finances and disclosures
- Price:$1,099,800
- Price per sq. ft.:$285.66
New listings near 12118 Logans Run Court
- New
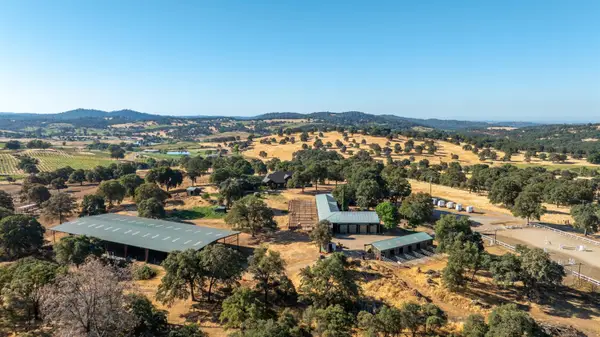 $1,650,000Active3 beds 3 baths3,665 sq. ft.
$1,650,000Active3 beds 3 baths3,665 sq. ft.17761 Grizzly Bear Drive, Grass Valley, CA 95949
MLS# 225108354Listed by: CALIFORNIA OUTDOOR PROPERTIES, INC. - New
 $475,000Active2 beds 2 baths903 sq. ft.
$475,000Active2 beds 2 baths903 sq. ft.15046 Leiter Way, Grass Valley, CA 95949
MLS# 225108268Listed by: EXP REALTY OF CALIFORNIA INC. - Open Sun, 1 to 3pmNew
 $429,000Active2 beds 1 baths833 sq. ft.
$429,000Active2 beds 1 baths833 sq. ft.212 Pleasant Street, Grass Valley, CA 95945
MLS# 225108178Listed by: TERESA DIETRICH REALTY - Open Sun, 11am to 2pmNew
 $525,000Active3 beds 2 baths1,365 sq. ft.
$525,000Active3 beds 2 baths1,365 sq. ft.10833 Gold Hill Drive, Grass Valley, CA 95945
MLS# 225104532Listed by: WINDERMERE SIGNATURE PROPERTIES EL DORADO HILLS/FOLSOM - Open Sun, 11am to 2pmNew
 $765,000Active3 beds 2 baths2,942 sq. ft.
$765,000Active3 beds 2 baths2,942 sq. ft.14210 Murphy Place, Grass Valley, CA 95945
MLS# 225085395Listed by: COLDWELL BANKER GRASS ROOTS REALTY - New
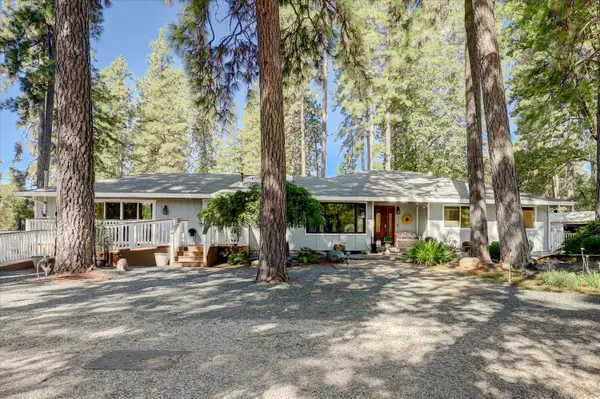 $699,000Active4 beds 3 baths2,522 sq. ft.
$699,000Active4 beds 3 baths2,522 sq. ft.15280 Sunshine Springs Place, Grass Valley, CA 95945
MLS# 225087725Listed by: CENTURY 21 CORNERSTONE REALTY - New
 $459,000Active3 beds 2 baths1,271 sq. ft.
$459,000Active3 beds 2 baths1,271 sq. ft.11627 Squirrel Creek, Grass Valley, CA 95949
MLS# 225099140Listed by: CENTURY 21 CORNERSTONE REALTY 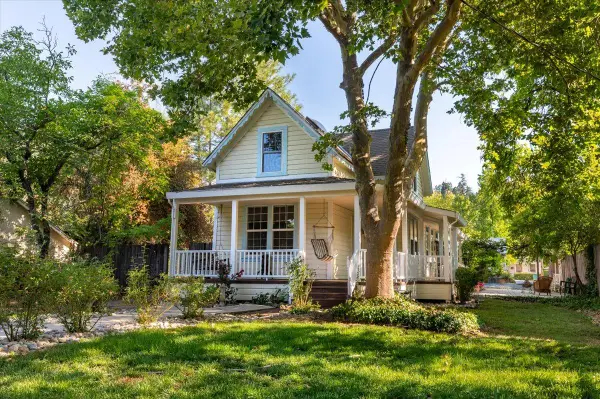 $675,000Pending3 beds 3 baths1,964 sq. ft.
$675,000Pending3 beds 3 baths1,964 sq. ft.718 W Main Street, Grass Valley, CA 95945
MLS# 225107546Listed by: RE/MAX GOLD- New
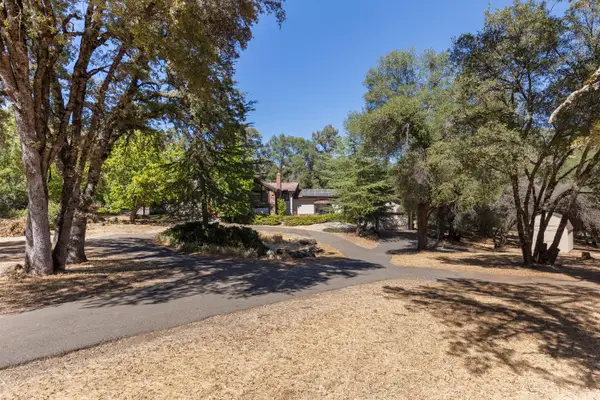 $749,000Active3 beds 3 baths2,796 sq. ft.
$749,000Active3 beds 3 baths2,796 sq. ft.17867 Brewer Road, Grass Valley, CA 95949
MLS# 225102112Listed by: CENTURY 21 CORNERSTONE REALTY - New
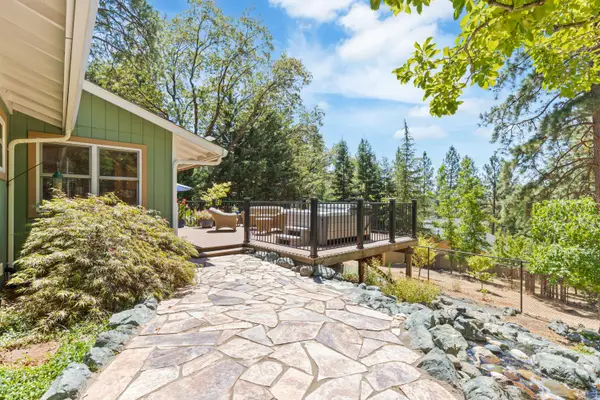 $499,000Active3 beds 2 baths1,328 sq. ft.
$499,000Active3 beds 2 baths1,328 sq. ft.18349 Norlene Way, Grass Valley, CA 95949
MLS# 225078070Listed by: CENTURY 21 CORNERSTONE REALTY
