124 Starling Circle, Grass Valley, CA 95945
Local realty services provided by:ERA Carlile Realty Group
124 Starling Circle,Grass Valley, CA 95945
$525,000
- 2 Beds
- 2 Baths
- 1,358 sq. ft.
- Single family
- Active
Listed by: mimi simmons
Office: century 21 cornerstone realty
MLS#:225144454
Source:MFMLS
Price summary
- Price:$525,000
- Price per sq. ft.:$386.6
- Monthly HOA dues:$745
About this home
Beautifully maintained single-story home in the highly desirable Eskaton Village, Nevada County's premier retirement community. Located on a quiet street with a greenbelt behind, this inviting home offers true single level living from the covered entry into a bright great room filled with natural light. The spacious primary suite includes a walk-in closet and large bathroom, while the guest bedroom is set apart for added privacy. The generous kitchen features upgraded cabinetry and ample storage, with a back patio off the dining area ideal for summer BBQs. A large two-car garage provides extra storage and handicap-friendly access. Eskaton offers a unique multi-tier lifestyle with 130 independent homes plus the Lodge with apartments and assisted living, allowing long-term living in one community. Conveniently located between Grass Valley and Nevada City on the hospital grid, and walking distance to the Clubhouse with an indoor pool, spa, kitchen, and gathering areas. A wonderful home for the active retiree! Some rooms are virtually staged.
Contact an agent
Home facts
- Year built:2003
- Listing ID #:225144454
- Added:48 day(s) ago
- Updated:January 07, 2026 at 04:40 PM
Rooms and interior
- Bedrooms:2
- Total bathrooms:2
- Full bathrooms:2
- Living area:1,358 sq. ft.
Heating and cooling
- Cooling:Central
- Heating:Baseboard, Central, Fireplace(s), Natural Gas, Radiant
Structure and exterior
- Roof:Composition Shingle
- Year built:2003
- Building area:1,358 sq. ft.
- Lot area:0.11 Acres
Utilities
- Sewer:Public Sewer
Finances and disclosures
- Price:$525,000
- Price per sq. ft.:$386.6
New listings near 124 Starling Circle
- New
 $250,000Active3 beds 2 baths1,813 sq. ft.
$250,000Active3 beds 2 baths1,813 sq. ft.10019 Ladybird Drive, Grass Valley, CA 95949
MLS# 225153356Listed by: GATEWAY PROPERTIES - New
 $645,000Active3 beds 2 baths2,122 sq. ft.
$645,000Active3 beds 2 baths2,122 sq. ft.21583 Cascade Crossing Road, Grass Valley, CA 95949
MLS# 226001018Listed by: SUN REAL ESTATE TEAM - Open Sat, 12 to 2pmNew
 $549,500Active3 beds 3 baths2,252 sq. ft.
$549,500Active3 beds 3 baths2,252 sq. ft.16947 Patricia Way, Grass Valley, CA 95949
MLS# 226001455Listed by: FRIEND'S REAL ESTATE SERVICES - Open Sat, 10am to 1pmNew
 $649,000Active3 beds 3 baths2,306 sq. ft.
$649,000Active3 beds 3 baths2,306 sq. ft.13815 Franciscan Way, Grass Valley, CA 95945
MLS# 226001767Listed by: CENTURY 21 CORNERSTONE REALTY - New
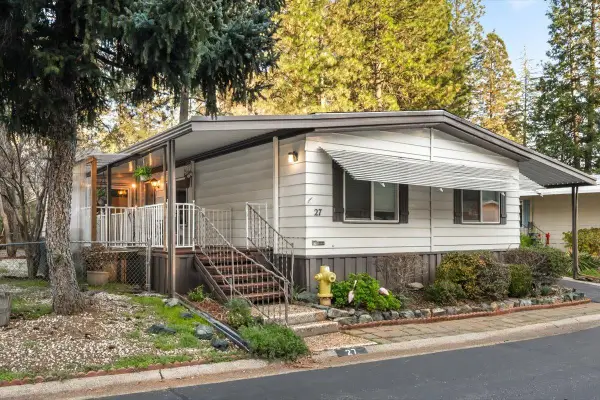 $135,000Active3 beds 2 baths1,440 sq. ft.
$135,000Active3 beds 2 baths1,440 sq. ft.27 Primrose Lane, Grass Valley, CA 95945
MLS# 225152050Listed by: RE/MAX GOLD - New
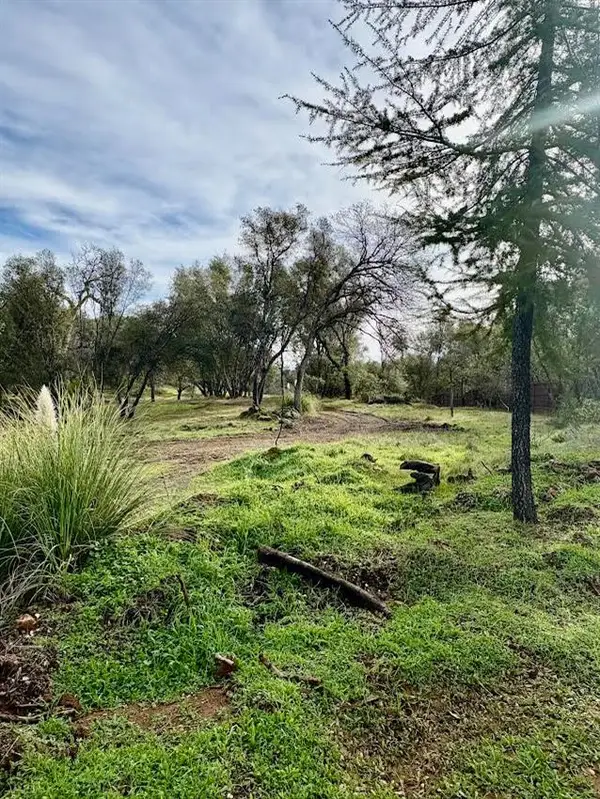 $249,000Active10 Acres
$249,000Active10 Acres18633 Mustang Valley Place, Grass Valley, CA 95949
MLS# 226000566Listed by: COLDWELL BANKER GRASS ROOTS REALTY - Open Sun, 11am to 1pmNew
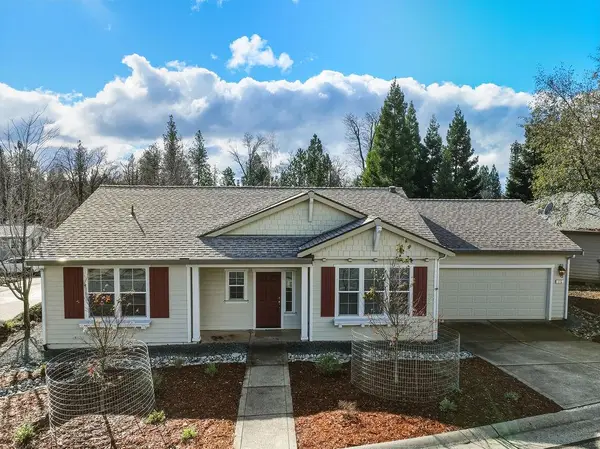 $515,000Active2 beds 2 baths1,458 sq. ft.
$515,000Active2 beds 2 baths1,458 sq. ft.115 Starling Circle, Grass Valley, CA 95945
MLS# 225149887Listed by: COLDWELL BANKER GRASS ROOTS REALTY - New
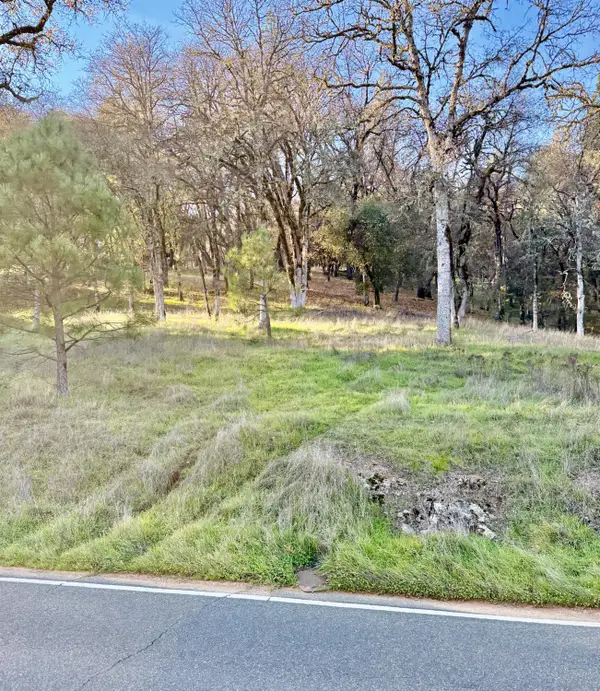 $79,997Active7.27 Acres
$79,997Active7.27 Acres17054 Brewer Road, Grass Valley, CA 95949
MLS# 225153477Listed by: CENTURY 21 CORNERSTONE REALTY - New
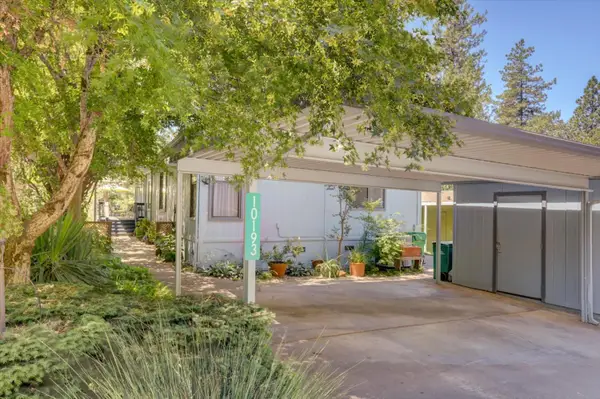 $199,000Active2 beds 2 baths1,460 sq. ft.
$199,000Active2 beds 2 baths1,460 sq. ft.10193 Dalewood Way #120, Grass Valley, CA 95949
MLS# 226000662Listed by: COLDWELL BANKER GRASS ROOTS REALTY - New
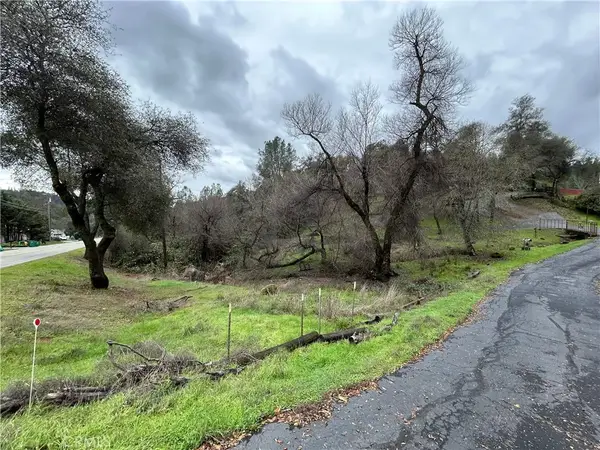 $40,000Active0 Acres
$40,000Active0 Acres15788 Brewer, Grass Valley, CA 95949
MLS# SR26000634Listed by: CENTURY 21 DOUG ANDERSON
