12933 Cedar Crest Lane, Grass Valley, CA 95945
Local realty services provided by:ERA Carlile Realty Group

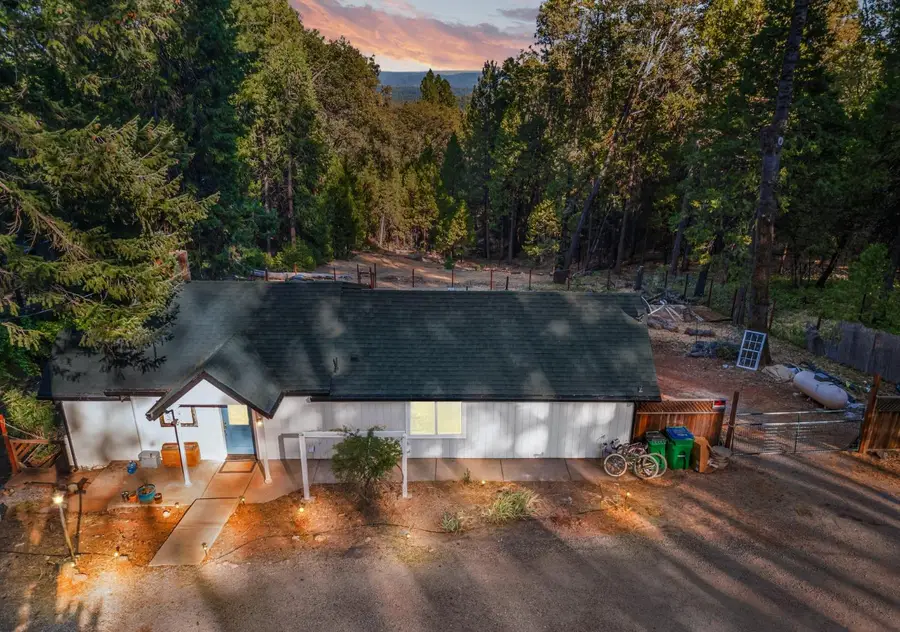
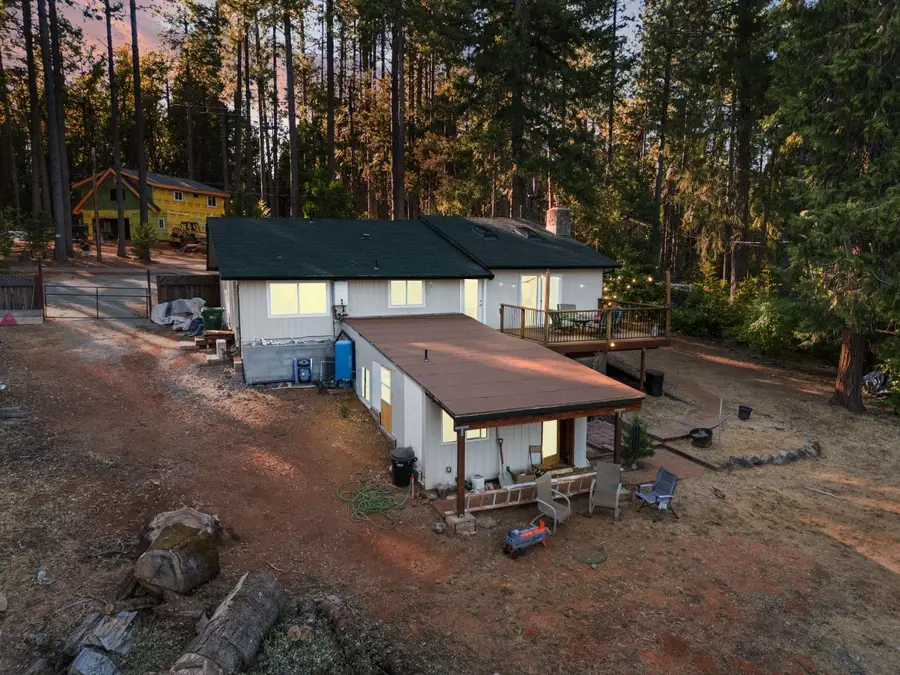
12933 Cedar Crest Lane,Grass Valley, CA 95945
$525,000
- 2 Beds
- 2 Baths
- 1,178 sq. ft.
- Single family
- Active
Listed by:oliver kane
Office:keller williams realty
MLS#:224119134
Source:MFMLS
Price summary
- Price:$525,000
- Price per sq. ft.:$445.67
About this home
Experience the charm of this updated home, which features 2 primary bedrooms and numerous additions this home is enhanced by vinyl low-E windows. The heart of the home, the kitchen, showcases custom cherry wood cabinets with pull-out drawers, complemented by slow-close hardware for a touch of elegance. Delight in the culinary possibilities offered by the 36-inch JennAir electric convection oven with a gas cooktop and the sleek stainless steel Bosch dishwasher. Enjoy the ambiance created by upgraded energy-efficient LED lighting in the living room and kitchen, while the solid white oak flooring in the entryway and kitchen adds warmth and character. The master addition features separate access, new doors, and trim, embodying a must-see location. Revel in the comfort of an energy-efficient on-demand water heater and take advantage of the RV hookups. Additionally, a permitted ADU (Accessory Dwelling Unit) is on the horizon, with completion scheduled for mid-November. This studio apartment will provide the benefit of private parking and a private entrance, creating spaces for both relaxation and inspiration.
Contact an agent
Home facts
- Year built:1932
- Listing Id #:224119134
- Added:291 day(s) ago
- Updated:August 16, 2025 at 02:44 PM
Rooms and interior
- Bedrooms:2
- Total bathrooms:2
- Full bathrooms:2
- Living area:1,178 sq. ft.
Heating and cooling
- Cooling:Ceiling Fan(s), Central
- Heating:Baseboard, Fireplace(s)
Structure and exterior
- Roof:Shingle
- Year built:1932
- Building area:1,178 sq. ft.
- Lot area:0.95 Acres
Utilities
- Sewer:Septic System
Finances and disclosures
- Price:$525,000
- Price per sq. ft.:$445.67
New listings near 12933 Cedar Crest Lane
- New
 $429,000Active2 beds 1 baths833 sq. ft.
$429,000Active2 beds 1 baths833 sq. ft.212 Pleasant Street, Grass Valley, CA 95945
MLS# 225108178Listed by: TERESA DIETRICH REALTY - Open Sat, 11am to 3pmNew
 $525,000Active3 beds 2 baths1,365 sq. ft.
$525,000Active3 beds 2 baths1,365 sq. ft.10833 Gold Hill Drive, Grass Valley, CA 95945
MLS# 225104532Listed by: WINDERMERE SIGNATURE PROPERTIES EL DORADO HILLS/FOLSOM - Open Sun, 11am to 2pmNew
 $765,000Active3 beds 2 baths2,942 sq. ft.
$765,000Active3 beds 2 baths2,942 sq. ft.14210 Murphy Place, Grass Valley, CA 95945
MLS# 225085395Listed by: COLDWELL BANKER GRASS ROOTS REALTY - New
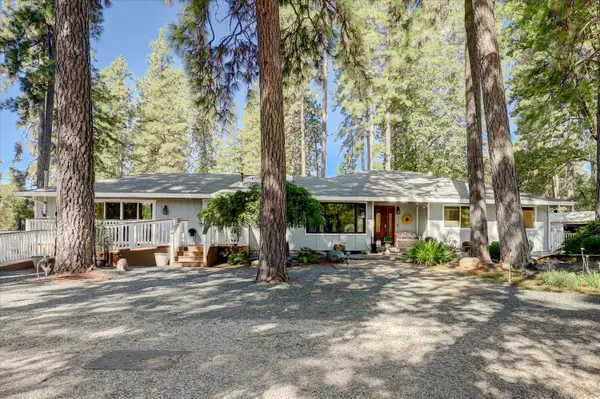 $699,000Active4 beds 3 baths2,522 sq. ft.
$699,000Active4 beds 3 baths2,522 sq. ft.15280 Sunshine Springs Place, Grass Valley, CA 95945
MLS# 225087725Listed by: CENTURY 21 CORNERSTONE REALTY - Open Sat, 11am to 2pmNew
 $459,000Active3 beds 2 baths1,271 sq. ft.
$459,000Active3 beds 2 baths1,271 sq. ft.11627 Squirrel Creek, Grass Valley, CA 95949
MLS# 225099140Listed by: CENTURY 21 CORNERSTONE REALTY - New
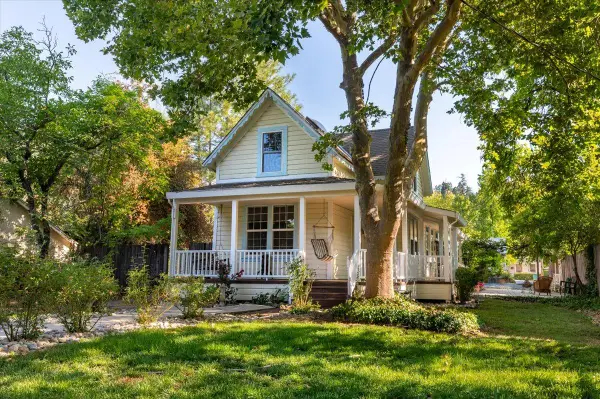 $675,000Active3 beds 3 baths1,964 sq. ft.
$675,000Active3 beds 3 baths1,964 sq. ft.718 W Main Street, Grass Valley, CA 95945
MLS# 225107546Listed by: RE/MAX GOLD - Open Sat, 11am to 1pmNew
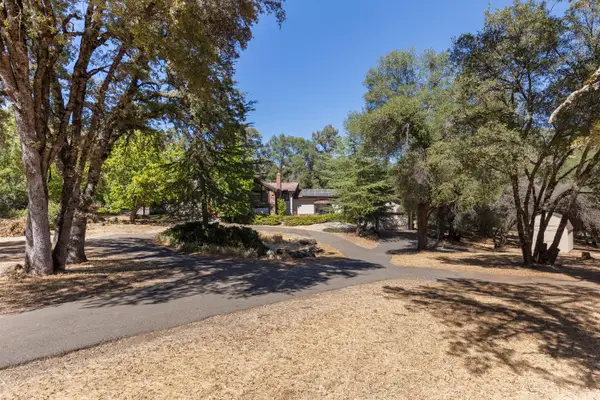 $749,000Active3 beds 3 baths2,796 sq. ft.
$749,000Active3 beds 3 baths2,796 sq. ft.17867 Brewer Road, Grass Valley, CA 95949
MLS# 225102112Listed by: CENTURY 21 CORNERSTONE REALTY - Open Sat, 1:30 to 4pmNew
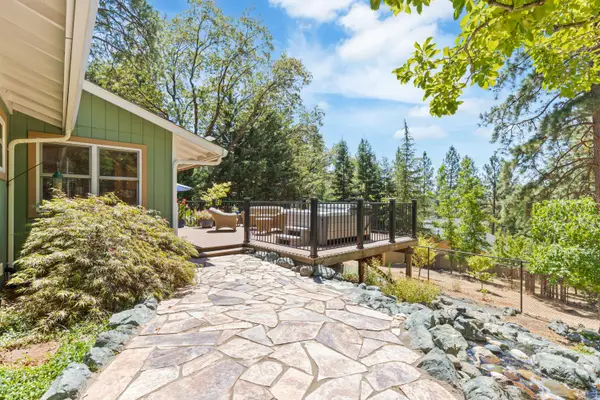 $499,000Active3 beds 2 baths1,328 sq. ft.
$499,000Active3 beds 2 baths1,328 sq. ft.18349 Norlene Way, Grass Valley, CA 95949
MLS# 225078070Listed by: CENTURY 21 CORNERSTONE REALTY - Open Sat, 9am to 1pmNew
 $459,000Active3 beds 2 baths1,800 sq. ft.
$459,000Active3 beds 2 baths1,800 sq. ft.112 Ocean Avenue, Grass Valley, CA 95945
MLS# 225102938Listed by: KELLER WILLIAMS REALTY - New
 $386,000Active3 beds 2 baths1,717 sq. ft.
$386,000Active3 beds 2 baths1,717 sq. ft.15561 Ballantree Lane, Grass Valley, CA 95949
MLS# 225106976Listed by: CENTURY 21 CORNERSTONE REALTY
