13065 Somerset Drive, Grass Valley, CA 95945
Local realty services provided by:ERA Carlile Realty Group
13065 Somerset Drive,Grass Valley, CA 95945
$1,199,000
- 4 Beds
- 4 Baths
- 3,555 sq. ft.
- Single family
- Active
Listed by: justin blair
Office: exp realty of california, inc.
MLS#:225135863
Source:MFMLS
Price summary
- Price:$1,199,000
- Price per sq. ft.:$337.27
- Monthly HOA dues:$135
About this home
This isn't just a home it's a lifestyle, offering the ultimate blend of sophistication, privacy, and modern elegance in one of Nevada County's most coveted communities. Imagine living in a prestigious neighborhood surrounded by meticulously crafted custom estates, where rolling landscapes and a peaceful, park-like ambiance create an unrivaled sense of tranquility. Just 7 minutes from vibrant downtown Grass Valley and 10 minutes from the sparkling waters of Rollins Lake, this estate delivers both seclusion and convenience, giving you the best of both worlds. As you step into your private oasis, a peaceful backyard awaits, complete with a water feature and lush, manicured landscapingperfect for unwinding after a long day or hosting gatherings with friends and family. Inside, the interiors are move-in ready, with a floorplan that welcomes you home. Never worry about power outages with a top-of-the-line generator, ensuring your home remains a sanctuary in any situation. This is more than a property; it's a rare opportunity to own a slice of paradise in one of Grass Valley's most sought-after communities
Contact an agent
Home facts
- Year built:1999
- Listing ID #:225135863
- Added:57 day(s) ago
- Updated:December 18, 2025 at 04:02 PM
Rooms and interior
- Bedrooms:4
- Total bathrooms:4
- Full bathrooms:3
- Living area:3,555 sq. ft.
Heating and cooling
- Cooling:Ceiling Fan(s), Central
- Heating:Central, Fireplace(s)
Structure and exterior
- Roof:Tile
- Year built:1999
- Building area:3,555 sq. ft.
- Lot area:1.5 Acres
Utilities
- Sewer:Public Sewer
Finances and disclosures
- Price:$1,199,000
- Price per sq. ft.:$337.27
New listings near 13065 Somerset Drive
- New
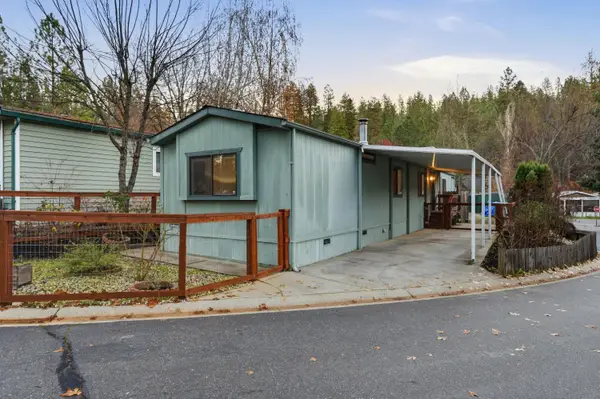 $99,000Active2 beds 2 baths924 sq. ft.
$99,000Active2 beds 2 baths924 sq. ft.13940 Meda Drive #96, Grass Valley, CA 95949
MLS# 225148679Listed by: RE/MAX GOLD - New
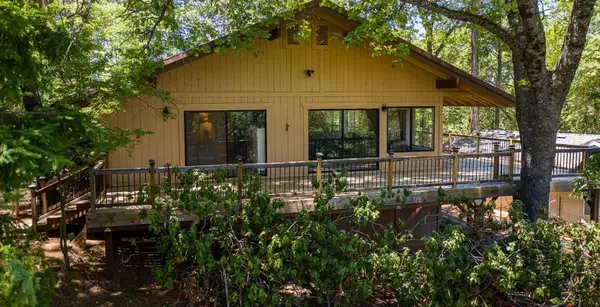 $675,000Active2 beds 3 baths2,767 sq. ft.
$675,000Active2 beds 3 baths2,767 sq. ft.16193 Sharon Way, Grass Valley, CA 95949
MLS# 225151767Listed by: COLDWELL BANKER REALTY - New
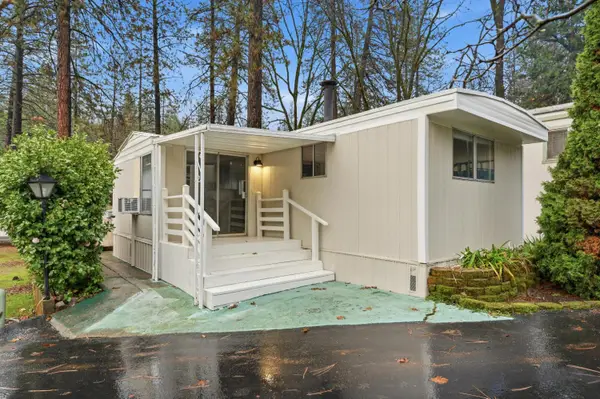 $75,000Active2 beds 2 baths720 sq. ft.
$75,000Active2 beds 2 baths720 sq. ft.14338 State Highway 49 #44, Grass Valley, CA 95949
MLS# 225152268Listed by: CHRISTIE'S INTERNATIONAL REAL ESTATE SERENO - New
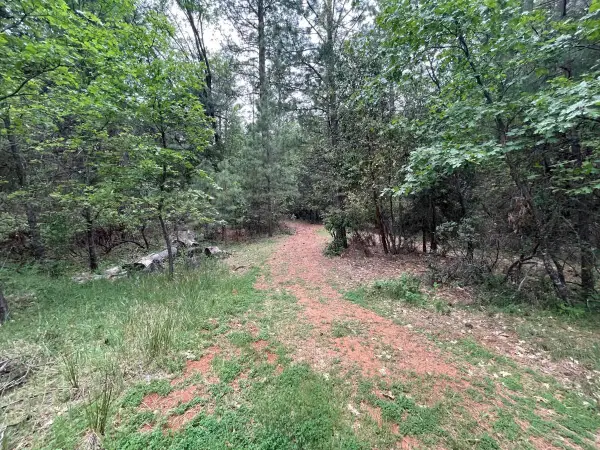 $75,000Active2.24 Acres
$75,000Active2.24 Acres16525 Meadow Way, Grass Valley, CA 95945
MLS# 225152329Listed by: EXP REALTY OF NORTHERN CALIFORNIA, INC. - New
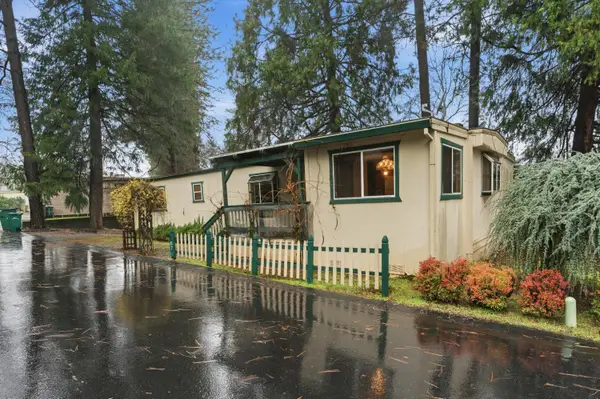 $67,500Active2 beds 1 baths1,062 sq. ft.
$67,500Active2 beds 1 baths1,062 sq. ft.14338 State Highway 49 #67, Grass Valley, CA 95949
MLS# 225151290Listed by: CHRISTIE'S INTERNATIONAL REAL ESTATE SERENO - New
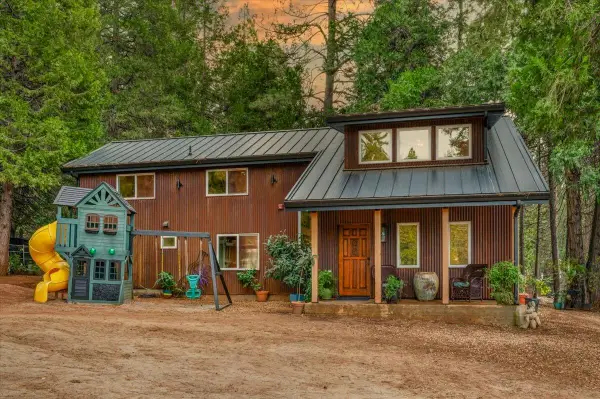 $550,000Active1 beds 2 baths1,387 sq. ft.
$550,000Active1 beds 2 baths1,387 sq. ft.12555 Colfax Highway, Grass Valley, CA 95945
MLS# 225151046Listed by: RE/MAX GOLD - New
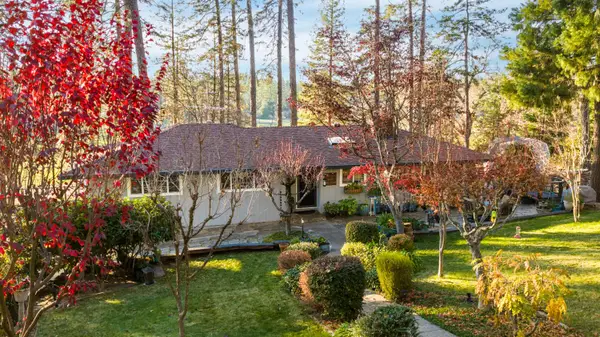 $689,000Active3 beds 2 baths1,616 sq. ft.
$689,000Active3 beds 2 baths1,616 sq. ft.12636 Nottingham Lane, Grass Valley, CA 95949
MLS# 225151033Listed by: COLDWELL BANKER GRASS ROOTS REALTY 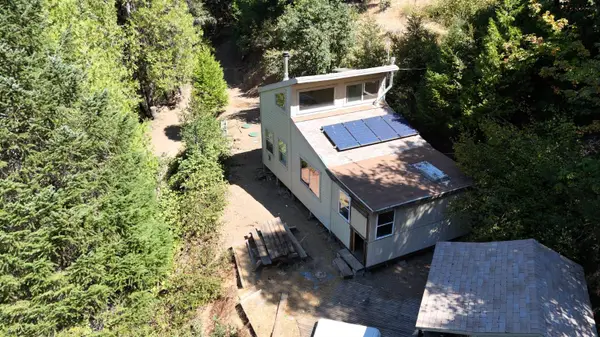 $175,000Pending8.83 Acres
$175,000Pending8.83 Acres17215 Sweetwater Trail, Grass Valley, CA 95945
MLS# 225151251Listed by: SIERRA HOMES REALTY- New
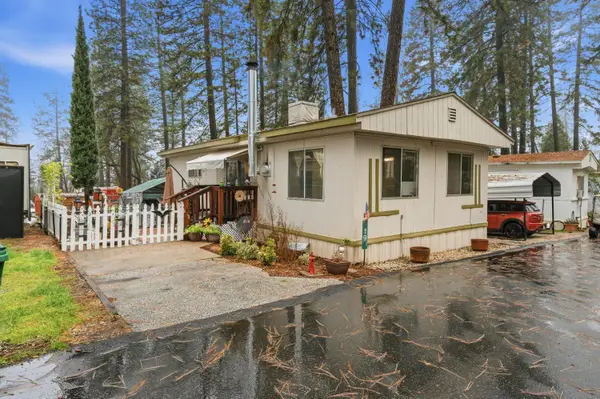 $61,000Active2 beds 1 baths800 sq. ft.
$61,000Active2 beds 1 baths800 sq. ft.14338 State Highway 49 #19, Grass Valley, CA 95949
MLS# 225151101Listed by: CHRISTIE'S INTERNATIONAL REAL ESTATE SERENO - New
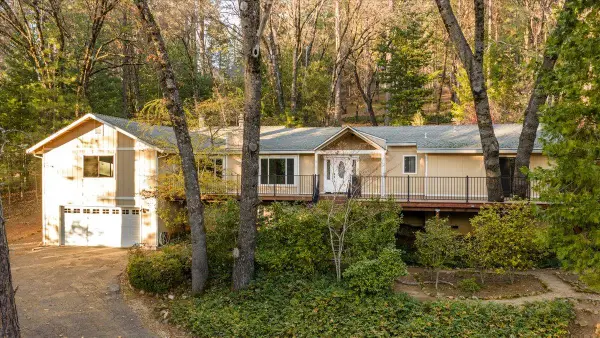 $550,000Active3 beds 2 baths2,564 sq. ft.
$550,000Active3 beds 2 baths2,564 sq. ft.15212 Stinson Drive, Grass Valley, CA 95949
MLS# 225149978Listed by: RE/MAX GOLD
