13420 Mesa Drive, Grass Valley, CA 95949
Local realty services provided by:ERA Carlile Realty Group
13420 Mesa Drive,Grass Valley, CA 95949
$1,145,000
- 4 Beds
- 3 Baths
- 3,247 sq. ft.
- Single family
- Active
Listed by: wendy newman
Office: wesely & associates
MLS#:225126900
Source:MFMLS
Price summary
- Price:$1,145,000
- Price per sq. ft.:$352.63
- Monthly HOA dues:$83.33
About this home
Tucked inside Quail Hill Acres at the end of a private lane, this gated property delivers mesa-top privacy with sweeping views of the Sierra Nevada range to the east and surrounding valleys to the north. The heart of the home boasts soaring ceilings, abundant natural light, gorgeous views, and hardwood floors flowing through the main living areas. The kitchen was reimagined with quartzite counters, a gas island cooktop, double oven, and a spacious walk-in pantry/laundry remodel just last year. Each primary suite is on its own wingone with a private exterior entranceideal for multi-gen living, guests, or a dedicated office. Outdoors, you'll find two sparkling ponds, a gazebo, and NID water to keep your gardens lush. Recent system upgrades include a whole-house generator, high-efficiency Mitsubishi HVAC, solar with transformer upgrade, and UV water filtration. And the showstopper? A serious 1,800 SF workshop with 12-ft walls, 21-ft ridge, full insulation, HVAC, 10,000-lb lift, 220V power, and compressed air throughoutideal for car and truck enthusiasts or anyone needing space to create. This is country living, elevated.
Contact an agent
Home facts
- Year built:1987
- Listing ID #:225126900
- Added:138 day(s) ago
- Updated:February 16, 2026 at 03:47 PM
Rooms and interior
- Bedrooms:4
- Total bathrooms:3
- Full bathrooms:3
- Living area:3,247 sq. ft.
Heating and cooling
- Cooling:Ceiling Fan(s), Central, Wall Unit(s), Window Unit(s)
- Heating:Central, Wood Stove
Structure and exterior
- Roof:Composition Shingle
- Year built:1987
- Building area:3,247 sq. ft.
- Lot area:10.49 Acres
Utilities
- Sewer:Septic System
Finances and disclosures
- Price:$1,145,000
- Price per sq. ft.:$352.63
New listings near 13420 Mesa Drive
- New
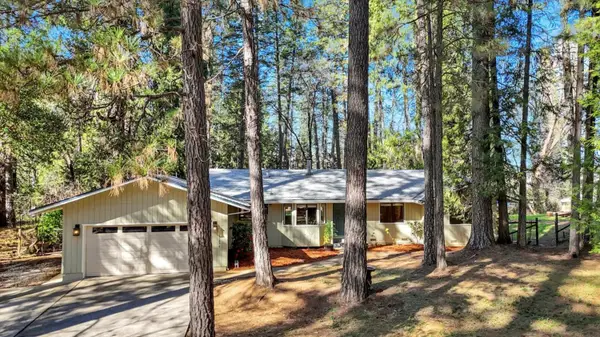 $579,000Active3 beds 3 baths1,749 sq. ft.
$579,000Active3 beds 3 baths1,749 sq. ft.10856 Terrace Pines Court, Grass Valley, CA 95945
MLS# 226017656Listed by: KELLER WILLIAMS REALTY GOLD COUNTRY - New
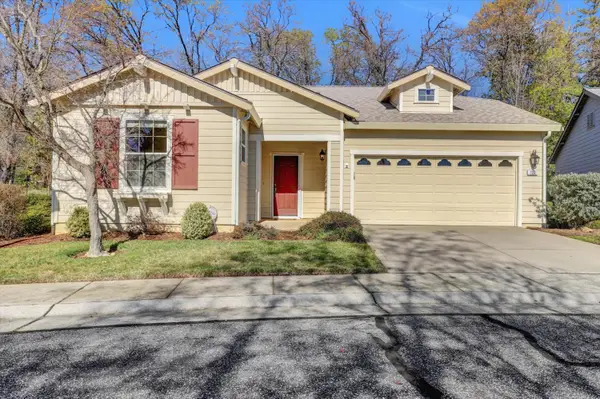 $579,000Active2 beds 2 baths1,593 sq. ft.
$579,000Active2 beds 2 baths1,593 sq. ft.120 Starling Circle, Grass Valley, CA 95945
MLS# 226001314Listed by: RE/MAX GOLD - New
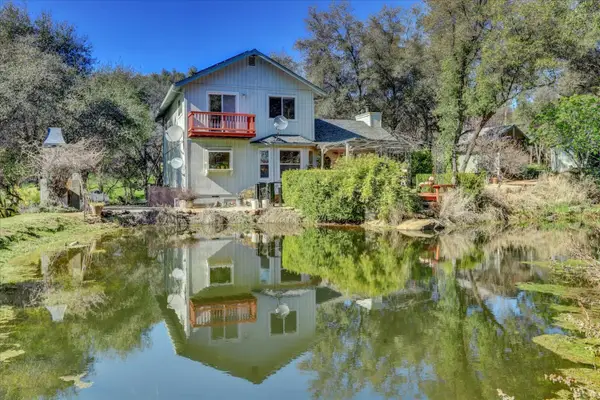 $625,000Active3 beds 3 baths1,673 sq. ft.
$625,000Active3 beds 3 baths1,673 sq. ft.15900 Dry Creek Lane, Grass Valley, CA 95949
MLS# 226016183Listed by: COLDWELL BANKER GRASS ROOTS REALTY - New
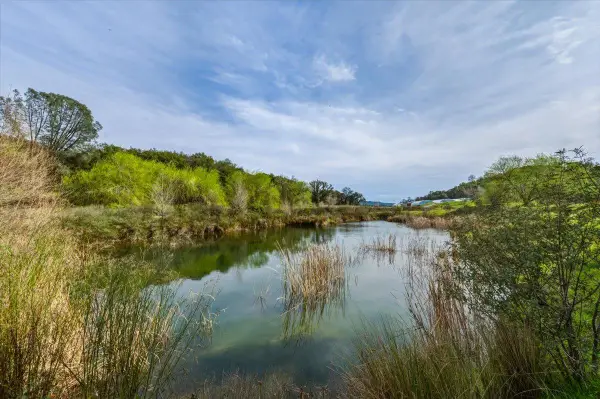 $199,000Active12.36 Acres
$199,000Active12.36 Acres22545 Perimeter Road, Grass Valley, CA 95949
MLS# 226017686Listed by: RE/MAX GOLD - New
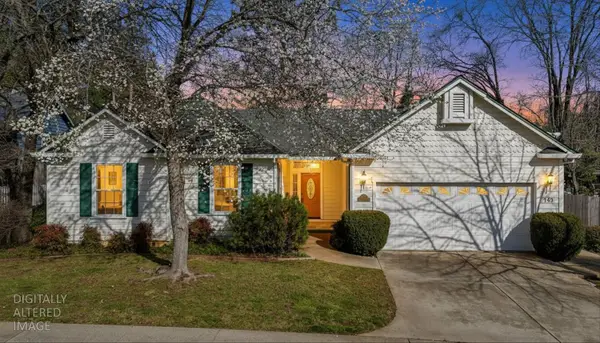 $599,000Active3 beds 2 baths1,880 sq. ft.
$599,000Active3 beds 2 baths1,880 sq. ft.143 Scotia Pines Circle, Grass Valley, CA 95945
MLS# 226017401Listed by: COLDWELL BANKER GRASS ROOTS REALTY - New
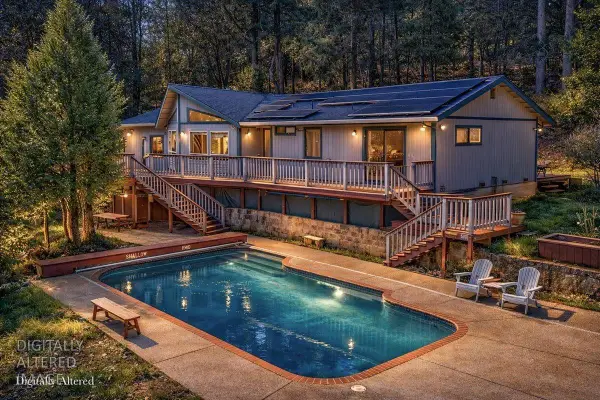 $565,000Active3 beds 2 baths1,750 sq. ft.
$565,000Active3 beds 2 baths1,750 sq. ft.16243 Behr Mountain Road, Grass Valley, CA 95945
MLS# 226001950Listed by: CENTURY 21 CORNERSTONE REALTY - New
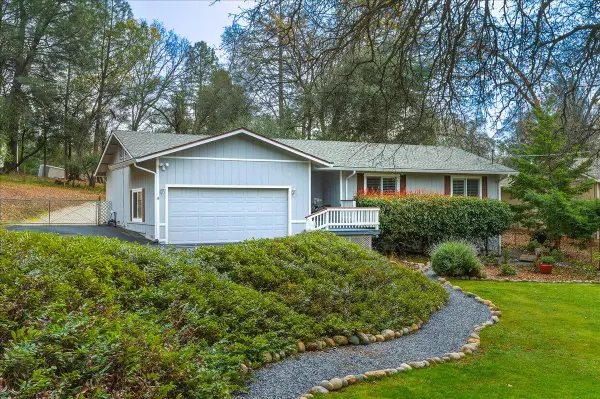 $450,000Active3 beds 2 baths1,310 sq. ft.
$450,000Active3 beds 2 baths1,310 sq. ft.16535 Patricia Way, Grass Valley, CA 95949
MLS# 226015262Listed by: RE/MAX GOLD - New
 $699,000Active3 beds 3 baths1,872 sq. ft.
$699,000Active3 beds 3 baths1,872 sq. ft.13727 Alpha Court, Grass Valley, CA 95949
MLS# 226015564Listed by: CENTURY 21 CORNERSTONE REALTY - New
 $75,000Active2.23 Acres
$75,000Active2.23 Acres16571 Meadow Way, Grass Valley, CA 95945
MLS# 226016148Listed by: EXP REALTY OF NORTHERN CALIFORNIA, INC. - New
 $924,300Active3 beds 3 baths2,844 sq. ft.
$924,300Active3 beds 3 baths2,844 sq. ft.19165 Leopard Ct, Grass Valley, CA 95949
MLS# 226005882Listed by: CENTURY 21 CORNERSTONE REALTY

