136 Ben Taylor Crossing, Grass Valley, CA 95945
Local realty services provided by:ERA Carlile Realty Group
136 Ben Taylor Crossing,Grass Valley, CA 95945
$922,500
- 3 Beds
- 2 Baths
- 2,210 sq. ft.
- Single family
- Active
Listed by: toni bautista
Office: landmark properties
MLS#:225007168
Source:MFMLS
Price summary
- Price:$922,500
- Price per sq. ft.:$417.42
- Monthly HOA dues:$148
About this home
This EXQUISITE BOUTIQUE SUB-DIVISION IS A ONE OF A KIND! You Purchase your LOT, and watch as your NEW home comes to life!! NOT YET BUILT. Homes to be built with your own personal touches. Featuring a 26 home sub-division with ONLY 10 SPOTS LEFT!! Brand New Architectural . WALK/BIKE to charming historic Downtown Grass Valley, for dinner, a show or a morning cup of Coffee. Participate in a more sustainable lifestyle. Site development and infrastructure is complete. All new homes will meet the new California Energy Codes. Construction and Design will focus on energy efficiency, passive and active solar, fire resistant materials, Smart home control & LED lighting.You have the Opportunity to upgrade some of the kitchen features, bathrooms, alternate floor plans & interior finish levels. HURRY THESE HOMES ARE ALMOST SOLD OUT!! Pricing and plans are subject to change at Architects discretion. Please call for more information.
Contact an agent
Home facts
- Year built:2025
- Listing ID #:225007168
- Added:312 day(s) ago
- Updated:December 22, 2025 at 11:38 PM
Rooms and interior
- Bedrooms:3
- Total bathrooms:2
- Full bathrooms:2
- Living area:2,210 sq. ft.
Heating and cooling
- Cooling:Central
- Heating:Central
Structure and exterior
- Roof:Composition Shingle
- Year built:2025
- Building area:2,210 sq. ft.
- Lot area:0.16 Acres
Utilities
- Sewer:Public Sewer
Finances and disclosures
- Price:$922,500
- Price per sq. ft.:$417.42
New listings near 136 Ben Taylor Crossing
- New
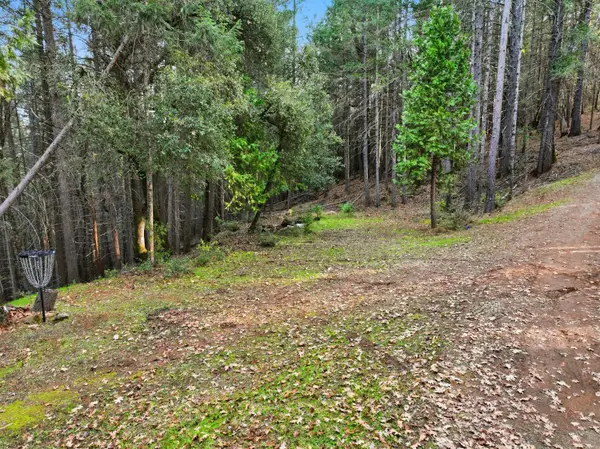 $66,000Active5.74 Acres
$66,000Active5.74 Acres17631 Greenhorn Road, Grass Valley, CA 95945
MLS# 225149640Listed by: SIERRA HOMES REALTY - New
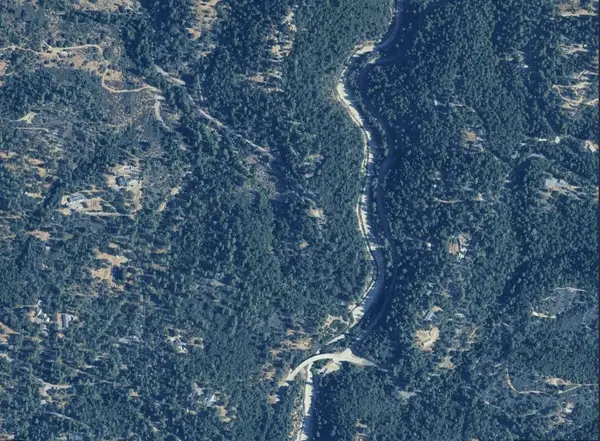 $75,000Active2.5 Acres
$75,000Active2.5 Acres13055 Mulberry, Grass Valley, CA 95945
MLS# LC25279162Listed by: AUGUST SCHMITT REALTY SOLUTIONS - New
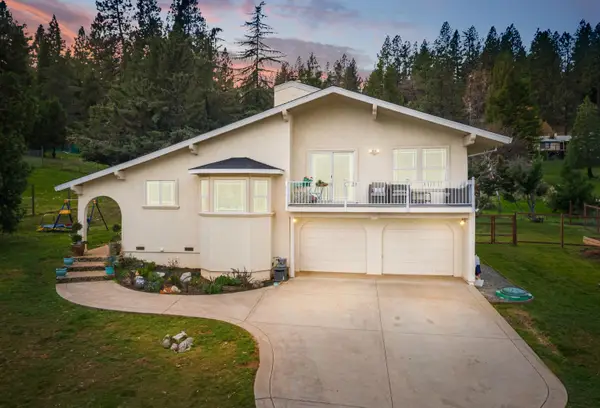 $549,000Active3 beds 2 baths1,701 sq. ft.
$549,000Active3 beds 2 baths1,701 sq. ft.17877 Alexandra Way, Grass Valley, CA 95949
MLS# 225152674Listed by: EXP REALTY OF CALIFORNIA INC. - New
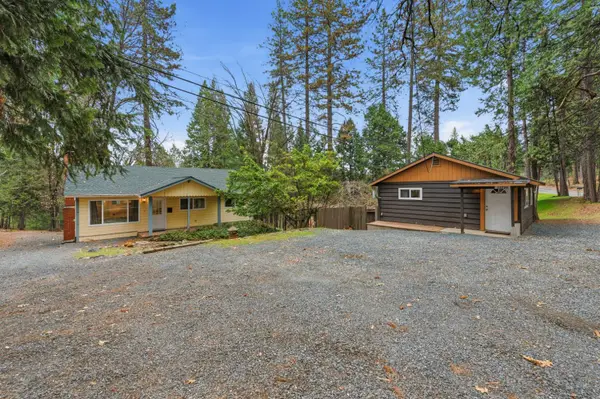 $410,000Active3 beds 1 baths1,128 sq. ft.
$410,000Active3 beds 1 baths1,128 sq. ft.14708 You Bet Road, Grass Valley, CA 95945
MLS# 225149989Listed by: RE/MAX GOLD - New
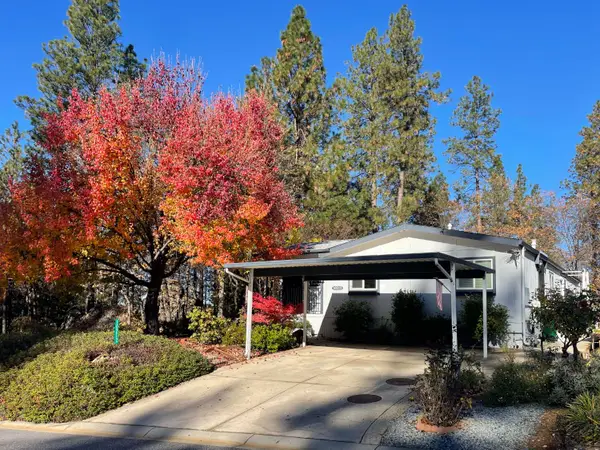 $225,000Active2 beds 2 baths1,800 sq. ft.
$225,000Active2 beds 2 baths1,800 sq. ft.10212 Dalewood Way #35, Grass Valley, CA 95949
MLS# 225152480Listed by: FOOTHILL LIVING REAL ESTATE 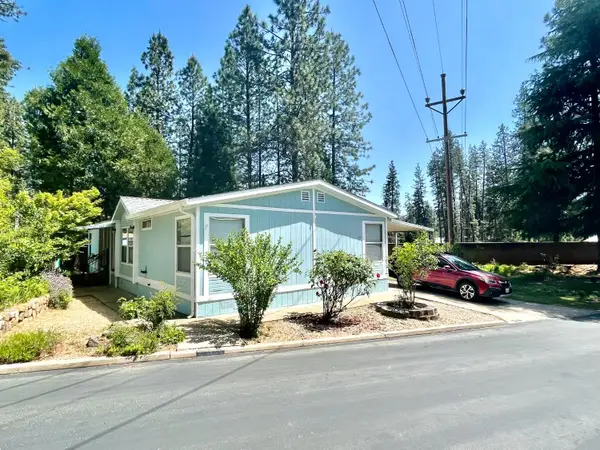 $144,000Active3 beds 2 baths1,560 sq. ft.
$144,000Active3 beds 2 baths1,560 sq. ft.17 Juan Way, Grass Valley, CA 95945
MLS# 225129292Listed by: KELLER WILLIAMS REALTY GOLD COUNTRY- New
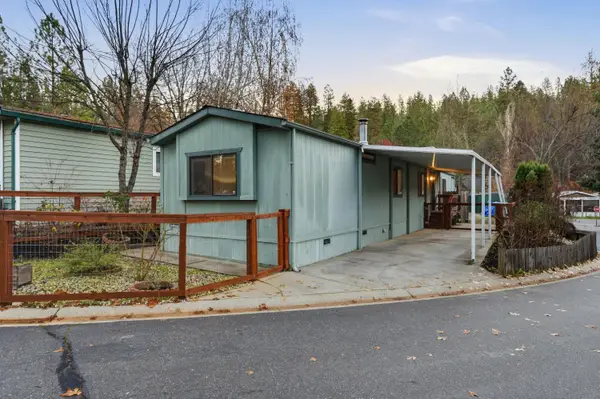 $99,000Active2 beds 2 baths924 sq. ft.
$99,000Active2 beds 2 baths924 sq. ft.13940 Meda Drive #96, Grass Valley, CA 95949
MLS# 225148679Listed by: RE/MAX GOLD - New
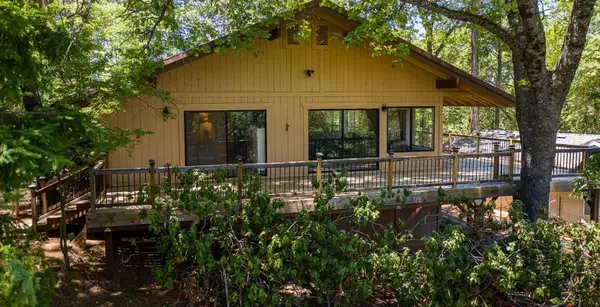 $675,000Active2 beds 3 baths2,767 sq. ft.
$675,000Active2 beds 3 baths2,767 sq. ft.16193 Sharon Way, Grass Valley, CA 95949
MLS# 225151767Listed by: COLDWELL BANKER REALTY - New
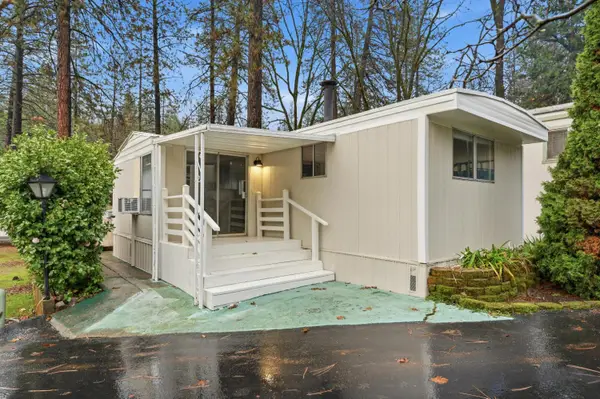 $75,000Active2 beds 2 baths720 sq. ft.
$75,000Active2 beds 2 baths720 sq. ft.14338 State Highway 49 #44, Grass Valley, CA 95949
MLS# 225152268Listed by: CHRISTIE'S INTERNATIONAL REAL ESTATE SERENO - New
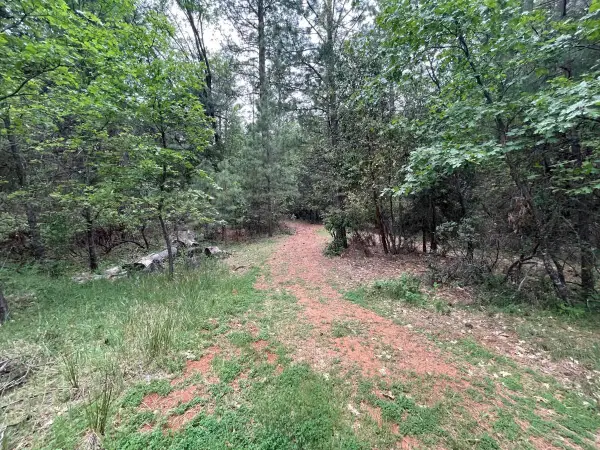 $75,000Active2.24 Acres
$75,000Active2.24 Acres16525 Meadow Way, Grass Valley, CA 95945
MLS# 225152329Listed by: EXP REALTY OF NORTHERN CALIFORNIA, INC.
