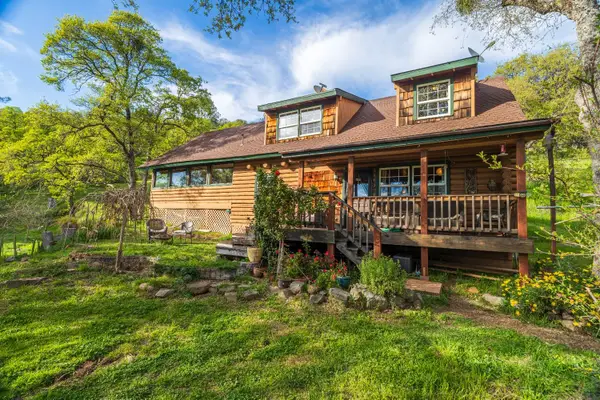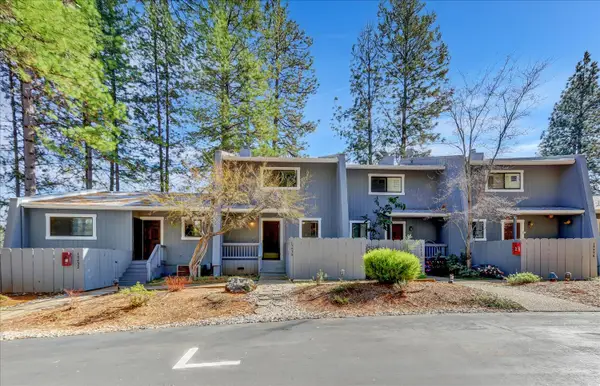15026 Wabash Avenue, Grass Valley, CA 95945
Local realty services provided by:ERA Carlile Realty Group
15026 Wabash Avenue,Grass Valley, CA 95945
$599,000
- 3 Beds
- 2 Baths
- 2,391 sq. ft.
- Single family
- Pending
Listed by: darlene mariani
Office: coldwell banker grass roots realty
MLS#:225126151
Source:MFMLS
Price summary
- Price:$599,000
- Price per sq. ft.:$250.52
About this home
*New Price Improvement. This Timeless 1889 Farmhouse had been operating as a 5-Star AirBnB and is now available for the next loving family to call Home or continue as a successful business. Tucked behind a Private Gate this 1 Acre parcel offers a peaceful retreat blending Vintage Charm with Modern Comforts. Enjoy 3 Bedrooms, 2 Bathrooms, Spacious Kitchen, Library for reflections, Parlor and Living Room for Entertaining or Relaxing, Large Game room for endless Fun. Each light-filled room boasts their own Personality with 2 Wood Burning Stoves adding to the Coziness. A finished Attic provides additional storage. Wander among the Floral Garden Pathways and find an In-ground pool, Children's Cottage, Potting shed, Barn with loft, Fruit trees, 2-Car Garage, plus room for your RV and Boat. Lush Gardens abound are irrigated by NID. The Expansive Landscaped Back Yard has room for a Sports Court or ADU. Great well. Located in a Fire-wise community with High-speed Race Internet. Close to Rollins Lake, and only 10 minutes to I-80, 15 minutes to Downtown Historic Grass Valley and Nevada City, or 1 hr to Tahoe Basin.
Contact an agent
Home facts
- Year built:1889
- Listing ID #:225126151
- Added:132 day(s) ago
- Updated:February 10, 2026 at 04:13 AM
Rooms and interior
- Bedrooms:3
- Total bathrooms:2
- Full bathrooms:2
- Living area:2,391 sq. ft.
Heating and cooling
- Cooling:Ceiling Fan(s), Central, Window Unit(s)
- Heating:Central, Propane, Wood Stove
Structure and exterior
- Roof:Metal
- Year built:1889
- Building area:2,391 sq. ft.
- Lot area:1 Acres
Utilities
- Sewer:Septic System
Finances and disclosures
- Price:$599,000
- Price per sq. ft.:$250.52
New listings near 15026 Wabash Avenue
- New
 $699,000Active3 beds 3 baths1,872 sq. ft.
$699,000Active3 beds 3 baths1,872 sq. ft.13727 Alpha Court, Grass Valley, CA 95949
MLS# 226015564Listed by: CENTURY 21 CORNERSTONE REALTY - New
 $75,000Active2.23 Acres
$75,000Active2.23 Acres16571 Meadow Way, Grass Valley, CA 95945
MLS# 226016148Listed by: EXP REALTY OF NORTHERN CALIFORNIA, INC. - New
 $924,300Active3 beds 3 baths2,844 sq. ft.
$924,300Active3 beds 3 baths2,844 sq. ft.19165 Leopard Ct, Grass Valley, CA 95949
MLS# 226005882Listed by: CENTURY 21 CORNERSTONE REALTY - New
 $440,000Active2 beds 2 baths1,493 sq. ft.
$440,000Active2 beds 2 baths1,493 sq. ft.14458 Anchor, Grass Valley, CA 95945
MLS# PW26027219Listed by: HOME SAVER REALTY - Open Sat, 11am to 1pmNew
 $585,000Active3 beds 2 baths2,150 sq. ft.
$585,000Active3 beds 2 baths2,150 sq. ft.16100 Barbara Court, Grass Valley, CA 95949
MLS# 226012000Listed by: CENTURY 21 CORNERSTONE REALTY - New
 $269,000Active2 beds 2 baths1,200 sq. ft.
$269,000Active2 beds 2 baths1,200 sq. ft.15430 Kingsbury Circle, Grass Valley, CA 95949
MLS# 226013086Listed by: RE/MAX GOLD - New
 $439,000Active3 beds 2 baths1,631 sq. ft.
$439,000Active3 beds 2 baths1,631 sq. ft.13207 Ridge Road, Grass Valley, CA 95945
MLS# 226014838Listed by: RE/MAX GOLD - New
 $109,000Active2 beds 2 baths1,868 sq. ft.
$109,000Active2 beds 2 baths1,868 sq. ft.10124 Hidden Springs Drive, Grass Valley, CA 95949
MLS# 226014878Listed by: CENTURY 21 CORNERSTONE REALTY - New
 $685,000Active2 beds 3 baths1,870 sq. ft.
$685,000Active2 beds 3 baths1,870 sq. ft.13036 Capitol Drive, Grass Valley, CA 95945
MLS# 226014168Listed by: NICK SADEK SOTHEBY'S INTERNATIONAL REALTY - New
 $499,000Active2 beds 2 baths938 sq. ft.
$499,000Active2 beds 2 baths938 sq. ft.12545 Wolf Road, Grass Valley, CA 95949
MLS# 226012731Listed by: CENTURY 21 CORNERSTONE REALTY

