15135 Orchard Springs Road, Grass Valley, CA 95945
Local realty services provided by:ERA Valley Pro Realty
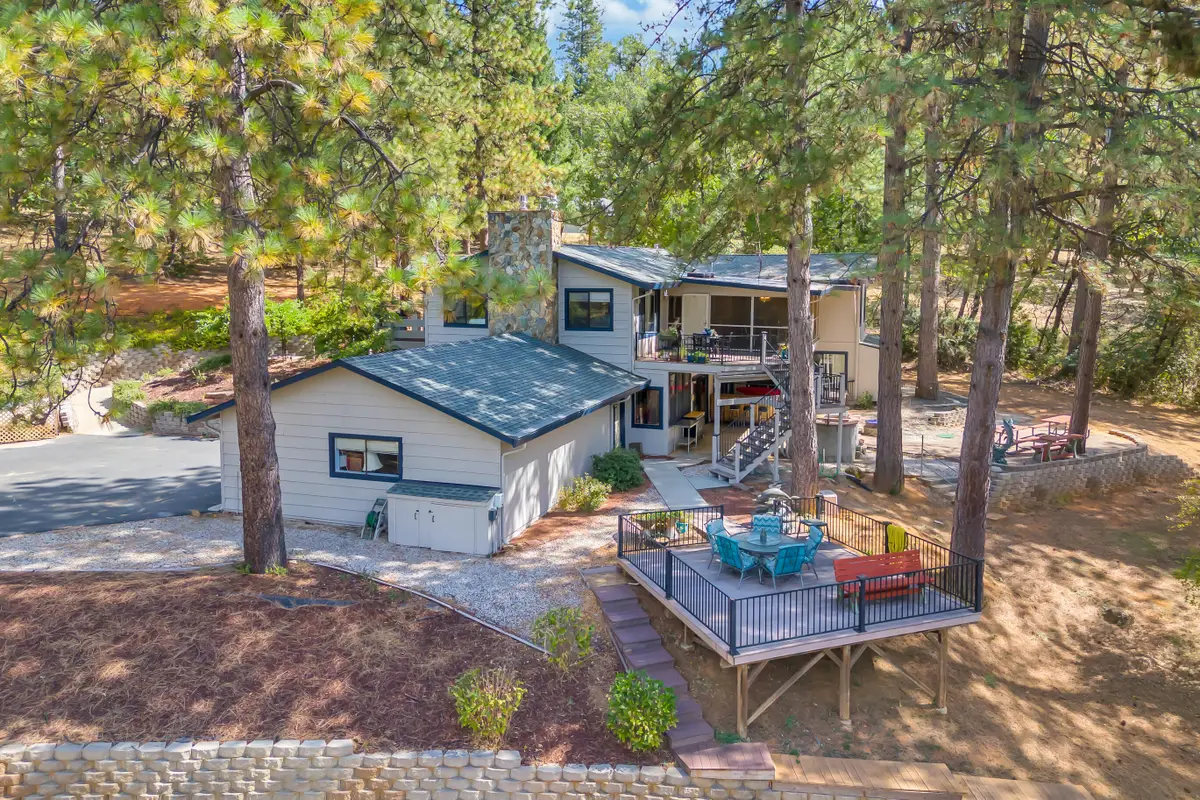


15135 Orchard Springs Road,Grass Valley, CA 95945
$899,900
- 4 Beds
- 5 Baths
- 3,600 sq. ft.
- Single family
- Active
Listed by:keven geaney
Office:melson realty, inc.
MLS#:236687
Source:CA_TCMLS
Price summary
- Price:$899,900
- Price per sq. ft.:$249.97
About this home
Ready to trade the hustle for a life of peace, privacy, and comfort? Imagine waking up to the sounds of geese gliding across your very own half-acre pond, deer quietly exploring the woods, and sunlight streaming through vaulted wood ceilings. This isn't a dream—it can be a reality! 15135 Orchard Springs Rd. is a serene 4-5 bedroom, 5-bath sanctuary on 2.26 acres of natural beauty, just minutes from town. This 3,600 SF mountain-modern home was designed for comfort, connection, and calm.
Featuring two master suites (one on each level), open-concept living and dining with forest and pond views, and a sunroom + patio that is perfect for post-hike or paddle wind-downs. And the chef's kitchen? Built for big breakfasts before trail days or prepping meals after a long day outside: a Dacor 6-burner range, double ovens, hot water tap, Bosch dishwasher, and smart flow for multiple cooks.
After exploring local trails, kayaking, fishing, or gardening—come home to a wood-burning fireplace and cozy living room downstairs, a gas fireplace upstairs with antique charm, and a Jetted tub & massaging shower for tired muscles. During the winter months take a short drive to the snow for skiing and sledding.
As a Bonus, you can add the adjacent 1.67-acre property with a 2-bed/1-bath home + 2,000 SF shop, ideal for storing gear, RVs, or setting up a creative workshop.
Contact an agent
Home facts
- Year built:1977
- Listing Id #:236687
- Added:201 day(s) ago
- Updated:August 17, 2025 at 02:19 PM
Rooms and interior
- Bedrooms:4
- Total bathrooms:5
- Full bathrooms:4
- Half bathrooms:1
- Living area:3,600 sq. ft.
Heating and cooling
- Cooling:Attic Fan, Ceiling Fan(s), Central Air
- Heating:Fireplace(s), Forced Air, Propane
Structure and exterior
- Roof:Composition
- Year built:1977
- Building area:3,600 sq. ft.
- Lot area:2.26 Acres
Utilities
- Water:Private, Well
- Sewer:Septic Tank
Finances and disclosures
- Price:$899,900
- Price per sq. ft.:$249.97
New listings near 15135 Orchard Springs Road
- New
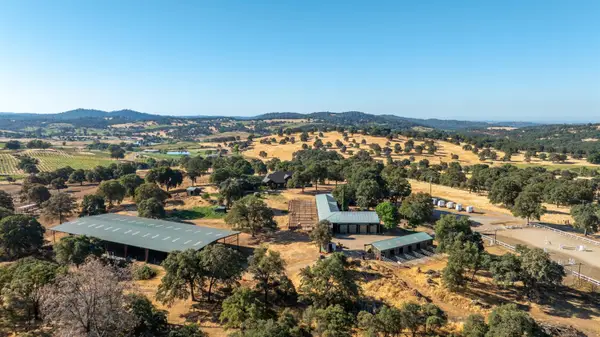 $1,650,000Active3 beds 3 baths3,665 sq. ft.
$1,650,000Active3 beds 3 baths3,665 sq. ft.17761 Grizzly Bear Drive, Grass Valley, CA 95949
MLS# 225108354Listed by: CALIFORNIA OUTDOOR PROPERTIES, INC. - New
 $475,000Active2 beds 2 baths903 sq. ft.
$475,000Active2 beds 2 baths903 sq. ft.15046 Leiter Way, Grass Valley, CA 95949
MLS# 225108268Listed by: EXP REALTY OF CALIFORNIA INC. - Open Sun, 1 to 3pmNew
 $429,000Active2 beds 1 baths833 sq. ft.
$429,000Active2 beds 1 baths833 sq. ft.212 Pleasant Street, Grass Valley, CA 95945
MLS# 225108178Listed by: TERESA DIETRICH REALTY - Open Sun, 11am to 2pmNew
 $525,000Active3 beds 2 baths1,365 sq. ft.
$525,000Active3 beds 2 baths1,365 sq. ft.10833 Gold Hill Drive, Grass Valley, CA 95945
MLS# 225104532Listed by: WINDERMERE SIGNATURE PROPERTIES EL DORADO HILLS/FOLSOM - Open Sun, 11am to 2pmNew
 $765,000Active3 beds 2 baths2,942 sq. ft.
$765,000Active3 beds 2 baths2,942 sq. ft.14210 Murphy Place, Grass Valley, CA 95945
MLS# 225085395Listed by: COLDWELL BANKER GRASS ROOTS REALTY - New
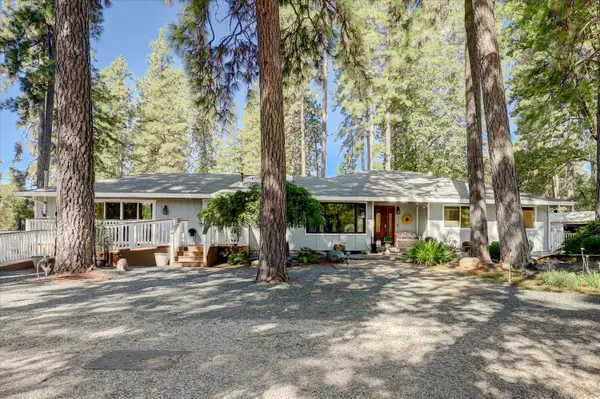 $699,000Active4 beds 3 baths2,522 sq. ft.
$699,000Active4 beds 3 baths2,522 sq. ft.15280 Sunshine Springs Place, Grass Valley, CA 95945
MLS# 225087725Listed by: CENTURY 21 CORNERSTONE REALTY - New
 $459,000Active3 beds 2 baths1,271 sq. ft.
$459,000Active3 beds 2 baths1,271 sq. ft.11627 Squirrel Creek, Grass Valley, CA 95949
MLS# 225099140Listed by: CENTURY 21 CORNERSTONE REALTY 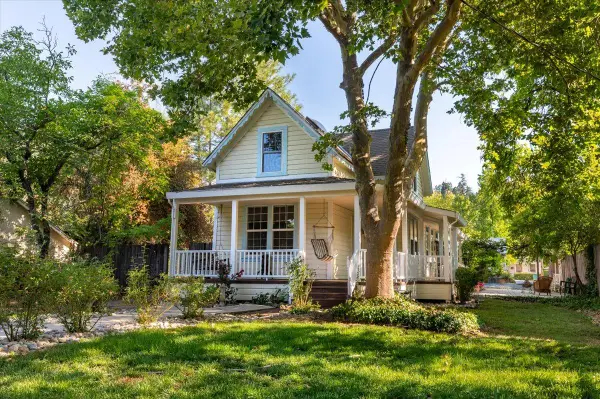 $675,000Pending3 beds 3 baths1,964 sq. ft.
$675,000Pending3 beds 3 baths1,964 sq. ft.718 W Main Street, Grass Valley, CA 95945
MLS# 225107546Listed by: RE/MAX GOLD- New
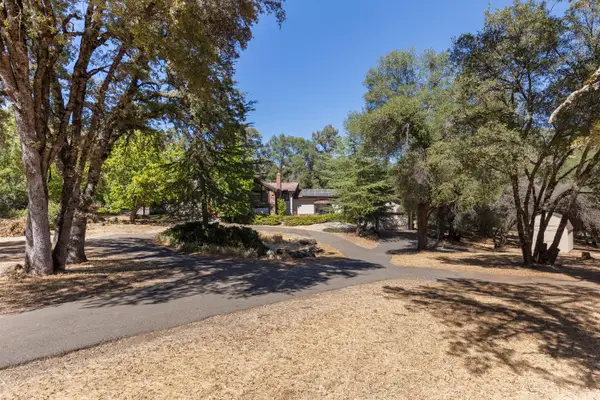 $749,000Active3 beds 3 baths2,796 sq. ft.
$749,000Active3 beds 3 baths2,796 sq. ft.17867 Brewer Road, Grass Valley, CA 95949
MLS# 225102112Listed by: CENTURY 21 CORNERSTONE REALTY - New
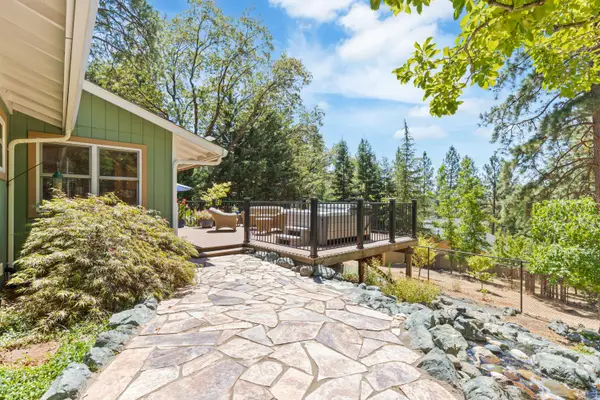 $499,000Active3 beds 2 baths1,328 sq. ft.
$499,000Active3 beds 2 baths1,328 sq. ft.18349 Norlene Way, Grass Valley, CA 95949
MLS# 225078070Listed by: CENTURY 21 CORNERSTONE REALTY
