19595 Bow Valley Road, Grass Valley, CA 95945
Local realty services provided by:ERA Carlile Realty Group
19595 Bow Valley Road,Grass Valley, CA 95945
$698,000
- 2 Beds
- 2 Baths
- 1,935 sq. ft.
- Single family
- Pending
Listed by: gene thompson
Office: coldwell banker grass roots realty
MLS#:225142526
Source:MFMLS
Price summary
- Price:$698,000
- Price per sq. ft.:$360.72
About this home
This is a rare find! 2 HOMES on a gorgeous 5.06 ACRES in the sought-after Sunshine Valley area of Peardale! The one level, 1935 Sq Ft MAIN HOME features 2 Bedrooms plus an Office/Craft Room and 2.5 Baths. The second home is a 1 Bedroom 1 Bath, 864 Sq Ft ACCESSORY DWELLING (ADU) permitted by Nevada County. The Main Home's spacious Living/Dining Room features a vaulted, wood ceiling and Gas Fireplace. The kitchen was thoughtfully redone with new cabinetry, slab granite counters, an island, bayed window, pull-out pantry and dining at breakfast bar or table. A spacious deck with included hot tub runs the width of the home and overlooks gorgeous gardens, meandering pathways and the land with views of the hills and sky beyond. The ADU offers so many possibilities....rental income, multi-generational family living, a guest space, a home office or, perhaps even an Art Studio? Owned 6.48 kW SOLAR SYSTEM NEM 2 plus 2 Power Walls and a Generator. Byers Leaf Guard Gutters. Smarter Broadband Internet. 1 Inch NID Irrigation Water. Fruit Trees, circular driveway, ample parking and an RV Garage, Workshop, Potting Shed, Garden Shed and Greenhouse. It's so quiet you can hear the proverbial pin drop here! This home is a retreat from the world and a treat to behold! Digitally Altered Photos.
Contact an agent
Home facts
- Year built:1983
- Listing ID #:225142526
- Added:37 day(s) ago
- Updated:December 21, 2025 at 09:42 PM
Rooms and interior
- Bedrooms:2
- Total bathrooms:2
- Full bathrooms:2
- Living area:1,935 sq. ft.
Heating and cooling
- Cooling:Ceiling Fan(s), Wall Unit(s)
- Heating:Central, Fireplace(s), Propane, Propane Stove
Structure and exterior
- Roof:Composition Shingle, Shingle
- Year built:1983
- Building area:1,935 sq. ft.
- Lot area:5.06 Acres
Utilities
- Water:Treatment Equipment
- Sewer:Septic Connected, Septic System
Finances and disclosures
- Price:$698,000
- Price per sq. ft.:$360.72
New listings near 19595 Bow Valley Road
- New
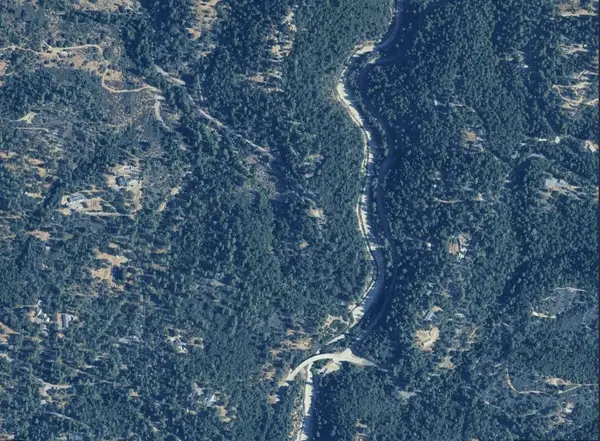 $75,000Active2.5 Acres
$75,000Active2.5 Acres13055 Mulberry, Grass Valley, CA 95945
MLS# LC25279162Listed by: AUGUST SCHMITT REALTY SOLUTIONS - New
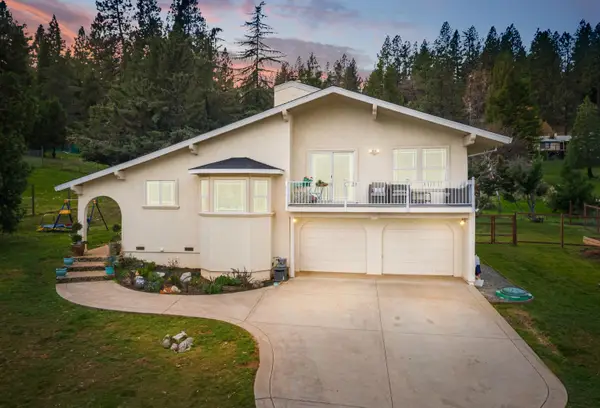 $549,000Active3 beds 2 baths1,701 sq. ft.
$549,000Active3 beds 2 baths1,701 sq. ft.17877 Alexandra Way, Grass Valley, CA 95949
MLS# 225152674Listed by: EXP REALTY OF CALIFORNIA INC. - New
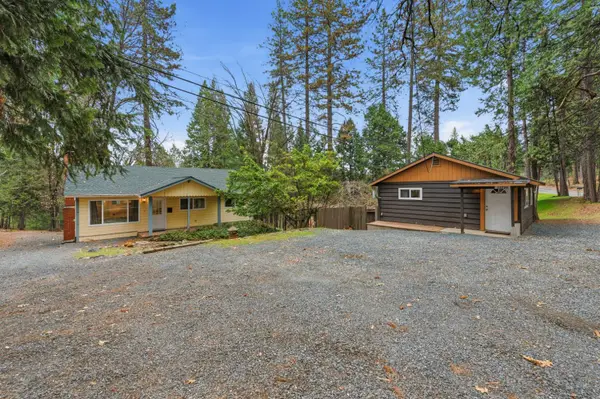 $410,000Active3 beds 1 baths1,128 sq. ft.
$410,000Active3 beds 1 baths1,128 sq. ft.14708 You Bet Road, Grass Valley, CA 95945
MLS# 225149989Listed by: RE/MAX GOLD - New
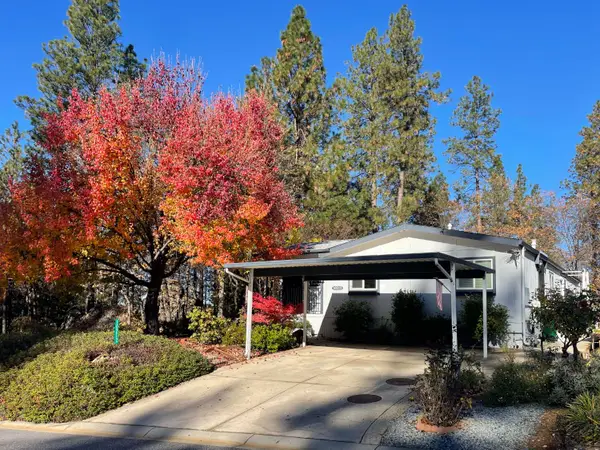 $225,000Active2 beds 2 baths1,800 sq. ft.
$225,000Active2 beds 2 baths1,800 sq. ft.10212 Dalewood Way #35, Grass Valley, CA 95949
MLS# 225152480Listed by: FOOTHILL LIVING REAL ESTATE 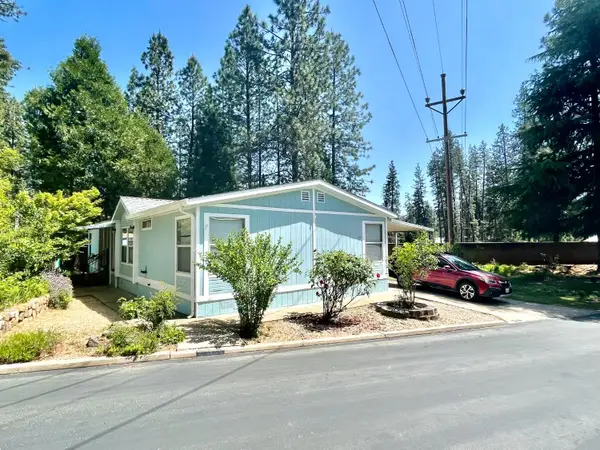 $144,000Active3 beds 2 baths1,560 sq. ft.
$144,000Active3 beds 2 baths1,560 sq. ft.17 Juan Way, Grass Valley, CA 95945
MLS# 225129292Listed by: KELLER WILLIAMS REALTY GOLD COUNTRY- New
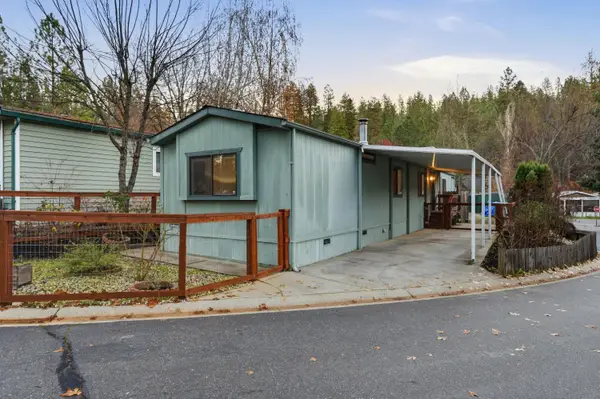 $99,000Active2 beds 2 baths924 sq. ft.
$99,000Active2 beds 2 baths924 sq. ft.13940 Meda Drive #96, Grass Valley, CA 95949
MLS# 225148679Listed by: RE/MAX GOLD - New
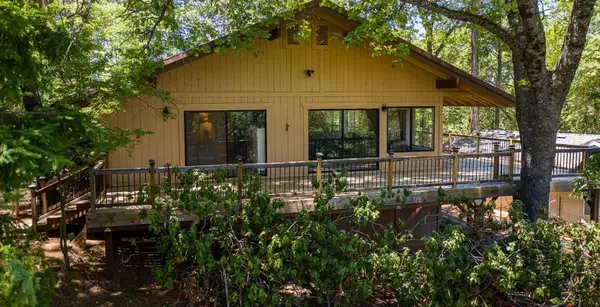 $675,000Active2 beds 3 baths2,767 sq. ft.
$675,000Active2 beds 3 baths2,767 sq. ft.16193 Sharon Way, Grass Valley, CA 95949
MLS# 225151767Listed by: COLDWELL BANKER REALTY - New
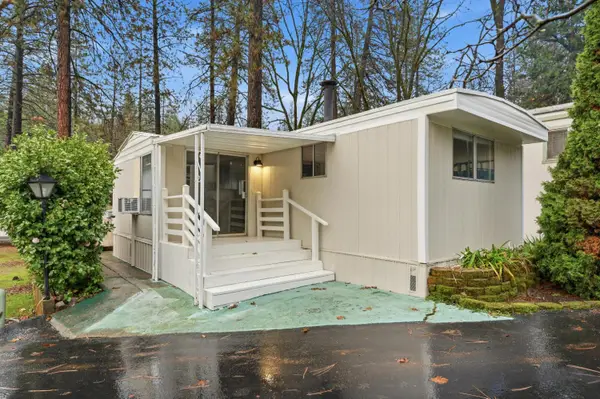 $75,000Active2 beds 2 baths720 sq. ft.
$75,000Active2 beds 2 baths720 sq. ft.14338 State Highway 49 #44, Grass Valley, CA 95949
MLS# 225152268Listed by: CHRISTIE'S INTERNATIONAL REAL ESTATE SERENO - New
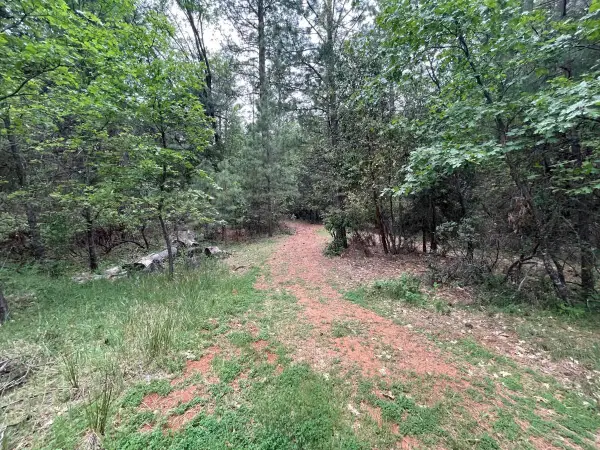 $75,000Active2.24 Acres
$75,000Active2.24 Acres16525 Meadow Way, Grass Valley, CA 95945
MLS# 225152329Listed by: EXP REALTY OF NORTHERN CALIFORNIA, INC. - New
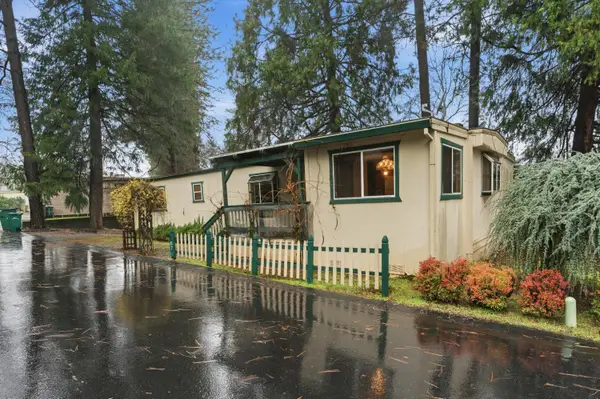 $67,500Active2 beds 1 baths1,062 sq. ft.
$67,500Active2 beds 1 baths1,062 sq. ft.14338 State Highway 49 #67, Grass Valley, CA 95949
MLS# 225151290Listed by: CHRISTIE'S INTERNATIONAL REAL ESTATE SERENO
