19677 Panther Court, Grass Valley, CA 95949
Local realty services provided by:ERA Carlile Realty Group
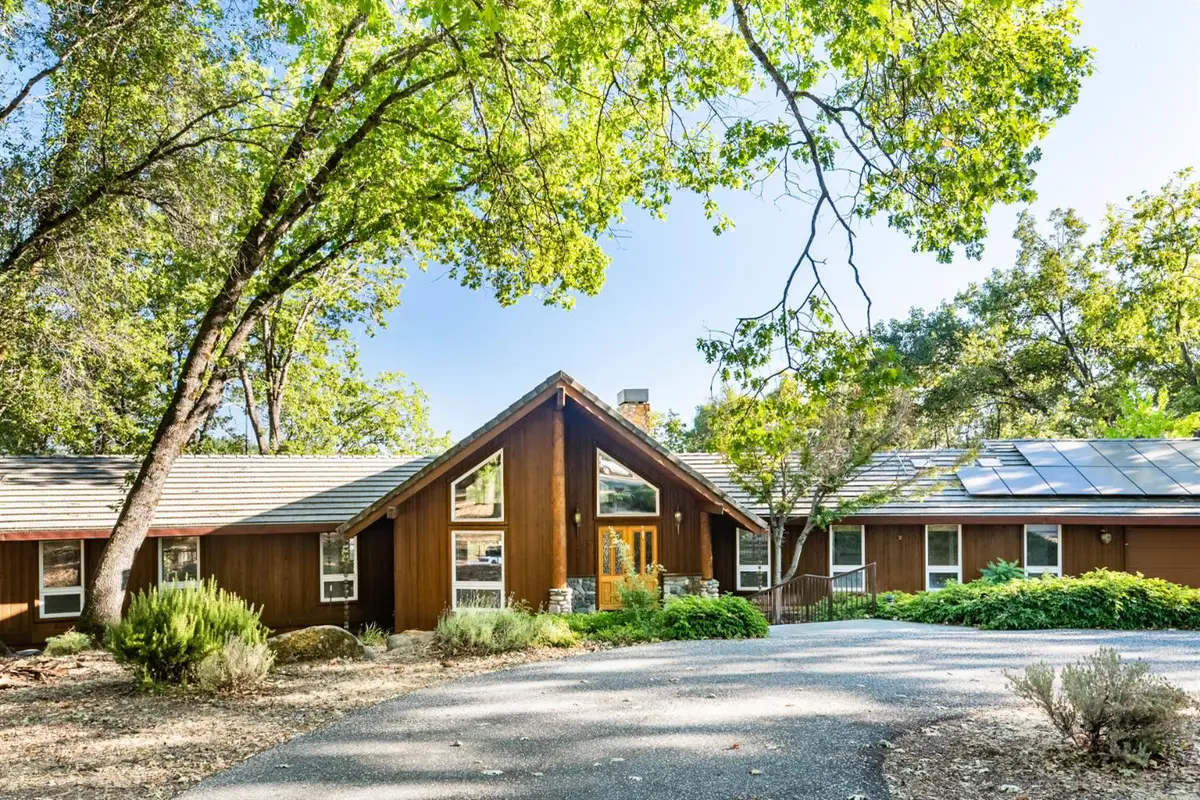
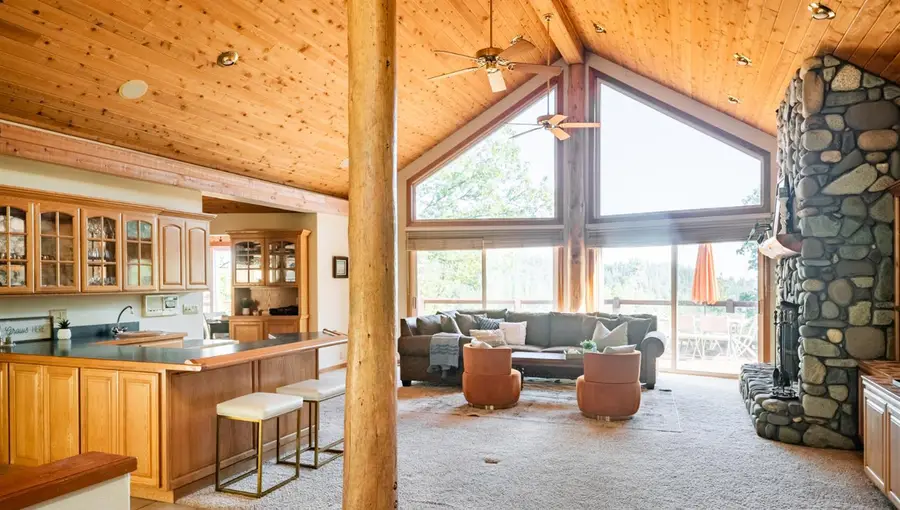
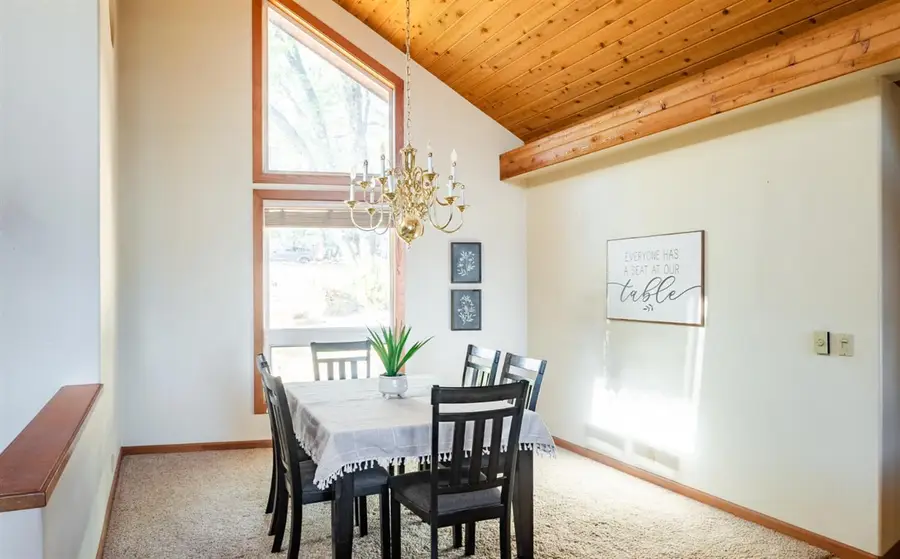
19677 Panther Court,Grass Valley, CA 95949
$835,000
- 4 Beds
- 3 Baths
- 3,425 sq. ft.
- Single family
- Active
Upcoming open houses
- Mon, Sep 0102:00 pm - 04:00 pm
- Wed, Sep 0311:00 am - 04:00 pm
Listed by:stacy stanley
Office:homesmart icare realty
MLS#:225111522
Source:MFMLS
Price summary
- Price:$835,000
- Price per sq. ft.:$243.8
About this home
Tahoe Lodge Retreat on 5.59 acres in desirable Alta Sierra Ranches w/RACE FiberOptic Internet! QUALITY Custom 3,425 sqft home designed for entertaining. Breathtaking great room,soaring 16+ft wood beam ceilings, walls of windows create dramatic volume and natural light. A built-in bar and open floor plan make gatherings effortless, while the expansive deck with spa is the perfect spot to enjoy stunning sunsets. Day-to-day living is easy on the main level-spacious primary suite with spa like bath and walk in closets, a chef's kitchen, huge laundry room, and versatile 4th bedroom/office. The lower level offers an ideal retreat for guests or kids, with two oversized bedrooms,full bath& abundant storage.Outdoor living shines with a flat circle driveway that parks 10+ cars RV/Boat parking, fully fenced yard for pets, quiet cul-de-sac perfect for basketball and play. Additionally a whole-house intercom, endless storage, and reverse osmosis water system with UV light providing delicious, clean water. Fenced for the dogs, gardening, chickens, and more, this property blends mountain charm with everyday comfort. No HOA.Access to Alta Sierra Clubhouse pay to play for Golf,Swimming pool,Pickleball,Bocce Ball. Minutes to Rollins Lake,Bear River. Near Tahoe Skiing & Bay Area.
Contact an agent
Home facts
- Year built:1993
- Listing Id #:225111522
- Added:1 day(s) ago
- Updated:August 25, 2025 at 10:08 AM
Rooms and interior
- Bedrooms:4
- Total bathrooms:3
- Full bathrooms:3
- Living area:3,425 sq. ft.
Heating and cooling
- Cooling:Ceiling Fan(s), Central, Multi Zone
- Heating:Central, Fireplace(s), Multi-Zone, Propane
Structure and exterior
- Roof:Tile
- Year built:1993
- Building area:3,425 sq. ft.
- Lot area:5.59 Acres
Utilities
- Water:Treatment Equipment
- Sewer:Septic Connected
Finances and disclosures
- Price:$835,000
- Price per sq. ft.:$243.8
New listings near 19677 Panther Court
- New
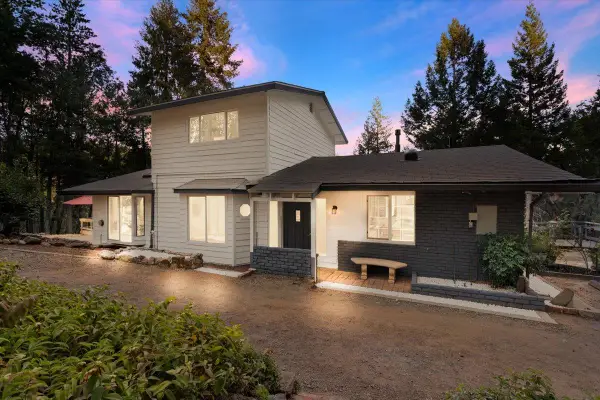 $510,000Active4 beds 3 baths1,767 sq. ft.
$510,000Active4 beds 3 baths1,767 sq. ft.13966 Mill Creek Lane, Grass Valley, CA 95945
MLS# 225111329Listed by: BERKSHIRE HATHAWAY HOME SVCS. - New
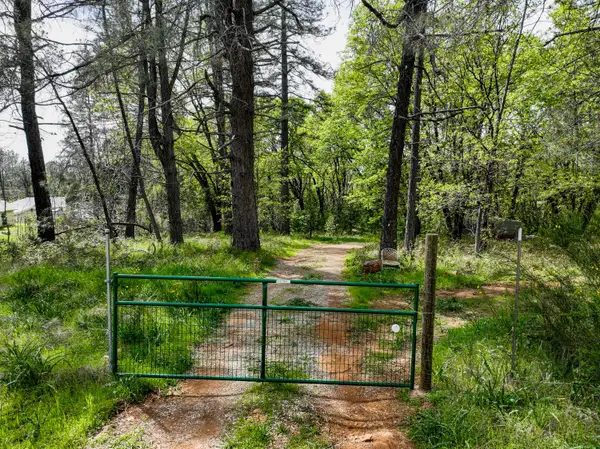 $115,000Active5.15 Acres
$115,000Active5.15 Acres0 Pcl D Pm 12/75, Grass Valley, CA 95945
MLS# 225111305Listed by: SIERRA HERITAGE REALTY - New
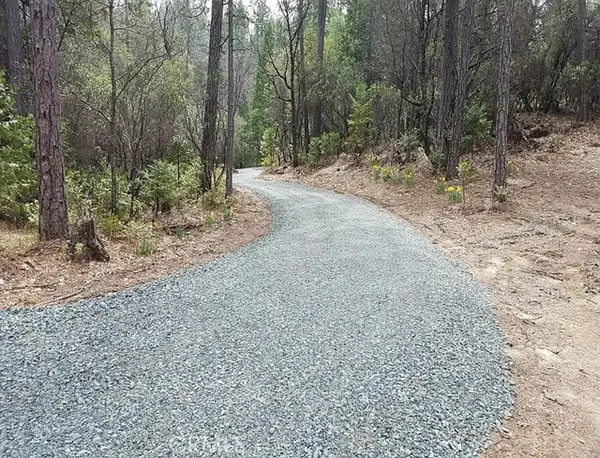 $275,000Active5.16 Acres
$275,000Active5.16 Acres13279 Thoroughbred Loop, Grass Valley, CA 95949
MLS# OC25189863Listed by: DALTON REAL ESTATE - New
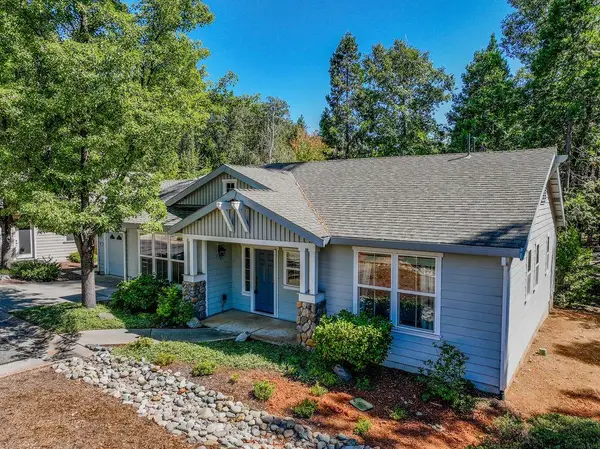 $535,000Active2 beds 2 baths1,460 sq. ft.
$535,000Active2 beds 2 baths1,460 sq. ft.107 Pintail Place, Grass Valley, CA 95945
MLS# 225109045Listed by: COLDWELL BANKER GRASS ROOTS REALTY - New
 $130,000Active5.05 Acres
$130,000Active5.05 Acres0 Rough And Ready Hwy, Grass Valley, CA 95945
MLS# 225110772Listed by: SIERRA HERITAGE REALTY - New
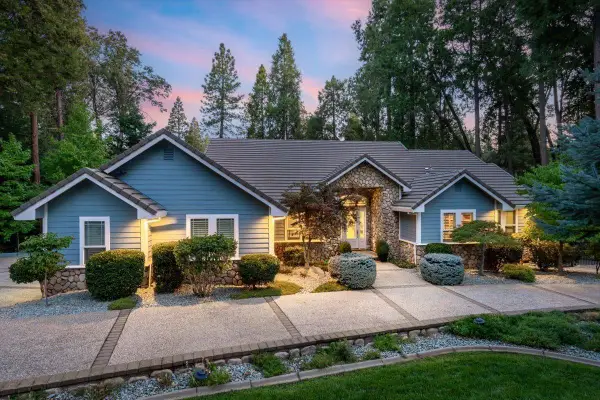 $1,300,000Active3 beds 5 baths3,721 sq. ft.
$1,300,000Active3 beds 5 baths3,721 sq. ft.12985 Somerset Drive, Grass Valley, CA 95945
MLS# 225110945Listed by: RE/MAX GOLD - New
 $539,000Active3 beds 3 baths1,704 sq. ft.
$539,000Active3 beds 3 baths1,704 sq. ft.13999 Fifield Road, Grass Valley, CA 95959
MLS# 225109683Listed by: CENTURY 21 CORNERSTONE REALTY - New
 $450,000Active3 beds 1 baths1,208 sq. ft.
$450,000Active3 beds 1 baths1,208 sq. ft.420 Oak Street, Grass Valley, CA 95945
MLS# 225110478Listed by: RE/MAX GOLD - New
 $650,000Active3 beds 2 baths2,115 sq. ft.
$650,000Active3 beds 2 baths2,115 sq. ft.236 Bennett Street, Grass Valley, CA 95945
MLS# 225110849Listed by: COLDWELL BANKER GRASS ROOTS REALTY
