23986 Clayton Road, Grass Valley, CA 95949
Local realty services provided by:ERA Carlile Realty Group
23986 Clayton Road,Grass Valley, CA 95949
$1,572,526
- 3 Beds
- 3 Baths
- - sq. ft.
- Single family
- Sold
Listed by: mimi simmons
Office: century 21 cornerstone realty
MLS#:225143521
Source:MFMLS
Sorry, we are unable to map this address
Price summary
- Price:$1,572,526
- Monthly HOA dues:$108
About this home
Experience luxurious single-level living in this distinguished custom Craftsman estate, where soaring 22-ft open-beam ceilings showcase sweeping, unobstructed VIEWS of the Sierra Foothills. Enjoy the same breathtaking scenery from expansive covered and uncovered decks, complete with a relaxing hot tub. Set on a sprawling 10-acre estate in the prestigious Cole Country Estates, the grounds feature a 3-4 stall barn with tack and hay storage, fenced and cross-fenced pastures, and irrigation supplied by 2 miners inches of NID water. A car collector's dream, the residence boasts an impressive 6-car garage. The charming and finely appointed detached 1,200 sq ft GUEST HOUSE offers 2 bedrooms, an open concept living space, a beautifully curated kitchen, and a private deck ideal for sunset and star gazing. These gated grounds feature an olive orchard, vibrant lavender gardens, abundant fruit and citrus trees, raised vegetable beds, and an above-ground pool. Energy independence is supported by a well, 7,755-watt owned solar system and generator for complete peace of mind.
Contact an agent
Home facts
- Year built:2003
- Listing ID #:225143521
- Added:53 day(s) ago
- Updated:December 17, 2025 at 01:10 PM
Rooms and interior
- Bedrooms:3
- Total bathrooms:3
- Full bathrooms:2
Heating and cooling
- Cooling:Ceiling Fan(s), Central, Multi Zone, Wall Unit(s), Window Unit(s)
- Heating:Central, Ductless, Fireplace(s), Multi-Units, Multi-Zone, Propane, Propane Stove, Wood Stove
Structure and exterior
- Roof:Composition Shingle
- Year built:2003
Utilities
- Sewer:Septic System
Finances and disclosures
- Price:$1,572,526
New listings near 23986 Clayton Road
- New
 $250,000Active3 beds 2 baths1,813 sq. ft.
$250,000Active3 beds 2 baths1,813 sq. ft.10019 Ladybird Drive, Grass Valley, CA 95949
MLS# 225153356Listed by: GATEWAY PROPERTIES - New
 $645,000Active3 beds 2 baths2,122 sq. ft.
$645,000Active3 beds 2 baths2,122 sq. ft.21583 Cascade Crossing Road, Grass Valley, CA 95949
MLS# 226001018Listed by: SUN REAL ESTATE TEAM - Open Sat, 12 to 2pmNew
 $549,500Active3 beds 3 baths2,252 sq. ft.
$549,500Active3 beds 3 baths2,252 sq. ft.16947 Patricia Way, Grass Valley, CA 95949
MLS# 226001455Listed by: FRIEND'S REAL ESTATE SERVICES - Open Sat, 10am to 1pmNew
 $649,000Active3 beds 3 baths2,306 sq. ft.
$649,000Active3 beds 3 baths2,306 sq. ft.13815 Franciscan Way, Grass Valley, CA 95945
MLS# 226001767Listed by: CENTURY 21 CORNERSTONE REALTY - New
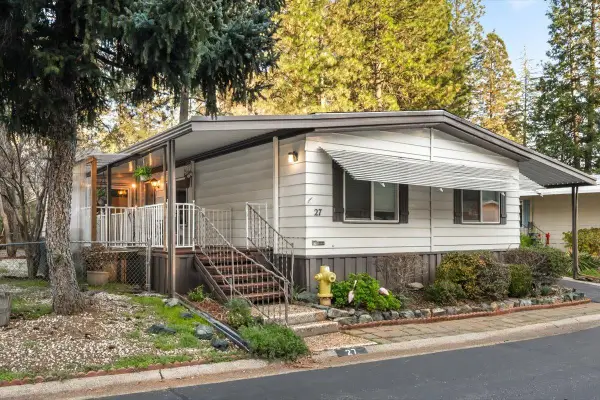 $135,000Active3 beds 2 baths1,440 sq. ft.
$135,000Active3 beds 2 baths1,440 sq. ft.27 Primrose Lane, Grass Valley, CA 95945
MLS# 225152050Listed by: RE/MAX GOLD - New
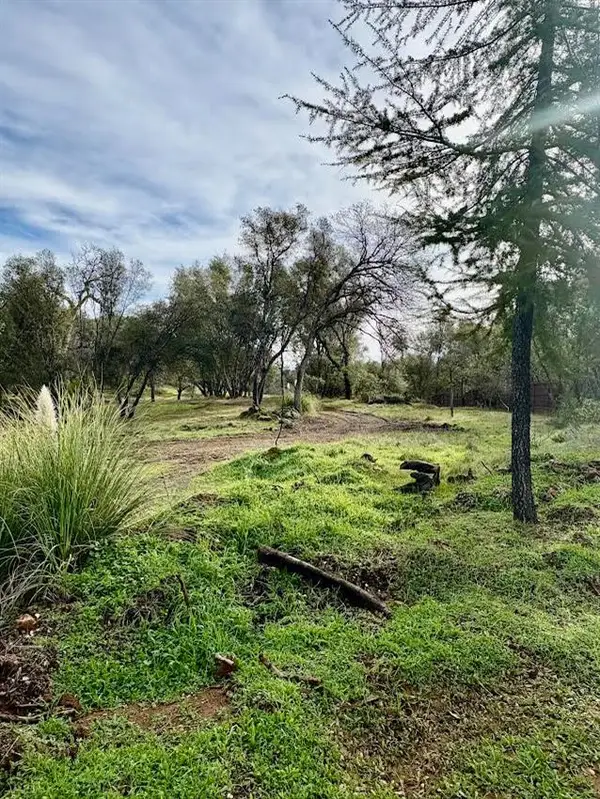 $249,000Active10 Acres
$249,000Active10 Acres18633 Mustang Valley Place, Grass Valley, CA 95949
MLS# 226000566Listed by: COLDWELL BANKER GRASS ROOTS REALTY - Open Sun, 11am to 1pmNew
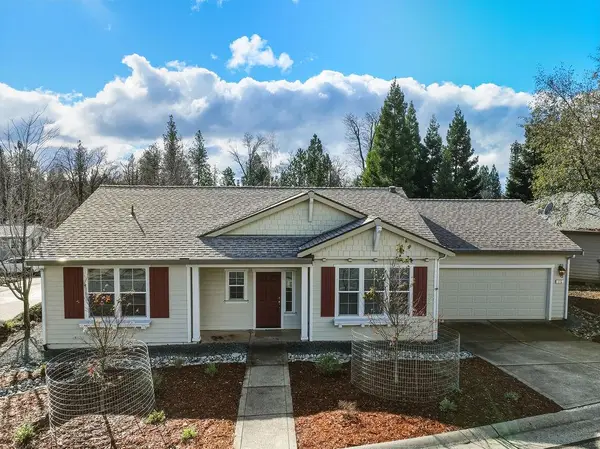 $515,000Active2 beds 2 baths1,458 sq. ft.
$515,000Active2 beds 2 baths1,458 sq. ft.115 Starling Circle, Grass Valley, CA 95945
MLS# 225149887Listed by: COLDWELL BANKER GRASS ROOTS REALTY - New
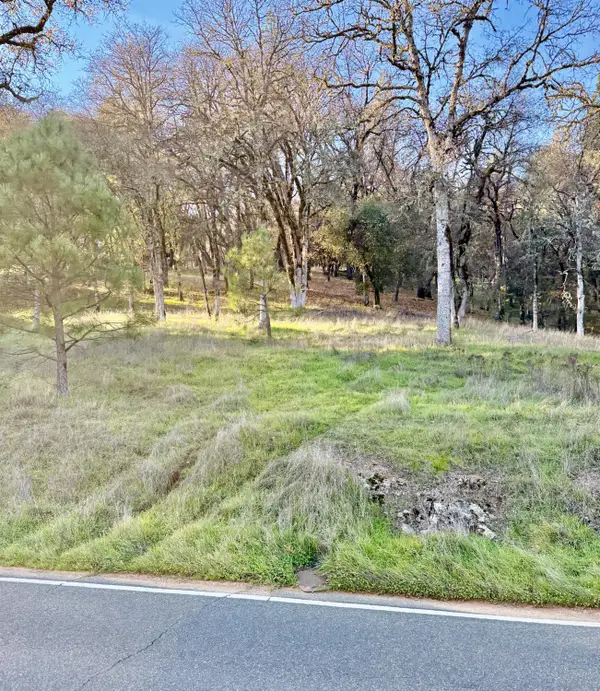 $79,997Active7.27 Acres
$79,997Active7.27 Acres17054 Brewer Road, Grass Valley, CA 95949
MLS# 225153477Listed by: CENTURY 21 CORNERSTONE REALTY - New
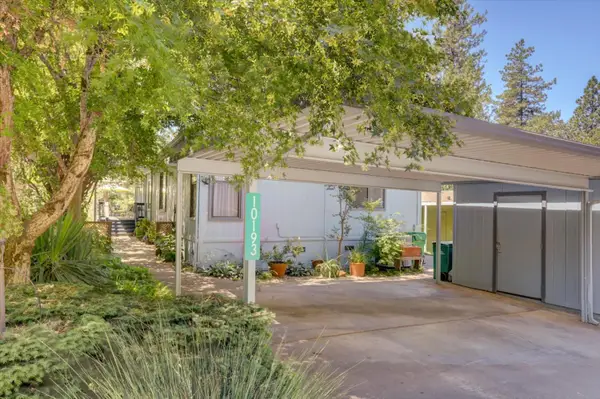 $199,000Active2 beds 2 baths1,460 sq. ft.
$199,000Active2 beds 2 baths1,460 sq. ft.10193 Dalewood Way #120, Grass Valley, CA 95949
MLS# 226000662Listed by: COLDWELL BANKER GRASS ROOTS REALTY - New
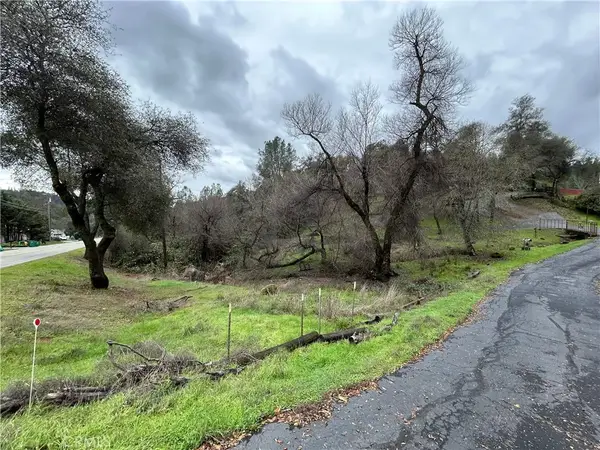 $40,000Active0 Acres
$40,000Active0 Acres15788 Brewer, Grass Valley, CA 95949
MLS# SR26000634Listed by: CENTURY 21 DOUG ANDERSON
