- ERA
- California
- Grass Valley
- 28 Primrose Lane
28 Primrose Lane, Grass Valley, CA 95945
Local realty services provided by:ERA Carlile Realty Group
28 Primrose Lane,Grass Valley, CA 95945
$130,000
- 3 Beds
- 2 Baths
- 1,200 sq. ft.
- Mobile / Manufactured
- Pending
Listed by: pamela hanaway
Office: century 21 cornerstone realty
MLS#:225098754
Source:MFMLS
Price summary
- Price:$130,000
- Price per sq. ft.:$108.33
About this home
How sweet it is! You will fall in love with this beautiful, fully renovated 3 bedroom, 2 bathroom home, located in the highly desired Sierra Pines 55+ Mobile Home Community. The home shows like new and features new front door, dual pane windows, custom blinds, ceiling fans, flooring, lighting, custom kitchen cabinets and countertops, good sized bedrooms, updated guest bathroom, large master bedroom with updated master bathroom, cedar flooring in closets, new interior paint, indoor laundry room, 5 year old central heating system, and copper plumbing. The exterior features newer exterior paint, 40 year roof, earth quake bracing, new carport awning, covered deck, storage shed, gazebo, a private back yard with a forest view, plenty of room for gardening, and the home was leveled 2 years ago. Sierra Pines amenities include a pool, hot tub, clubhouse with kitchen and recreation room, laundry facilities, a dog park, and RV parking. Perfectly located within walking distance to public transportation, close to downtown Grass Valley, shopping, restaurants, hospital, medical and the Nevada County Fairgrounds with easy access to both Hwy 49 and Hwy 20. This property has to be seen to be appreciated. Don't miss out on this fantastic opportunity, this home is a winner and won't last.
Contact an agent
Home facts
- Year built:1975
- Listing ID #:225098754
- Added:81 day(s) ago
- Updated:February 04, 2026 at 04:44 AM
Rooms and interior
- Bedrooms:3
- Total bathrooms:2
- Full bathrooms:2
- Living area:1,200 sq. ft.
Heating and cooling
- Cooling:Ceiling Fan(s), Evaporative Cooler
- Heating:Central, Gas
Structure and exterior
- Roof:Metal
- Year built:1975
- Building area:1,200 sq. ft.
- Lot area:0.08 Acres
Utilities
- Sewer:Public Sewer
Finances and disclosures
- Price:$130,000
- Price per sq. ft.:$108.33
New listings near 28 Primrose Lane
- New
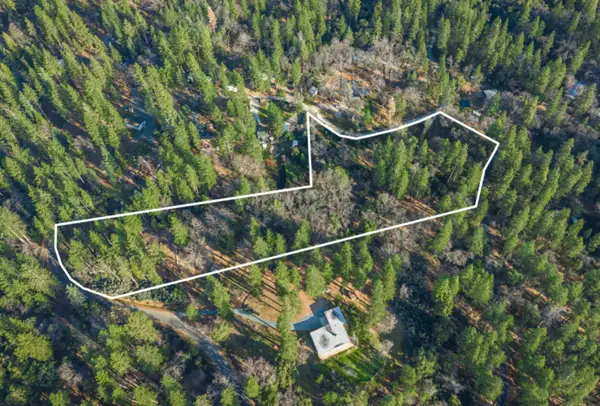 $125,000Active4.39 Acres
$125,000Active4.39 Acres13050 Brookview Drive Circle, Grass Valley, CA 95945
MLS# 226012049Listed by: REALTY ONE GROUP COMPLETE - New
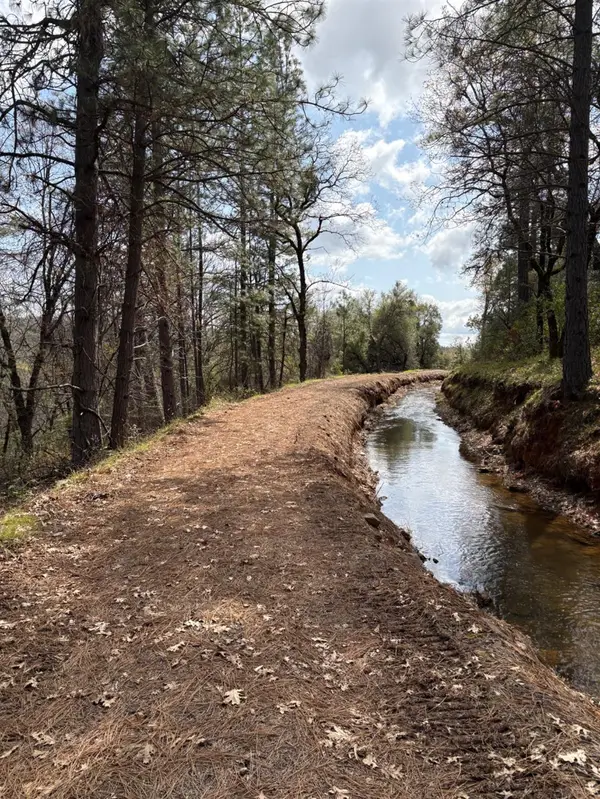 $489,500Active128.32 Acres
$489,500Active128.32 Acres11006 Dawn Lane, Grass Valley, CA 95949
MLS# 226010734Listed by: SIERRA HOMES REALTY - New
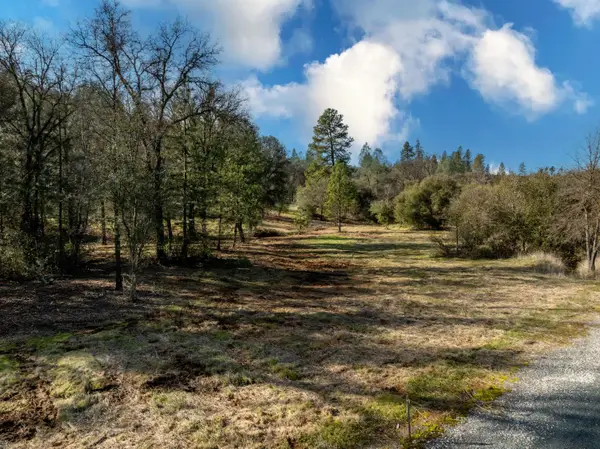 $299,900Active20.01 Acres
$299,900Active20.01 Acres22130 Iron Horse Drive, Grass Valley, CA 95949
MLS# 226012378Listed by: NEXTHOME NAVIGATE - New
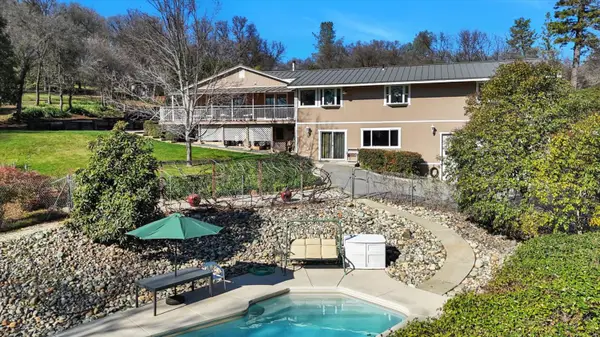 $710,000Active4 beds 3 baths2,946 sq. ft.
$710,000Active4 beds 3 baths2,946 sq. ft.10440 Travertine Court, Grass Valley, CA 95949
MLS# 226012015Listed by: CENTURY 21 CORNERSTONE REALTY - New
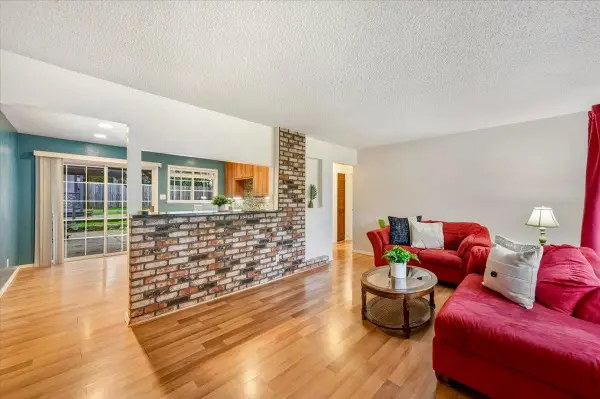 $449,000Active2 beds 1 baths1,150 sq. ft.
$449,000Active2 beds 1 baths1,150 sq. ft.11070 Brunswick, Grass Valley, CA 95945
MLS# 226012524Listed by: RE/MAX GOLD - Open Wed, 10:30am to 2pmNew
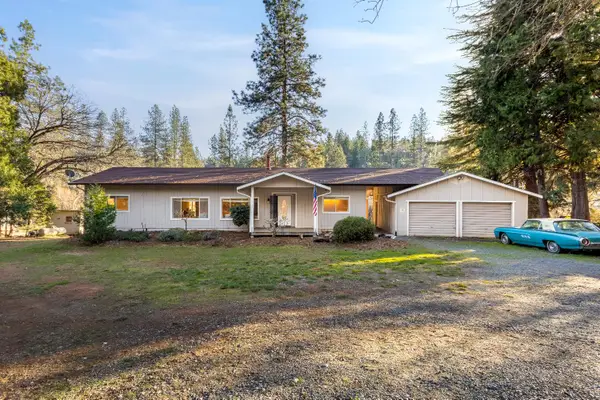 $420,000Active3 beds 2 baths1,430 sq. ft.
$420,000Active3 beds 2 baths1,430 sq. ft.14773 Colfax Highway, Grass Valley, CA 95945
MLS# 226011974Listed by: COLDWELL BANKER GRASS ROOTS REALTY - New
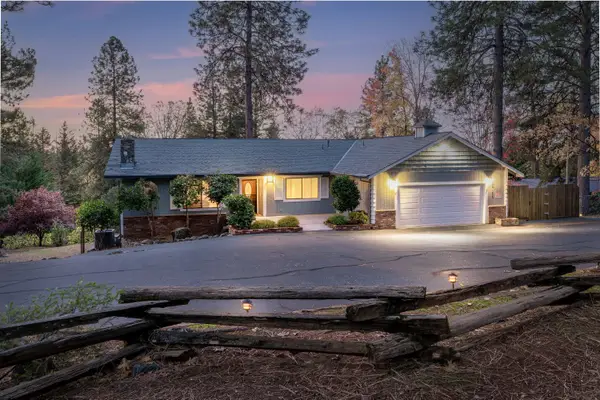 $725,000Active4 beds 4 baths3,948 sq. ft.
$725,000Active4 beds 4 baths3,948 sq. ft.11977 Alta Sierra Drive, Grass Valley, CA 95949
MLS# 226012078Listed by: CENTURY 21 CORNERSTONE REALTY - Open Wed, 10:30am to 2pmNew
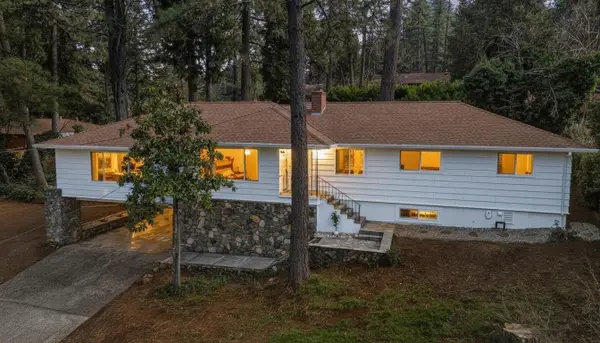 $850,000Active4 beds 3 baths3,441 sq. ft.
$850,000Active4 beds 3 baths3,441 sq. ft.10365 Hanging Wall Drive, Grass Valley, CA 95945
MLS# 226011640Listed by: COLDWELL BANKER GRASS ROOTS REALTY - New
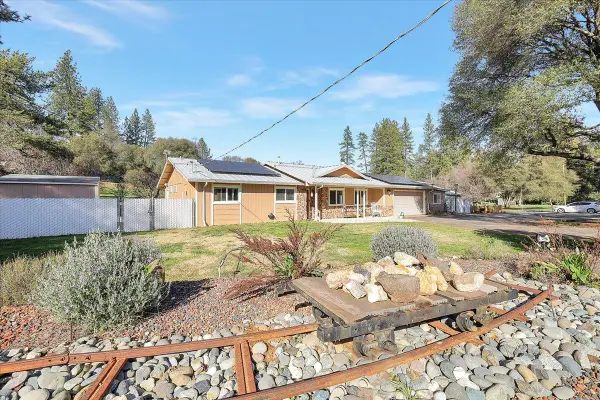 $679,000Active3 beds 2 baths1,360 sq. ft.
$679,000Active3 beds 2 baths1,360 sq. ft.17068 Vintage Drive, Grass Valley, CA 95949
MLS# 226011829Listed by: EXP REALTY OF CALIFORNIA INC. - New
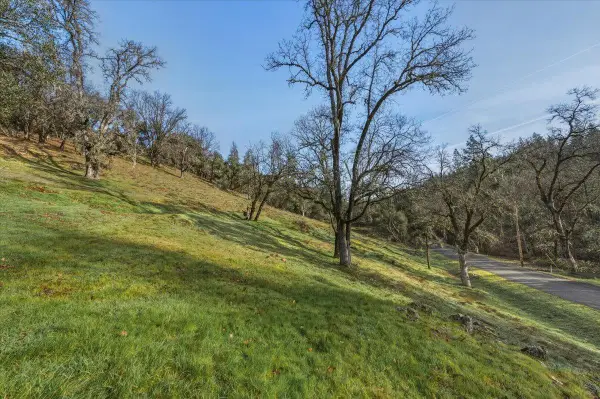 $55,000Active5.17 Acres
$55,000Active5.17 Acres15824 Clover Valley Road, Grass Valley, CA 95949
MLS# 226011789Listed by: CHRISTIE'S INTERNATIONAL REAL ESTATE SERENO

