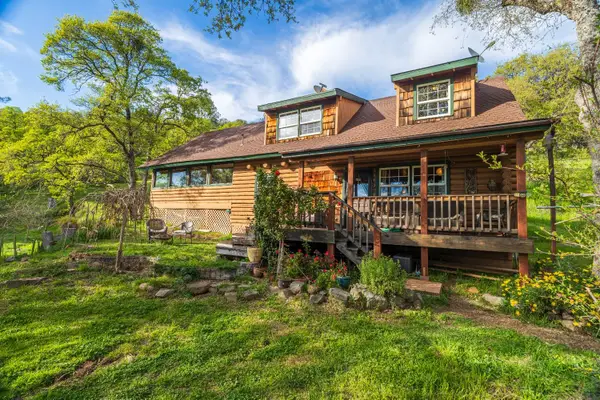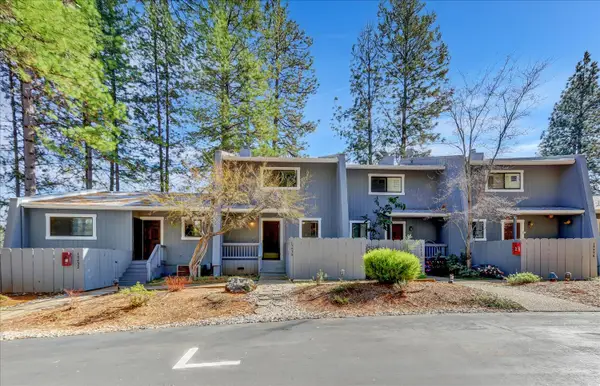46 Wendy Circle, Grass Valley, CA 95945
Local realty services provided by:ERA Carlile Realty Group
46 Wendy Circle,Grass Valley, CA 95945
$170,000
- 3 Beds
- 2 Baths
- 1,440 sq. ft.
- Mobile / Manufactured
- Active
Listed by: raphael carricato
Office: keller williams realty gold country
MLS#:225107994
Source:MFMLS
Price summary
- Price:$170,000
- Price per sq. ft.:$118.06
- Monthly HOA dues:$1,005
About this home
This light and bright three bedroom two bath open floor plan mobile home with 9 ft ceilings is located in the desirable 55+ community of Sierra Pines Mobile Home Park. It is conveniently located within minutes of downtown Grass Valley and highway 49/20 on ramps to Nevada City and Auburn. This is a well thought out floor plan which has an open concept living area with high ceilings and 3 large windows for a lot of natural lighting.The master bedroom and the master bathroom are on the opposite side of the house from the other 2 bedrooms and the second bathroom offering more privacy. The guest bath has a low step walk-in shower and there are grab bars in both bathroom showers for your safety. There is updated LED lighting throughout with adjustable color temperature. The 15 ft covered Trex deck is only a few years old. And the HVAC was replaced in 2024. There are keyless security code locks on both doors and a steel security front door that may help you feel more at ease when you are at home or away. And if you like socializing, well you are not far from the clubhouse and the pool. There is Partial irrigation for flower beds and possibly a little garden. There is also a storage shed, or workshop that is equipped with electricity, and covered parking. Whether you're looking for yourself or a loved one, this property may meet your needs.
Contact an agent
Home facts
- Year built:2005
- Listing ID #:225107994
- Added:89 day(s) ago
- Updated:February 10, 2026 at 04:06 PM
Rooms and interior
- Bedrooms:3
- Total bathrooms:2
- Full bathrooms:2
- Living area:1,440 sq. ft.
Heating and cooling
- Cooling:Ceiling Fan(s), Central
- Heating:Central, Fireplace(s), Natural Gas
Structure and exterior
- Roof:Composition Shingle
- Year built:2005
- Building area:1,440 sq. ft.
- Lot area:0.08 Acres
Utilities
- Sewer:Public Sewer
Finances and disclosures
- Price:$170,000
- Price per sq. ft.:$118.06
New listings near 46 Wendy Circle
- New
 $699,000Active3 beds 3 baths1,872 sq. ft.
$699,000Active3 beds 3 baths1,872 sq. ft.13727 Alpha Court, Grass Valley, CA 95949
MLS# 226015564Listed by: CENTURY 21 CORNERSTONE REALTY - New
 $75,000Active2.23 Acres
$75,000Active2.23 Acres16571 Meadow Way, Grass Valley, CA 95945
MLS# 226016148Listed by: EXP REALTY OF NORTHERN CALIFORNIA, INC. - New
 $924,300Active3 beds 3 baths2,844 sq. ft.
$924,300Active3 beds 3 baths2,844 sq. ft.19165 Leopard Ct, Grass Valley, CA 95949
MLS# 226005882Listed by: CENTURY 21 CORNERSTONE REALTY - New
 $440,000Active2 beds 2 baths1,493 sq. ft.
$440,000Active2 beds 2 baths1,493 sq. ft.14458 Anchor, Grass Valley, CA 95945
MLS# PW26027219Listed by: HOME SAVER REALTY - Open Sat, 11am to 1pmNew
 $585,000Active3 beds 2 baths2,150 sq. ft.
$585,000Active3 beds 2 baths2,150 sq. ft.16100 Barbara Court, Grass Valley, CA 95949
MLS# 226012000Listed by: CENTURY 21 CORNERSTONE REALTY - New
 $269,000Active2 beds 2 baths1,200 sq. ft.
$269,000Active2 beds 2 baths1,200 sq. ft.15430 Kingsbury Circle, Grass Valley, CA 95949
MLS# 226013086Listed by: RE/MAX GOLD - New
 $439,000Active3 beds 2 baths1,631 sq. ft.
$439,000Active3 beds 2 baths1,631 sq. ft.13207 Ridge Road, Grass Valley, CA 95945
MLS# 226014838Listed by: RE/MAX GOLD - New
 $109,000Active2 beds 2 baths1,868 sq. ft.
$109,000Active2 beds 2 baths1,868 sq. ft.10124 Hidden Springs Drive, Grass Valley, CA 95949
MLS# 226014878Listed by: CENTURY 21 CORNERSTONE REALTY - New
 $685,000Active2 beds 3 baths1,870 sq. ft.
$685,000Active2 beds 3 baths1,870 sq. ft.13036 Capitol Drive, Grass Valley, CA 95945
MLS# 226014168Listed by: NICK SADEK SOTHEBY'S INTERNATIONAL REALTY - New
 $499,000Active2 beds 2 baths938 sq. ft.
$499,000Active2 beds 2 baths938 sq. ft.12545 Wolf Road, Grass Valley, CA 95949
MLS# 226012731Listed by: CENTURY 21 CORNERSTONE REALTY

