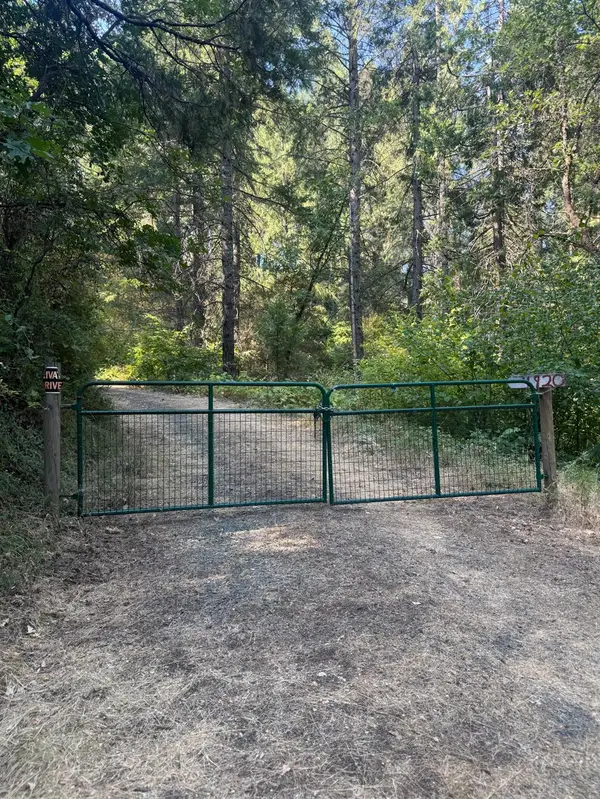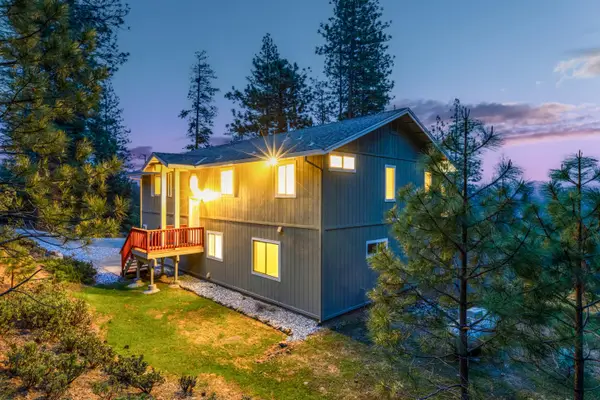4954 Deertrack Court, Grizzly Flats, CA 95636
Local realty services provided by:ERA Carlile Realty Group
4954 Deertrack Court,Grizzly Flats, CA 95636
$365,000
- 3 Beds
- 2 Baths
- - sq. ft.
- Single family
- Sold
Listed by: meri brimhall
Office: keller williams realty edh
MLS#:225122074
Source:MFMLS
Sorry, we are unable to map this address
Price summary
- Price:$365,000
About this home
Step into fresh pine air and the comfort of a welcoming mountain community. This beautifully updated cul-de-sac home blends rustic charm with modern convenience, featuring granite countertops throughout, a pantry, and beautiful vaulted wood ceilings that capture the mountain-home feel. The primary suite offers a walk-in closet with a window for natural light. A versatile, large downstairs flex space with access from the backyard is ideal for an office, hobby space, schoolroom, or even a studio. The large 2 car garage has a mostly finished attic, complete with a window and electricity offering more versatility. Recent upgrades within the last three years include a newer AC system, tankless water heater, roof, gutters, and exterior paint. Outdoors, enjoy a fenced backyard with lush grass and an expansive deck, perfect for entertaining or simply soaking in the peace and quiet among the trees. Modern conveniences make this retreat practical as well as peaceful. With fiber optic internet, you'll stay connected and comfortable. This move-in-ready home is the perfect blend of mountain living and modern ease.
Contact an agent
Home facts
- Year built:1970
- Listing ID #:225122074
- Added:152 day(s) ago
- Updated:February 18, 2026 at 03:43 AM
Rooms and interior
- Bedrooms:3
- Total bathrooms:2
- Full bathrooms:2
Heating and cooling
- Cooling:Ceiling Fan(s), Central
- Heating:Central, Propane, Wood Stove
Structure and exterior
- Roof:Composition Shingle
- Year built:1970
Utilities
- Sewer:Septic System
Finances and disclosures
- Price:$365,000
New listings near 4954 Deertrack Court
- New
 $84,000Active4.24 Acres
$84,000Active4.24 Acres5303 Old Mine Road, Grizzly Flats, CA 95636
MLS# 226014741Listed by: CENTURY 21 SELECT REAL ESTATE  $19,000Active0.77 Acres
$19,000Active0.77 Acres5026 Old Mine Road, Grizzly Flats, CA 95636
MLS# 226011733Listed by: EXP REALTY OF CALIFORNIA INC. $349,500Active3 beds 2 baths1,374 sq. ft.
$349,500Active3 beds 2 baths1,374 sq. ft.5012 Meadow Glen Drive, Grizzly Flats, CA 95636
MLS# 226009184Listed by: CENTURY 21 SELECT REAL ESTATE $24,000Active0.38 Acres
$24,000Active0.38 Acres4908 Sciaroni Road, Grizzly Flats, CA 95636
MLS# 226009382Listed by: EXP REALTY OF CALIFORNIA INC. $85,000Active1.91 Acres
$85,000Active1.91 Acres4920 Arctic Lane, Grizzly Flats, CA 95684
MLS# 225112865Listed by: VISTA SOTHEBY'S INTERNATIONAL REALTY $40,000Active0.38 Acres
$40,000Active0.38 Acres7220 Winding Way, Grizzly Flats, CA 95636
MLS# 226007056Listed by: GOLD COUNTRY MODERN REAL ESTATE $19,900Active0.35 Acres
$19,900Active0.35 Acres7450 Winding Way, Grizzly Flats, CA 95636
MLS# 226006179Listed by: CENTURY 21 SELECT REAL ESTATE $240,000Pending1 beds 1 baths1,500 sq. ft.
$240,000Pending1 beds 1 baths1,500 sq. ft.9600 Grizzly Flat Road, Grizzly Flats, CA 95636
MLS# 226005549Listed by: RATH REAL ESTATE $399,000Active3 beds 3 baths2,070 sq. ft.
$399,000Active3 beds 3 baths2,070 sq. ft.5709 Wildrose Drive, Grizzly Flats, CA 95636
MLS# 226004343Listed by: KELLER WILLIAMS REALTY EDH $15,000Active0.31 Acres
$15,000Active0.31 Acres5261 Wooded Glen Road, Grizzly Flats, CA 95636
MLS# 226001620Listed by: NICK SADEK SOTHEBY'S INTERNATIONAL REALTY

