1048 W Pepper Drive, Hanford, CA 93230
Local realty services provided by:ERA Valley Pro Realty
1048 W Pepper Drive,Hanford, CA 93230
$535,000
- 5 Beds
- 3 Baths
- 2,718 sq. ft.
- Single family
- Active
Listed by: bryann n buhl
Office: iron key real estate
MLS#:238444
Source:CA_TCMLS
Price summary
- Price:$535,000
- Price per sq. ft.:$196.84
About this home
Experience refined living in one of North Hanford's most desirable neighborhoods and top-rated school districts. This beautifully updated 5-bedroom, 3-bathroom residence offers over 2,700 sq ft of thoughtfully designed living space, blending modern luxury with everyday comfort.
A dramatic, soaring entry welcomes you inside, where you'll find fully refreshed interiors featuring designer flooring, custom cabinetry and closets, and stunning countertops with complementary backsplash details. Multiple living spaces provide flexibility for gathering, entertaining, or relaxing by the cozy fireplace.
The spa-style bathrooms bring a retreat-like feel to daily routines, while the expansive backyard elevates outdoor living. Enjoy the sparkling pool and spa, a large covered patio perfect for dining or lounging, multiple grass areas, oversized side yards, and a dedicated fire pit area ideal for cozy evenings and outdoor entertaining.
Freshly painted inside and out, this home is move-in ready and perfectly tailored for those seeking style, comfort, and a premium Hanford location.
Contact an agent
Home facts
- Year built:2002
- Listing ID #:238444
- Added:1 day(s) ago
- Updated:November 17, 2025 at 05:36 PM
Rooms and interior
- Bedrooms:5
- Total bathrooms:3
- Full bathrooms:2
- Living area:2,718 sq. ft.
Heating and cooling
- Cooling:Central Air
- Heating:Central
Structure and exterior
- Roof:Spanish Tile, Tile
- Year built:2002
- Building area:2,718 sq. ft.
- Lot area:0.17 Acres
Utilities
- Water:Public, Water Connected
- Sewer:Public Sewer, Sewer Connected
Finances and disclosures
- Price:$535,000
- Price per sq. ft.:$196.84
New listings near 1048 W Pepper Drive
- New
 $535,000Active5 beds 3 baths2,718 sq. ft.
$535,000Active5 beds 3 baths2,718 sq. ft.1048 W Pepper Drive, Hanford, CA 93230
MLS# 233173Listed by: IRON KEY REAL ESTATE - New
 $189,700Active2 beds 1 baths960 sq. ft.
$189,700Active2 beds 1 baths960 sq. ft.418 E 10th Street, Hanford, CA 93230
MLS# 225144497Listed by: KELLER WILLIAMS REALTY ANTELOPE PROPERTIES - New
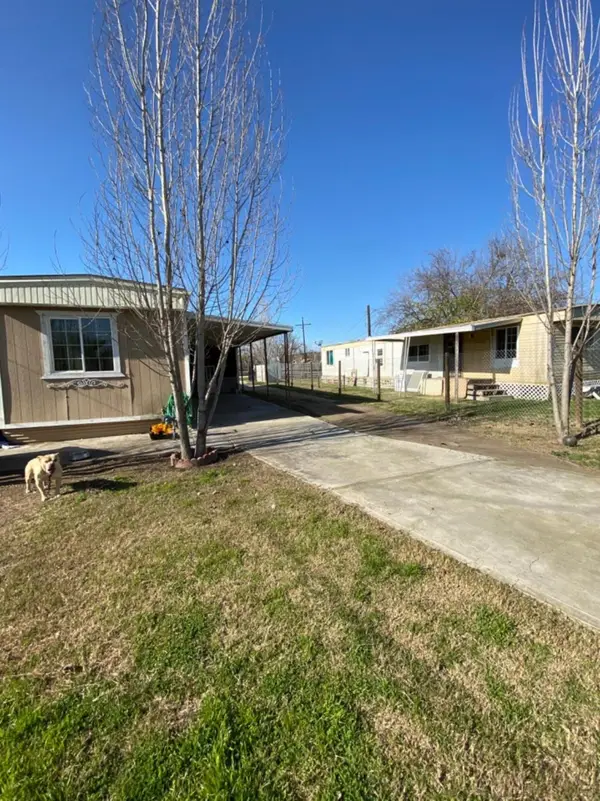 $175,000Active4 beds -- baths1,284 sq. ft.
$175,000Active4 beds -- baths1,284 sq. ft.11710 3rd Place, Hanford, CA 93230
MLS# 639941Listed by: NEWTON & SONS REAL ESTATE - New
 $115,000Active2 beds 2 baths1,440 sq. ft.
$115,000Active2 beds 2 baths1,440 sq. ft.1255 W Grangeville #25, Hanford, CA 93230
MLS# PI25261073Listed by: KW ASCEND - New
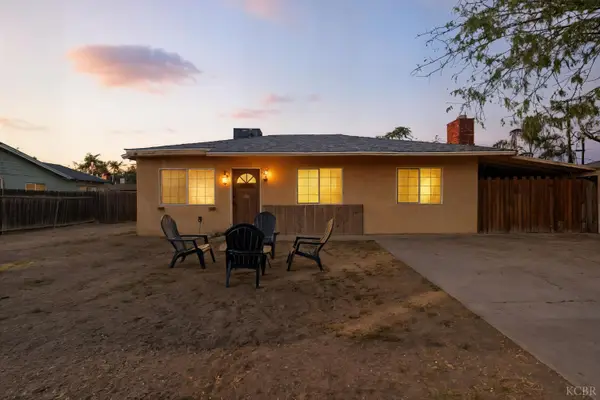 $299,000Active4 beds 2 baths1,176 sq. ft.
$299,000Active4 beds 2 baths1,176 sq. ft.404 San Madina Drive, Hanford, CA 93230
MLS# 233171Listed by: LONDON PROPERTIES,LTD: HANFORD - New
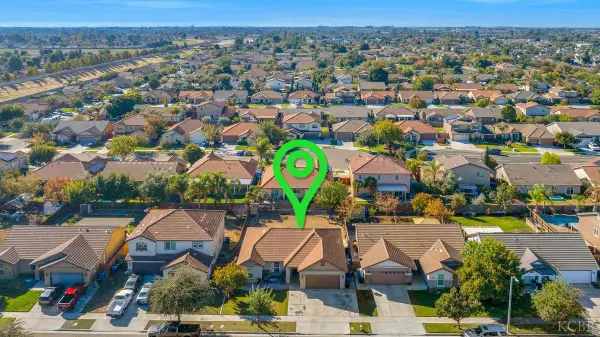 $399,000Active4 beds 2 baths1,565 sq. ft.
$399,000Active4 beds 2 baths1,565 sq. ft.1379 W Ambassador Way, Hanford, CA 93230
MLS# 233166Listed by: CENTURY 21 JORDAN-LINK & COMPANY - New
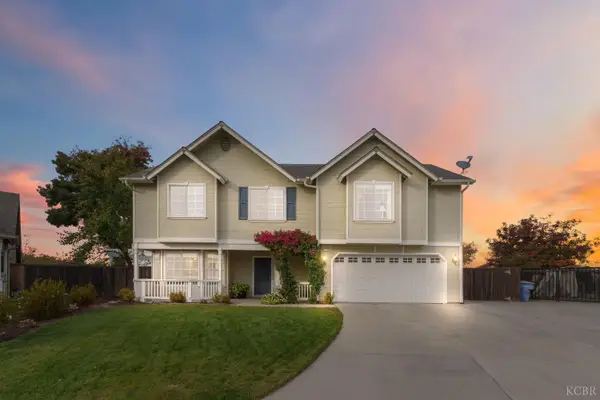 $488,500Active4 beds 3 baths2,468 sq. ft.
$488,500Active4 beds 3 baths2,468 sq. ft.3150 N Madison Way, Hanford, CA 93230
MLS# 233169Listed by: LPT REALTY, INC. - New
 $395,000Active3 beds 2 baths1,975 sq. ft.
$395,000Active3 beds 2 baths1,975 sq. ft.629 Neville Street, Hanford, CA 93230
MLS# 238406Listed by: REAL BROKERAGE TECHNOLOGIES - New
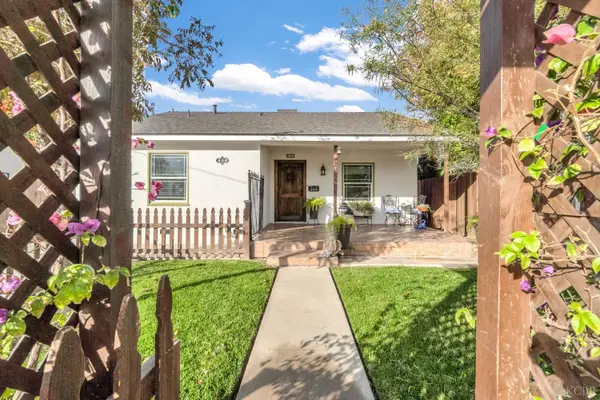 $315,000Active2 beds 1 baths1,078 sq. ft.
$315,000Active2 beds 1 baths1,078 sq. ft.408 W Malone Street, Hanford, CA 93230
MLS# 233165Listed by: REAL BROKERAGE - THE UNITED GROUP
